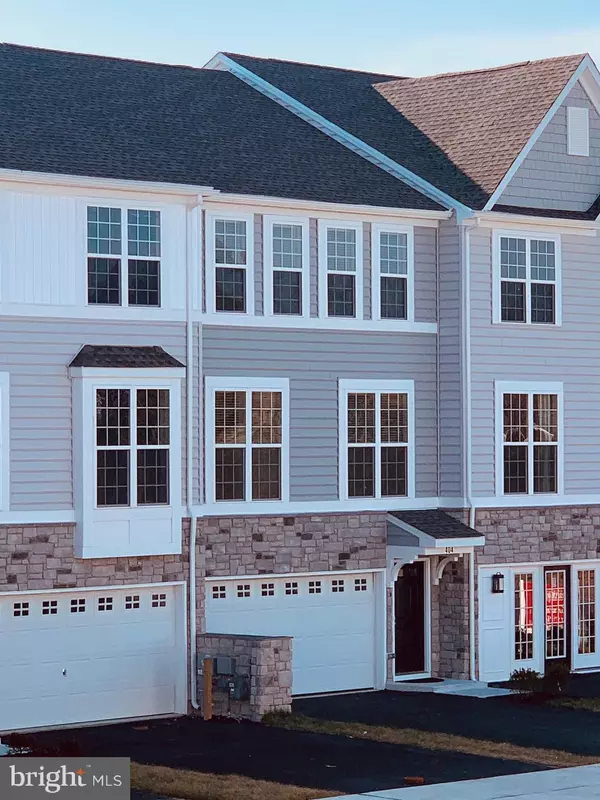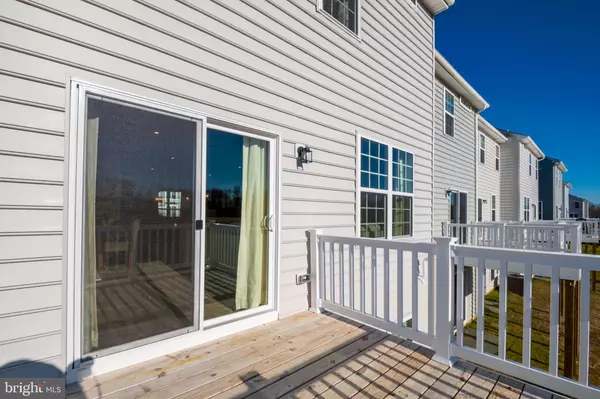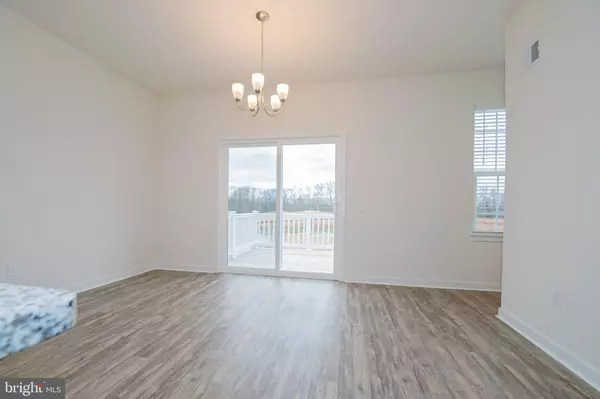3 Beds
3 Baths
1,830 SqFt
3 Beds
3 Baths
1,830 SqFt
Key Details
Property Type Townhouse
Sub Type Interior Row/Townhouse
Listing Status Active
Purchase Type For Sale
Square Footage 1,830 sqft
Price per Sqft $230
Subdivision Preser Robinson Farm
MLS Listing ID DENC2052908
Style Straight Thru
Bedrooms 3
Full Baths 2
Half Baths 1
HOA Fees $351/ann
HOA Y/N Y
Abv Grd Liv Area 1,830
Originating Board BRIGHT
Year Built 2024
Annual Tax Amount $67
Tax Year 2022
Lot Size 2,613 Sqft
Acres 0.06
Lot Dimensions 0.00 x 0.00
Property Description
Location
State DE
County New Castle
Area South Of The Canal (30907)
Zoning S
Rooms
Other Rooms Primary Bedroom, Bedroom 2, Kitchen, Bedroom 1, Great Room, Other, Attic, Bonus Room
Interior
Interior Features Primary Bath(s), Kitchen - Island, Breakfast Area, Pantry, Carpet, Combination Kitchen/Dining, Family Room Off Kitchen, Floor Plan - Open, Upgraded Countertops, Walk-in Closet(s)
Hot Water Electric
Cooling Central A/C
Flooring Carpet, Luxury Vinyl Plank, Luxury Vinyl Tile
Equipment Dishwasher, Disposal, Built-In Microwave, Oven/Range - Gas, Washer/Dryer Hookups Only, Stainless Steel Appliances
Fireplace N
Window Features Double Pane,Energy Efficient,Screens,Low-E
Appliance Dishwasher, Disposal, Built-In Microwave, Oven/Range - Gas, Washer/Dryer Hookups Only, Stainless Steel Appliances
Heat Source Natural Gas
Laundry Upper Floor, Hookup
Exterior
Exterior Feature Deck(s)
Parking Features Inside Access, Oversized
Garage Spaces 4.0
Utilities Available Cable TV Available
Water Access N
Roof Type Pitched,Architectural Shingle
Accessibility Accessible Switches/Outlets
Porch Deck(s)
Attached Garage 2
Total Parking Spaces 4
Garage Y
Building
Lot Description Backs - Open Common Area
Story 3
Foundation Concrete Perimeter
Sewer Public Sewer
Water Public
Architectural Style Straight Thru
Level or Stories 3
Additional Building Above Grade, Below Grade
Structure Type 9'+ Ceilings,Dry Wall
New Construction Y
Schools
School District Appoquinimink
Others
Pets Allowed Y
HOA Fee Include Common Area Maintenance
Senior Community No
Tax ID 14-012.24-233
Ownership Fee Simple
SqFt Source Assessor
Security Features Carbon Monoxide Detector(s),Smoke Detector
Acceptable Financing Conventional, Cash, FHA, USDA, VA
Listing Terms Conventional, Cash, FHA, USDA, VA
Financing Conventional,Cash,FHA,USDA,VA
Special Listing Condition Standard
Pets Allowed Number Limit, Breed Restrictions

Find out why customers are choosing LPT Realty to meet their real estate needs






