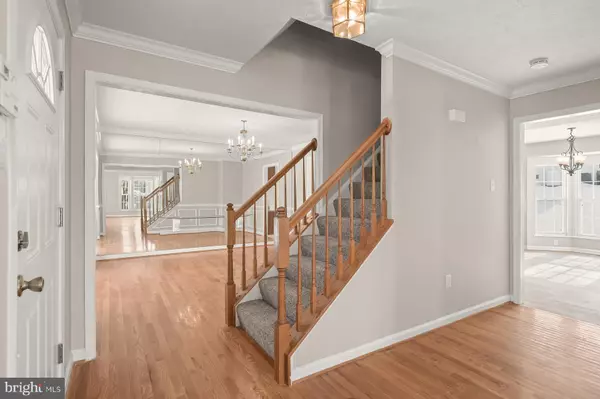
4 Beds
3 Baths
3,180 SqFt
4 Beds
3 Baths
3,180 SqFt
Key Details
Property Type Single Family Home
Sub Type Detached
Listing Status Pending
Purchase Type For Sale
Square Footage 3,180 sqft
Price per Sqft $147
Subdivision Crestview
MLS Listing ID MDWA2019752
Style Colonial
Bedrooms 4
Full Baths 2
Half Baths 1
HOA Fees $10/mo
HOA Y/N Y
Abv Grd Liv Area 2,680
Originating Board BRIGHT
Year Built 1994
Annual Tax Amount $3,871
Tax Year 2023
Lot Size 0.350 Acres
Acres 0.35
Property Description
Location
State MD
County Washington
Zoning U
Rooms
Other Rooms Living Room, Dining Room, Primary Bedroom, Bedroom 2, Bedroom 3, Bedroom 4, Kitchen, Family Room, Foyer, Breakfast Room, Recreation Room, Storage Room, Bonus Room, Primary Bathroom, Half Bath
Basement Daylight, Partial, Partially Finished, Sump Pump, Space For Rooms, Connecting Stairway, Heated
Interior
Interior Features Kitchen - Gourmet, Upgraded Countertops, Wood Floors, WhirlPool/HotTub, Floor Plan - Open, Attic, Breakfast Area, Carpet, Ceiling Fan(s), Chair Railings, Combination Dining/Living, Combination Kitchen/Dining, Combination Kitchen/Living, Crown Moldings, Dining Area, Family Room Off Kitchen, Formal/Separate Dining Room, Kitchen - Table Space, Pantry, Primary Bath(s), Bathroom - Stall Shower, Bathroom - Tub Shower, Wainscotting, Walk-in Closet(s)
Hot Water Electric, Solar
Heating Central
Cooling Ceiling Fan(s), Central A/C, Heat Pump(s)
Flooring Carpet, Hardwood, Luxury Vinyl Plank
Fireplaces Number 1
Fireplaces Type Mantel(s), Brick, Wood
Equipment Washer/Dryer Hookups Only, Cooktop, Dishwasher, Disposal, Dryer, Extra Refrigerator/Freezer, Icemaker, Intercom, Microwave, Oven/Range - Electric, Refrigerator, Stove, Washer
Fireplace Y
Window Features Double Pane,Insulated,Storm,Bay/Bow
Appliance Washer/Dryer Hookups Only, Cooktop, Dishwasher, Disposal, Dryer, Extra Refrigerator/Freezer, Icemaker, Intercom, Microwave, Oven/Range - Electric, Refrigerator, Stove, Washer
Heat Source Central, Electric
Laundry Hookup, Lower Floor
Exterior
Exterior Feature Deck(s), Porch(es)
Parking Features Garage - Side Entry
Garage Spaces 6.0
Water Access N
View Garden/Lawn, Scenic Vista
Roof Type Asphalt
Street Surface Black Top
Accessibility None
Porch Deck(s), Porch(es)
Road Frontage City/County
Attached Garage 2
Total Parking Spaces 6
Garage Y
Building
Lot Description Cleared, Corner, Landscaping, Rear Yard, SideYard(s)
Story 3
Foundation Concrete Perimeter, Permanent
Sewer Public Sewer
Water Public
Architectural Style Colonial
Level or Stories 3
Additional Building Above Grade, Below Grade
Structure Type Dry Wall,Vaulted Ceilings
New Construction N
Schools
Elementary Schools Boonsboro
Middle Schools Boonsboro
High Schools Boonsboro Sr
School District Washington County Public Schools
Others
HOA Fee Include Lawn Care Front,Snow Removal
Senior Community No
Tax ID 2206027539
Ownership Fee Simple
SqFt Source Assessor
Security Features Main Entrance Lock
Acceptable Financing Cash, Conventional, FHA, VA
Listing Terms Cash, Conventional, FHA, VA
Financing Cash,Conventional,FHA,VA
Special Listing Condition Standard


Find out why customers are choosing LPT Realty to meet their real estate needs






