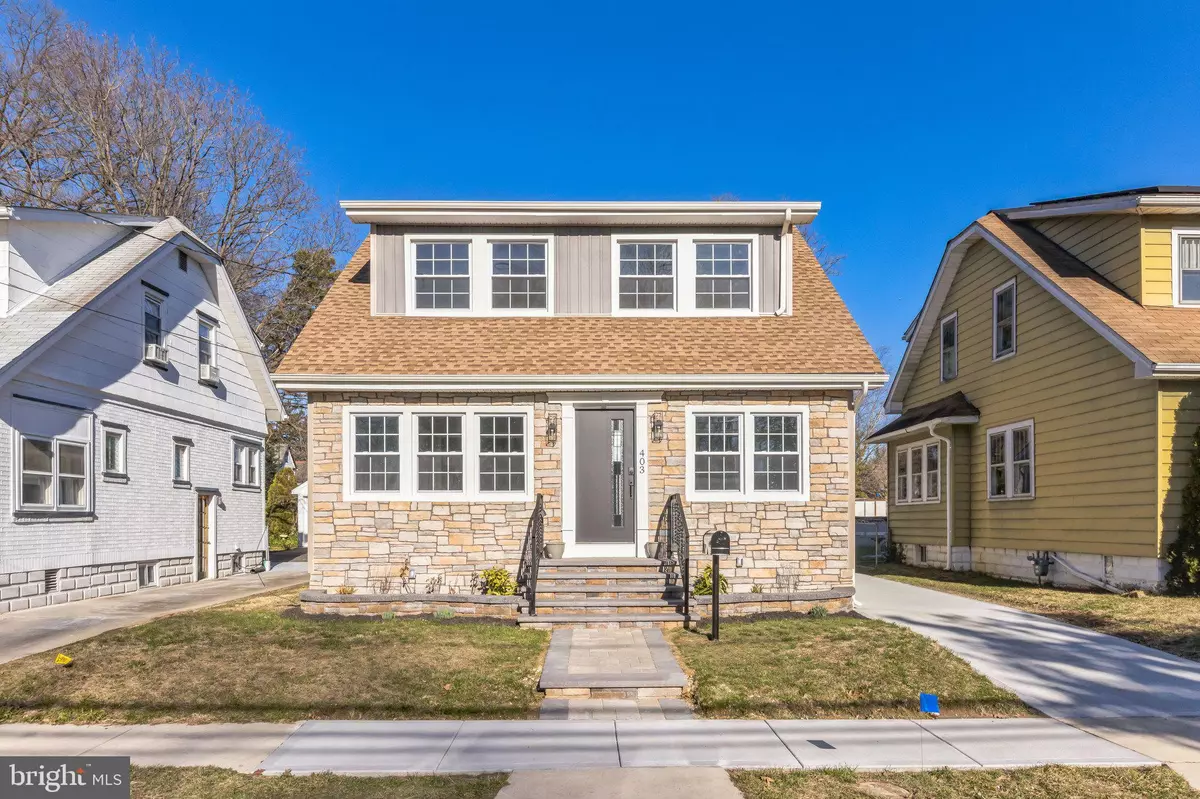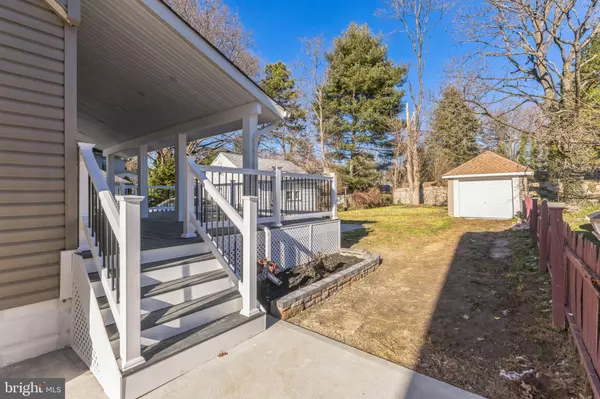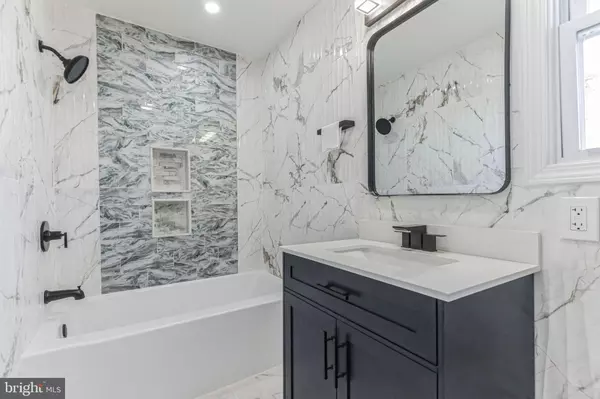3 Beds
3 Baths
1,682 SqFt
3 Beds
3 Baths
1,682 SqFt
Key Details
Property Type Single Family Home
Sub Type Detached
Listing Status Pending
Purchase Type For Sale
Square Footage 1,682 sqft
Price per Sqft $282
Subdivision Bettlewood
MLS Listing ID NJCD2062694
Style Bungalow
Bedrooms 3
Full Baths 3
HOA Y/N N
Abv Grd Liv Area 1,682
Originating Board BRIGHT
Year Built 1930
Annual Tax Amount $8,262
Tax Year 2023
Lot Size 5,672 Sqft
Acres 0.13
Lot Dimensions 42.00 x 135.00
Property Description
Brand new french drain installed around the parameter with 4-inch tubing 12 inches deep and the brick was wet-locked again and waterproofed. The renovation extends to every corner of the house, offering a move-in ready experience. The main living spaces are designed for comfort and entertainment, with abundant natural light and luxurious finishes. The kitchen is a highlight, equipped with 42-inch white shaker cabinets, marble countertops, a custom backsplash, and stainless steel appliances, centered around a spacious island with designer lighting.
Upstairs, the bedrooms provide privacy and comfort, while the finished basement adds flexible space for living or recreation, complete with a laundry room. The bathrooms mirror the home's modern aesthetic with custom marble and contemporary fixtures.
Outdoor living is equally impressive, featuring a large rear deck, and a stone patio with a water fountain and fireplace, perfect for relaxation or entertaining. Located near Newton Lake, parks, shopping, dining, and with easy access to Philadelphia and major highways, this home is in a community known for its family-friendly vibe.
Location
State NJ
County Camden
Area Oaklyn Boro (20426)
Zoning R
Direction West
Rooms
Basement Full, Fully Finished, Heated, Interior Access, Outside Entrance, Poured Concrete, Sump Pump, Walkout Stairs, Water Proofing System, Windows
Interior
Interior Features Combination Dining/Living, Floor Plan - Traditional, Kitchen - Eat-In, Kitchen - Island
Hot Water Natural Gas
Heating Central, Forced Air
Cooling Central A/C
Flooring Carpet, Luxury Vinyl Plank, Partially Carpeted
Fireplaces Number 1
Fireplaces Type Wood
Equipment Dishwasher, Disposal, Dryer - Gas, Icemaker, Microwave, Oven/Range - Gas, Range Hood, Stainless Steel Appliances, Washer/Dryer Hookups Only
Furnishings No
Fireplace Y
Appliance Dishwasher, Disposal, Dryer - Gas, Icemaker, Microwave, Oven/Range - Gas, Range Hood, Stainless Steel Appliances, Washer/Dryer Hookups Only
Heat Source Natural Gas
Laundry Basement
Exterior
Exterior Feature Deck(s), Roof, Patio(s)
Parking Features Other, Garage - Side Entry, Garage - Front Entry
Garage Spaces 4.0
Water Access N
Roof Type Shingle
Accessibility None
Porch Deck(s), Roof, Patio(s)
Total Parking Spaces 4
Garage Y
Building
Lot Description Rear Yard
Story 2
Foundation Other
Sewer Public Sewer
Water Public
Architectural Style Bungalow
Level or Stories 2
Additional Building Above Grade, Below Grade
Structure Type 9'+ Ceilings,Dry Wall,Masonry,Plaster Walls
New Construction N
Schools
High Schools Haddon Township
School District Haddon Township Public Schools
Others
Pets Allowed Y
Senior Community No
Tax ID 26-00073-00006
Ownership Fee Simple
SqFt Source Assessor
Acceptable Financing Cash, Conventional, FHA 203(k)
Horse Property N
Listing Terms Cash, Conventional, FHA 203(k)
Financing Cash,Conventional,FHA 203(k)
Special Listing Condition Standard
Pets Allowed No Pet Restrictions

Find out why customers are choosing LPT Realty to meet their real estate needs






