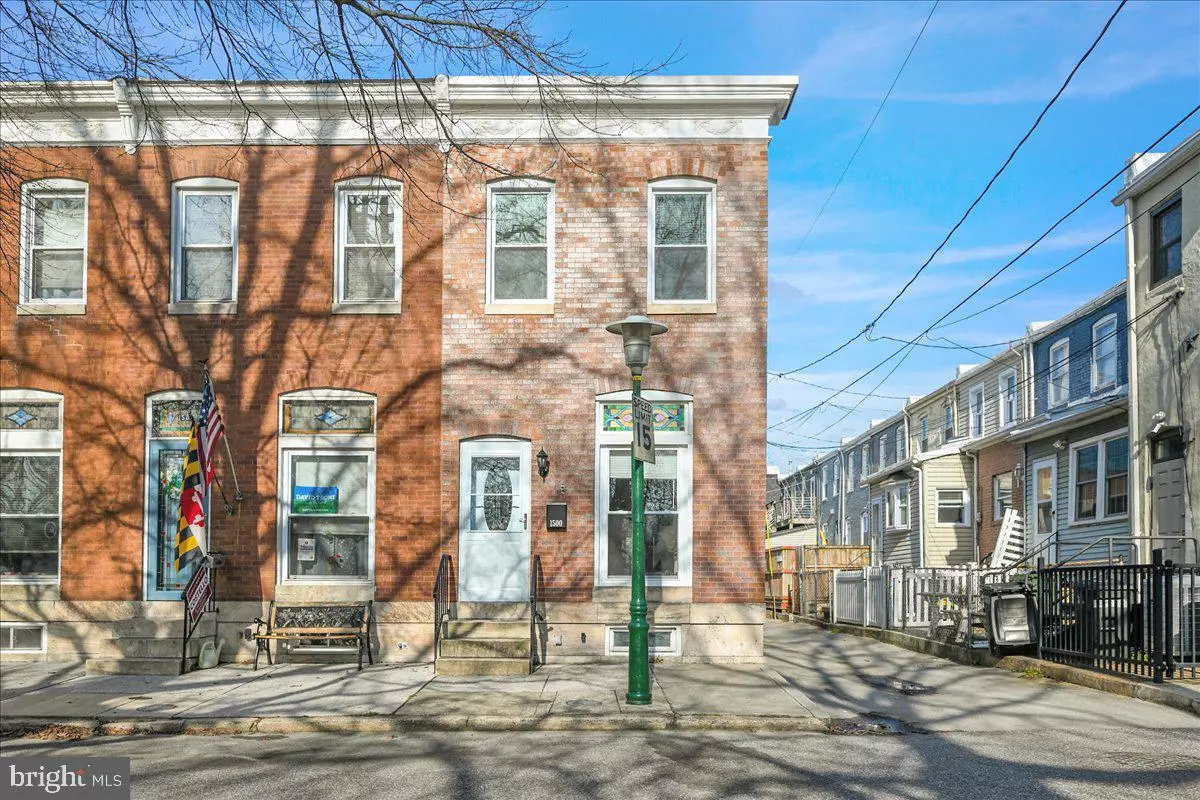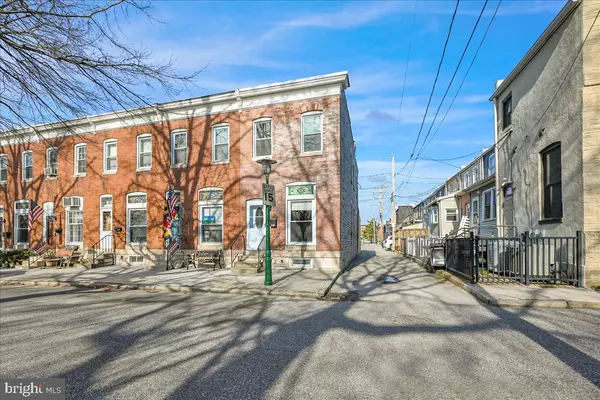
2 Beds
2 Baths
1,637 SqFt
2 Beds
2 Baths
1,637 SqFt
Key Details
Property Type Townhouse
Sub Type End of Row/Townhouse
Listing Status Active
Purchase Type For Sale
Square Footage 1,637 sqft
Price per Sqft $280
Subdivision Locust Point
MLS Listing ID MDBA2116802
Style Traditional
Bedrooms 2
Full Baths 2
HOA Y/N N
Abv Grd Liv Area 1,386
Originating Board BRIGHT
Year Built 1905
Annual Tax Amount $5,111
Tax Year 2024
Property Description
Location is paramount, and this home boasts an unbeatable position just steps away from Latrobe Park. Walk out the front door and enjoy easy access to all the park's amenities, including a coveted dog park—a true haven for both you and your furry companions. And parking? Not a problem here, as this home offers ample parking, a precious commodity in bustling Baltimore city.
Step inside and prepare to be dazzled by the meticulous renovations. From top to bottom, this home exudes elegance and sophistication. Every inch has been carefully curated with brand-new appliances, flooring, and paint. Plus, revel in the comfort and energy efficiency provided by the newly installed double-pane vinyl clad windows throughout the home.
The open and flexible floor plan flows seamlessly from the inviting living room with a cozy fireplace into the dining room, and large breakfast area, plus a gourmet kitchen featuring sleek countertops and modern appliances. Whether you're hosting a dinner party or enjoying a quiet evening in, this home is designed to impress.
But act fast—this gem won't stay on the market for long! With a large finished basement perfect for entertaining, convenient proximity to McHenry Row, shopping centers, and a Harris Teeter just a short stroll away, this home offers the ultimate in city living.
Don't let this opportunity slip through your fingers. Schedule a viewing today and experience the magic of living in one of Baltimore's historic neighborhoods. Your dream home awaits!
Location
State MD
County Baltimore City
Zoning R-8
Rooms
Other Rooms Living Room, Dining Room, Primary Bedroom, Kitchen, Family Room, Den, Bedroom 1, Storage Room, Utility Room, Primary Bathroom, Full Bath
Basement Fully Finished, Heated, Rough Bath Plumb, Shelving
Interior
Interior Features Carpet, Floor Plan - Traditional, Primary Bath(s), Skylight(s), Stain/Lead Glass, Bathroom - Stall Shower, Breakfast Area, Ceiling Fan(s), Combination Dining/Living, Dining Area
Hot Water Natural Gas
Heating Forced Air
Cooling Central A/C, Ceiling Fan(s)
Flooring Carpet, Luxury Vinyl Tile, Ceramic Tile, Luxury Vinyl Plank
Fireplaces Number 1
Fireplaces Type Mantel(s)
Inclusions Ceiling fans
Equipment Icemaker, Dishwasher, Microwave, Oven - Self Cleaning, Oven - Single, Refrigerator, Water Heater, Oven/Range - Gas
Furnishings Yes
Fireplace Y
Window Features Double Hung,Double Pane,Energy Efficient,Vinyl Clad
Appliance Icemaker, Dishwasher, Microwave, Oven - Self Cleaning, Oven - Single, Refrigerator, Water Heater, Oven/Range - Gas
Heat Source Natural Gas
Laundry Upper Floor
Exterior
Fence Privacy
Utilities Available Cable TV Available, Electric Available, Natural Gas Available, Sewer Available, Water Available
Amenities Available None
Waterfront N
Water Access N
View City, Street
Roof Type Asphalt
Street Surface Alley,Concrete
Accessibility 2+ Access Exits
Road Frontage Public
Garage N
Building
Lot Description Corner, No Thru Street, Adjoins - Open Space, Adjoins - Public Land
Story 3
Foundation Block
Sewer Public Sewer
Water Public
Architectural Style Traditional
Level or Stories 3
Additional Building Above Grade, Below Grade
Structure Type Dry Wall
New Construction N
Schools
School District Baltimore City Public Schools
Others
Pets Allowed Y
HOA Fee Include None
Senior Community No
Tax ID 0324102034A026
Ownership Fee Simple
SqFt Source Estimated
Acceptable Financing Cash, Conventional, FHA, VA
Listing Terms Cash, Conventional, FHA, VA
Financing Cash,Conventional,FHA,VA
Special Listing Condition Standard
Pets Description No Pet Restrictions


Find out why customers are choosing LPT Realty to meet their real estate needs






