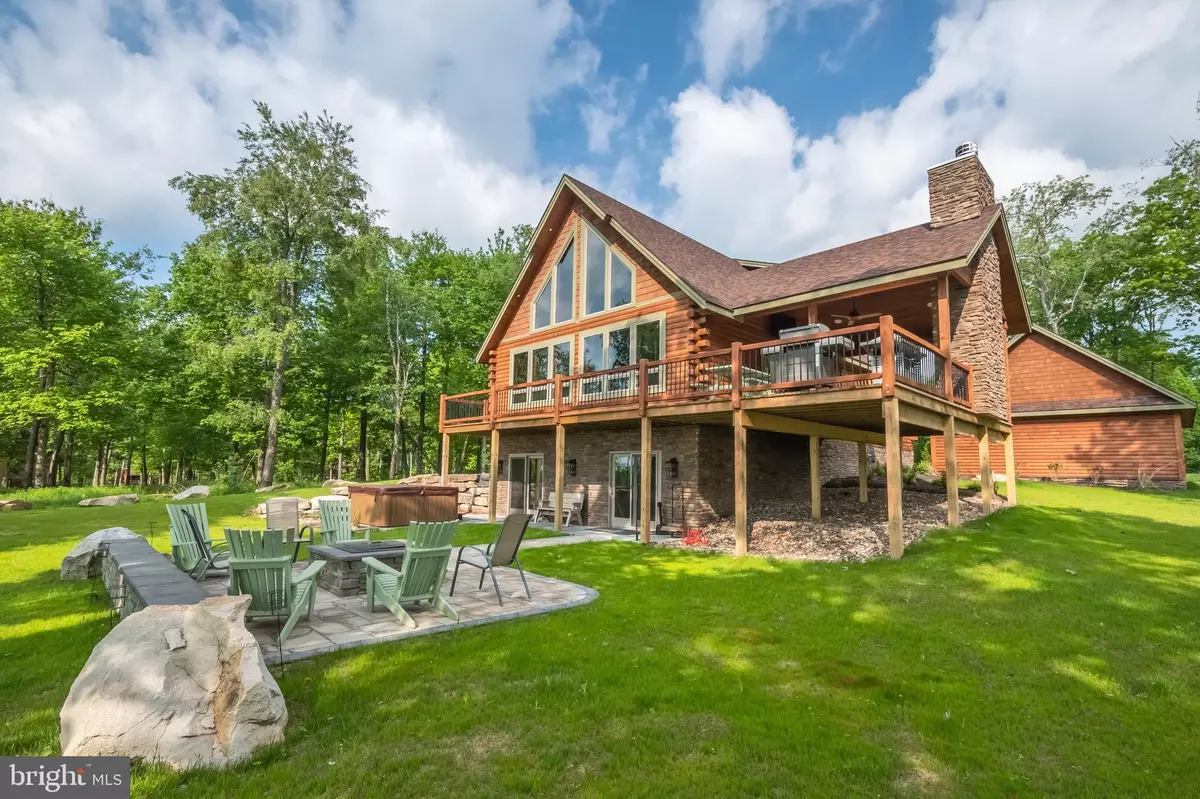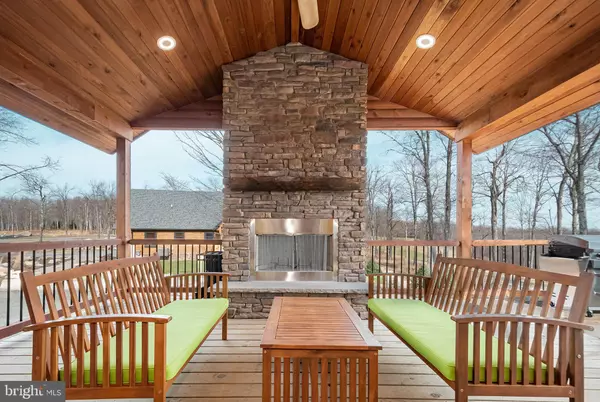6 Beds
5 Baths
3,986 SqFt
6 Beds
5 Baths
3,986 SqFt
Key Details
Property Type Single Family Home
Sub Type Detached
Listing Status Under Contract
Purchase Type For Sale
Square Footage 3,986 sqft
Price per Sqft $388
Subdivision Lodestone
MLS Listing ID MDGA2006844
Style Log Home
Bedrooms 6
Full Baths 4
Half Baths 1
HOA Fees $900/ann
HOA Y/N Y
Abv Grd Liv Area 2,486
Originating Board BRIGHT
Year Built 2022
Annual Tax Amount $9,521
Tax Year 2024
Lot Size 0.574 Acres
Acres 0.57
Property Description
Location
State MD
County Garrett
Zoning LR
Rooms
Other Rooms Dining Room, Bedroom 2, Bedroom 3, Bedroom 4, Bedroom 5, Kitchen, Family Room, Bedroom 1, Great Room, Laundry, Loft, Office, Bedroom 6
Basement Connecting Stairway, Fully Finished, Walkout Level
Main Level Bedrooms 1
Interior
Interior Features Ceiling Fan(s), Combination Kitchen/Living, Floor Plan - Open
Hot Water Propane
Heating Forced Air
Cooling Central A/C
Flooring Ceramic Tile, Luxury Vinyl Plank
Fireplaces Number 3
Fireplaces Type Gas/Propane
Equipment Built-In Microwave, Dishwasher, Dryer, Exhaust Fan, Oven/Range - Gas, Refrigerator, Washer
Fireplace Y
Window Features Double Hung
Appliance Built-In Microwave, Dishwasher, Dryer, Exhaust Fan, Oven/Range - Gas, Refrigerator, Washer
Heat Source Propane - Metered
Exterior
Exterior Feature Deck(s), Porch(es)
Parking Features Garage - Side Entry
Garage Spaces 2.0
Utilities Available Propane - Community
Water Access N
View Golf Course, Lake
Roof Type Architectural Shingle
Street Surface Black Top
Accessibility None
Porch Deck(s), Porch(es)
Road Frontage HOA
Total Parking Spaces 2
Garage Y
Building
Lot Description Premium
Story 3
Foundation Permanent
Sewer Public Sewer
Water Public
Architectural Style Log Home
Level or Stories 3
Additional Building Above Grade, Below Grade
Structure Type Cathedral Ceilings,Dry Wall,Log Walls
New Construction N
Schools
School District Garrett County Public Schools
Others
HOA Fee Include Road Maintenance,Snow Removal
Senior Community No
Tax ID 1218090844
Ownership Fee Simple
SqFt Source Assessor
Security Features Security Gate
Special Listing Condition Standard

Find out why customers are choosing LPT Realty to meet their real estate needs






