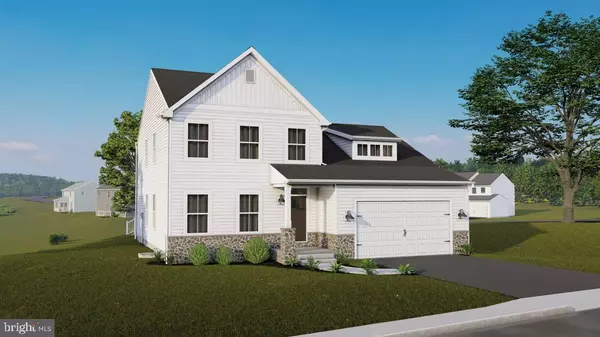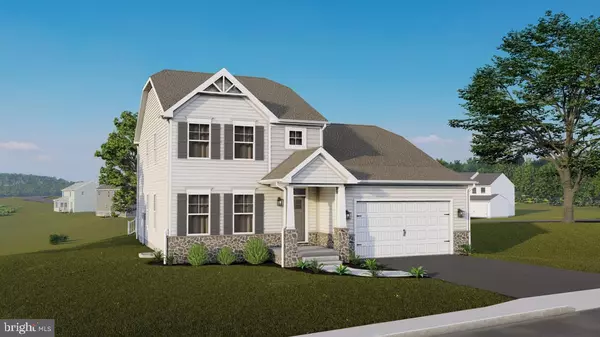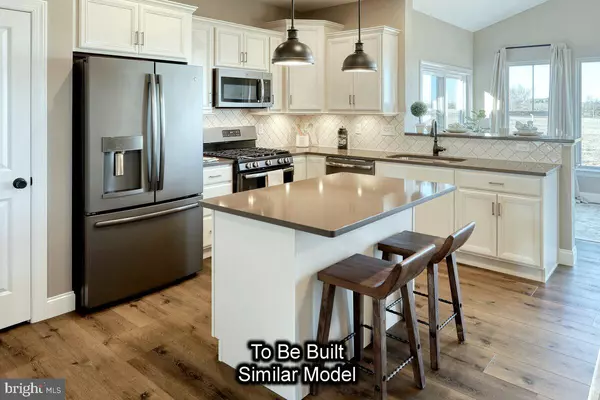3 Beds
3 Baths
3 Beds
3 Baths
Key Details
Property Type Single Family Home
Sub Type Detached
Listing Status Active
Purchase Type For Sale
Subdivision Cumberland Preserve
MLS Listing ID PACB2029348
Style Traditional
Bedrooms 3
Full Baths 2
Half Baths 1
HOA Fees $75/mo
HOA Y/N Y
Originating Board BRIGHT
Year Built 2024
Tax Year 2023
Property Description
Discover the perfect blend of comfort and style in the Brindlee—a charming 3-bedroom, 2.5-bathroom new home designed with your lifestyle in mind. Step inside and experience a thoughtful layout that caters to modern living. On the first floor, you'll be greeted by a spacious owner's suite, complete with a walk-in closet and bathroom, providing a private retreat for relaxation and rejuvenation. The family room seamlessly flows into the open kitchen and eat-in breakfast area, creating an inviting space for gatherings and everyday living. Flexibility is key with the Brindlee, as it features a versatile flex space at the front of the home, allowing you to tailor it to your specific needs—a home office, playroom, or whatever suits your lifestyle. Upstairs, a large loft area awaits, perfect for a media room or additional living space. Two additional bedrooms with walk-in closets provide ample space for family or guests, along with another full bathroom. Need another bedroom , this home offers the option to add a 4th bedroom with another large walk-in closet! Rest easy knowing that your new home comes with a 10-Year Builders Warranty, providing you with peace of mind and assurance in your investment.
Don't miss out on the opportunity to make the Brindlee your forever home—schedule a showing today!
This is the Base Price of this model. Additional features and upgrades will increase the price.
The photos in this listing are of the same model as the home for sale but may show upgrades and features not included in the actual property.
Location
State PA
County Cumberland
Area Middlesex Twp (14421)
Zoning R
Rooms
Other Rooms Basement
Basement Poured Concrete, Unfinished, Sump Pump, Water Proofing System
Main Level Bedrooms 1
Interior
Interior Features Attic, Breakfast Area, Carpet, Combination Kitchen/Dining, Combination Dining/Living, Entry Level Bedroom, Floor Plan - Open, Kitchen - Eat-In, Kitchen - Island, Primary Bath(s), Pantry, Recessed Lighting, Bathroom - Tub Shower, Upgraded Countertops, Walk-in Closet(s)
Hot Water Electric
Heating Central, Forced Air, Programmable Thermostat
Cooling Central A/C, Programmable Thermostat
Flooring Carpet, Vinyl, Other
Equipment Built-In Microwave, Built-In Range, Disposal, Dishwasher, Exhaust Fan, Oven/Range - Gas, Stainless Steel Appliances, Washer/Dryer Hookups Only, Water Heater
Fireplace N
Window Features Double Pane,Energy Efficient,Insulated,Low-E,Screens,Transom
Appliance Built-In Microwave, Built-In Range, Disposal, Dishwasher, Exhaust Fan, Oven/Range - Gas, Stainless Steel Appliances, Washer/Dryer Hookups Only, Water Heater
Heat Source Natural Gas
Laundry Main Floor, Hookup
Exterior
Parking Features Garage - Front Entry, Garage Door Opener, Built In, Inside Access
Garage Spaces 4.0
Amenities Available Jog/Walk Path, Tot Lots/Playground, Common Grounds, Picnic Area
Water Access N
Roof Type Architectural Shingle,Asphalt,Fiberglass
Accessibility None
Attached Garage 2
Total Parking Spaces 4
Garage Y
Building
Story 2
Foundation Passive Radon Mitigation, Concrete Perimeter
Sewer Public Sewer
Water Public
Architectural Style Traditional
Level or Stories 2
Additional Building Above Grade, Below Grade
Structure Type Dry Wall
New Construction Y
Schools
Elementary Schools Middlesex
Middle Schools Eagle View
High Schools Cumberland Valley
School District Cumberland Valley
Others
HOA Fee Include Common Area Maintenance
Senior Community No
Tax ID NO TAX RECORD
Ownership Fee Simple
SqFt Source Estimated
Security Features Carbon Monoxide Detector(s),Smoke Detector
Acceptable Financing FHA, Conventional, Cash, VA, USDA
Listing Terms FHA, Conventional, Cash, VA, USDA
Financing FHA,Conventional,Cash,VA,USDA
Special Listing Condition Standard

Find out why customers are choosing LPT Realty to meet their real estate needs






