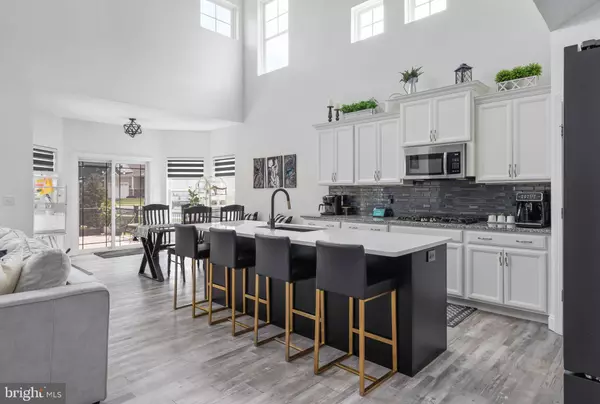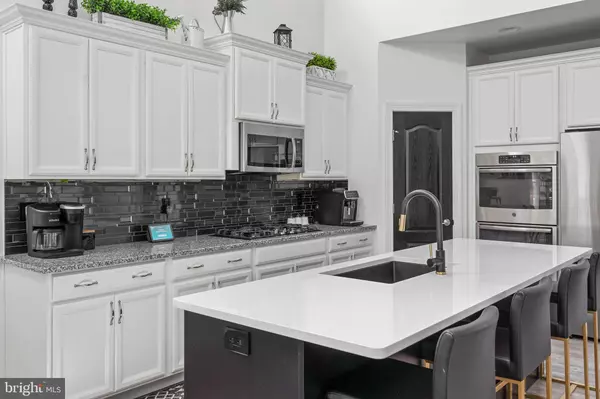
5 Beds
3 Baths
2,600 SqFt
5 Beds
3 Baths
2,600 SqFt
Key Details
Property Type Single Family Home
Sub Type Detached
Listing Status Active
Purchase Type For Sale
Square Footage 2,600 sqft
Price per Sqft $201
Subdivision Woodridge
MLS Listing ID DESU2061026
Style Coastal,Contemporary
Bedrooms 5
Full Baths 3
HOA Fees $220/mo
HOA Y/N Y
Abv Grd Liv Area 2,600
Originating Board BRIGHT
Year Built 2019
Annual Tax Amount $1,556
Tax Year 2023
Lot Size 0.280 Acres
Acres 0.28
Lot Dimensions 98.00 x 128.00
Property Description
Location
State DE
County Sussex
Area Indian River Hundred (31008)
Zoning RESIDENTIAL
Rooms
Main Level Bedrooms 3
Interior
Interior Features Breakfast Area, Carpet, Ceiling Fan(s), Combination Dining/Living, Floor Plan - Open, Dining Area, Entry Level Bedroom, Family Room Off Kitchen, Kitchen - Gourmet, Kitchen - Island, Pantry, Primary Bath(s), Recessed Lighting, Bathroom - Stall Shower, Bathroom - Tub Shower, Upgraded Countertops, Walk-in Closet(s), Window Treatments
Hot Water Instant Hot Water, Propane
Heating Forced Air
Cooling Central A/C, Ceiling Fan(s)
Flooring Carpet, Luxury Vinyl Plank
Inclusions Some furnishings may be negotiable with separate bill of sale
Equipment Built-In Microwave, Cooktop, Dishwasher, Disposal, Stainless Steel Appliances, Refrigerator, Icemaker, Oven - Wall, Water Heater - Tankless, Washer, Dryer
Furnishings No
Fireplace N
Window Features Screens,Storm
Appliance Built-In Microwave, Cooktop, Dishwasher, Disposal, Stainless Steel Appliances, Refrigerator, Icemaker, Oven - Wall, Water Heater - Tankless, Washer, Dryer
Heat Source Electric, Propane - Metered
Laundry Main Floor
Exterior
Exterior Feature Patio(s)
Garage Garage - Front Entry, Inside Access
Garage Spaces 4.0
Amenities Available Club House, Fitness Center, Game Room, Swimming Pool, Tot Lots/Playground, Jog/Walk Path
Waterfront N
Water Access N
Roof Type Architectural Shingle,Pitched,Shingle
Accessibility None
Porch Patio(s)
Attached Garage 2
Total Parking Spaces 4
Garage Y
Building
Story 2
Foundation Crawl Space
Sewer Public Sewer
Water Public
Architectural Style Coastal, Contemporary
Level or Stories 2
Additional Building Above Grade, Below Grade
Structure Type 9'+ Ceilings,Dry Wall,Vaulted Ceilings,2 Story Ceilings
New Construction N
Schools
School District Cape Henlopen
Others
Pets Allowed Y
HOA Fee Include Common Area Maintenance,Lawn Maintenance,Trash
Senior Community No
Tax ID 234-10.00-352.00
Ownership Fee Simple
SqFt Source Assessor
Security Features Exterior Cameras,Smoke Detector,Surveillance Sys
Special Listing Condition Standard
Pets Description No Pet Restrictions


Find out why customers are choosing LPT Realty to meet their real estate needs






