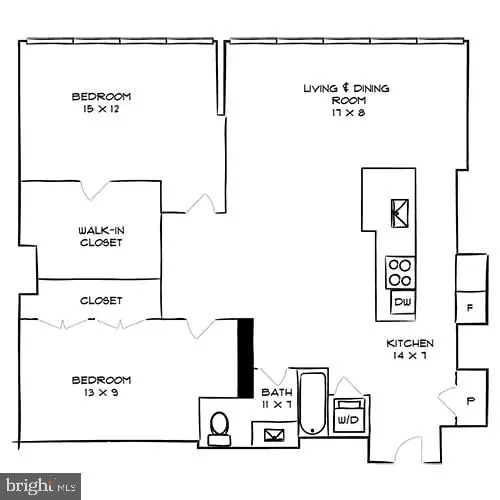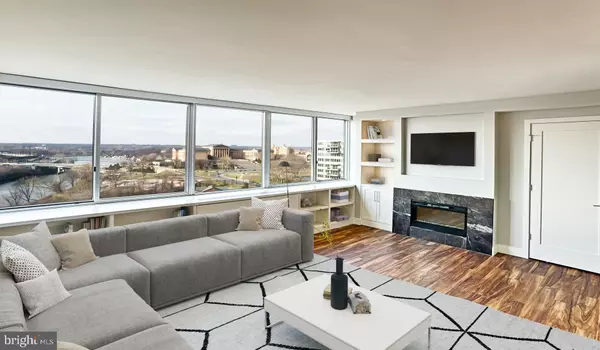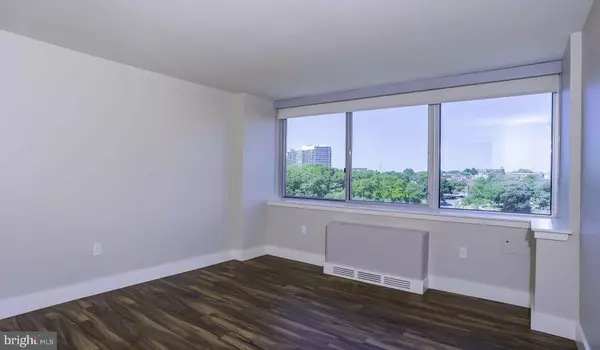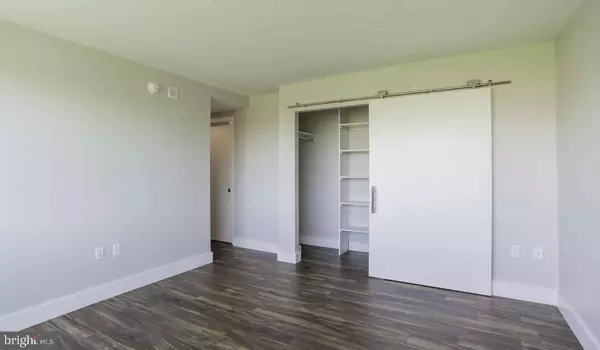2 Beds
1 Bath
1,024 SqFt
2 Beds
1 Bath
1,024 SqFt
Key Details
Property Type Single Family Home, Condo
Sub Type Unit/Flat/Apartment
Listing Status Active
Purchase Type For Rent
Square Footage 1,024 sqft
Subdivision Art Museum Area
MLS Listing ID PAPH2354272
Style Contemporary,Unit/Flat
Bedrooms 2
Full Baths 1
HOA Y/N N
Abv Grd Liv Area 1,024
Originating Board BRIGHT
Year Built 1963
Property Description
Location
State PA
County Philadelphia
Area 19130 (19130)
Zoning NA
Rooms
Other Rooms Living Room, Primary Bedroom, Kitchen, Other
Main Level Bedrooms 2
Interior
Interior Features Breakfast Area, Built-Ins, Combination Dining/Living, Combination Kitchen/Living, Entry Level Bedroom, Floor Plan - Open, Flat, Floor Plan - Traditional, Kitchen - Gourmet, Kitchen - Island, Kitchen - Table Space, Upgraded Countertops, Walk-in Closet(s), Other, Wood Floors
Hot Water Other
Heating Forced Air
Cooling Central A/C
Flooring Wood
Equipment Range Hood, Refrigerator, Washer, Dryer, Dishwasher, Microwave, Disposal, Freezer
Furnishings No
Fireplace N
Appliance Range Hood, Refrigerator, Washer, Dryer, Dishwasher, Microwave, Disposal, Freezer
Heat Source Electric
Laundry Common, Basement, Dryer In Unit, Has Laundry, Lower Floor, Upper Floor, Washer In Unit
Exterior
Exterior Feature Balcony, Patio(s)
Garage Spaces 1.0
Amenities Available Swimming Pool, Convenience Store, Concierge, Common Grounds, Game Room, Pool - Outdoor, Recreational Center, Other
Water Access N
Accessibility None
Porch Balcony, Patio(s)
Total Parking Spaces 1
Garage N
Building
Story 1
Unit Features Hi-Rise 9+ Floors
Sewer Private Sewer
Water Public
Architectural Style Contemporary, Unit/Flat
Level or Stories 1
Additional Building Above Grade
New Construction N
Schools
School District The School District Of Philadelphia
Others
Pets Allowed Y
HOA Fee Include Management,Alarm System
Senior Community No
Tax ID NO TAX RECORD
Ownership Other
Security Features 24 hour security,Desk in Lobby,Doorman,Electric Alarm,Exterior Cameras,Main Entrance Lock,Monitored,Security Gate,Security System
Pets Allowed Case by Case Basis, Cats OK, Dogs OK, Pet Addendum/Deposit

Find out why customers are choosing LPT Realty to meet their real estate needs






