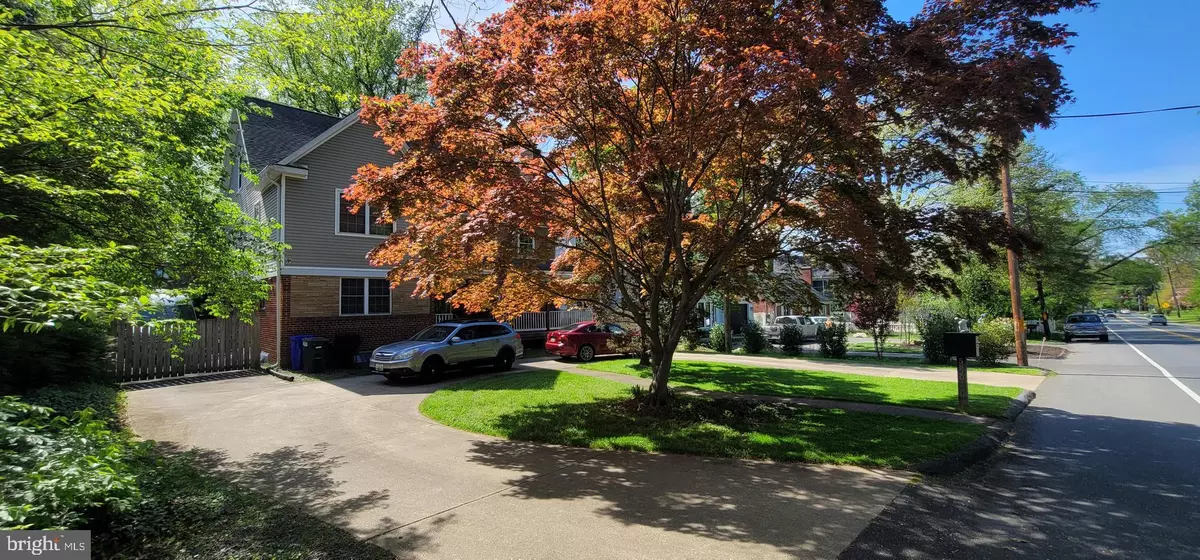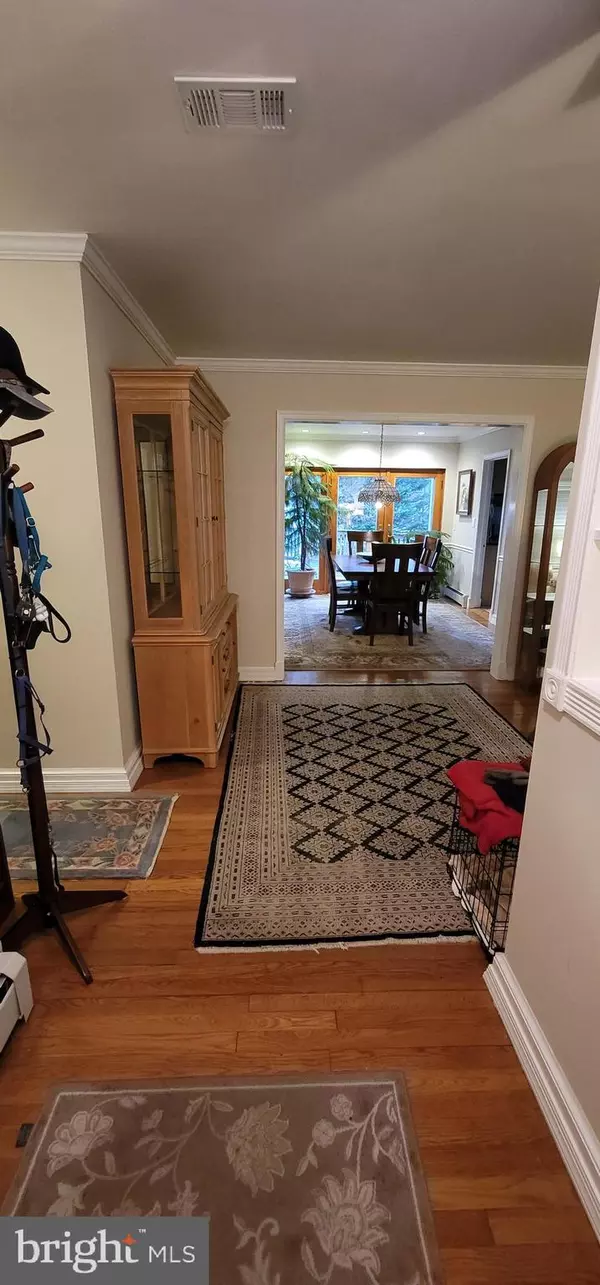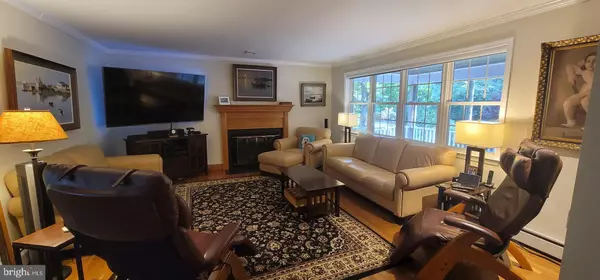7 Beds
5 Baths
4,900 SqFt
7 Beds
5 Baths
4,900 SqFt
Key Details
Property Type Single Family Home
Sub Type Detached
Listing Status Pending
Purchase Type For Sale
Square Footage 4,900 sqft
Price per Sqft $336
Subdivision English Village
MLS Listing ID MDMC2133398
Style Colonial
Bedrooms 7
Full Baths 4
Half Baths 1
HOA Y/N N
Abv Grd Liv Area 4,200
Originating Board BRIGHT
Year Built 1955
Annual Tax Amount $13,040
Tax Year 2023
Lot Size 0.281 Acres
Acres 0.28
Property Description
Natural Light Abounds in this Four Level Colonial Currently Setup as a Multi-Generational Home With a Main-Floor Suite With Separate Living Areas/Bedrooms, Two Separate Laundry Rooms, (Lower & Second-Level). Large Primary Suite, Huge Walk-In Closet & Travertine Bath Plus Three Additional Bedrooms on the Second Level, Large Unfinished Floored Third Level Perfect for a Bonus or Theater Room Top Level and Full Lower-Level Basement With Outside Entrance. The Overall Site, Almost 1/3AC, is Fantastic With a Large Private Fully-Fenced Back Yard, Parking Pad, Built-In Basket Ball Hoop and a Front Circle Drive.
Highlights Include Fantastic Primary Suite Full of Natural Light, Chefs Kitchen with Custom Matching Granite Baking Table, Two Separate Laundry Areas, (New Electric Pair in the Jack & Jill Bathroom Upstairs and Washer/Gas Dryer Pair in the Basement), Hardwood Floors Throughout, Dog Wash Sink, Generac 8K NG Backup Generator w/Load-Shedding Smart Switch and Expandable Solar Panel Array, (Owned Outright 6-Panels, 1.4KW, with Infrastructure for up to 24-panels or 6KW). Garage Has 100A Sub-Panel With 20A Outlets and Built-In Compressor Hard Lines. Above The Garage is a Floored Storage Area With Two Skylights That Could be Converted Into a Guest/Studio/Au Pair Suite Accessed by an Exterior Spiral Staircase. Walk-able to the Bethesda METRO, NIH, Sunday Farmers Market, Capitol Crescent Trail, Bethesda Row and to over 150 Restaurants.
Location
State MD
County Montgomery
Zoning R90
Direction East
Rooms
Basement Full, Partially Finished, Sump Pump, Walkout Stairs, Windows
Main Level Bedrooms 3
Interior
Interior Features Attic, Ceiling Fan(s), Chair Railings, Crown Moldings, Entry Level Bedroom, Floor Plan - Traditional, Formal/Separate Dining Room, Kitchen - Table Space, Sound System, Upgraded Countertops, Walk-in Closet(s), WhirlPool/HotTub, Window Treatments, Wood Floors
Hot Water Natural Gas
Heating Baseboard - Hot Water, Central, Forced Air, Programmable Thermostat
Cooling Central A/C
Flooring Hardwood, Tile/Brick
Fireplaces Number 1
Fireplaces Type Brick, Mantel(s), Wood
Equipment Cooktop, Dishwasher, Disposal, Dryer - Electric, Dryer - Gas, Extra Refrigerator/Freezer, Oven - Double, Oven/Range - Gas, Range Hood, Refrigerator, Stainless Steel Appliances, Washer, Water Heater, Water Heater - Tankless
Fireplace Y
Appliance Cooktop, Dishwasher, Disposal, Dryer - Electric, Dryer - Gas, Extra Refrigerator/Freezer, Oven - Double, Oven/Range - Gas, Range Hood, Refrigerator, Stainless Steel Appliances, Washer, Water Heater, Water Heater - Tankless
Heat Source Natural Gas
Laundry Basement, Upper Floor
Exterior
Exterior Feature Deck(s), Porch(es)
Parking Features Additional Storage Area, Oversized
Garage Spaces 18.0
Fence Fully, Wood
Utilities Available Natural Gas Available, Cable TV, Electric Available, Sewer Available, Water Available
Water Access N
Roof Type Architectural Shingle,Composite
Accessibility None
Porch Deck(s), Porch(es)
Total Parking Spaces 18
Garage Y
Building
Lot Description Private
Story 4
Foundation Block
Sewer Public Sewer
Water Public
Architectural Style Colonial
Level or Stories 4
Additional Building Above Grade, Below Grade
Structure Type Plaster Walls,Dry Wall
New Construction N
Schools
Elementary Schools Bradley Hills
Middle Schools Thomas W. Pyle
High Schools Walt Whitman
School District Montgomery County Public Schools
Others
Pets Allowed Y
Senior Community No
Tax ID 160700492671
Ownership Fee Simple
SqFt Source Estimated
Security Features Motion Detectors,Security System,Exterior Cameras
Horse Property N
Special Listing Condition Standard
Pets Allowed No Pet Restrictions

Find out why customers are choosing LPT Realty to meet their real estate needs






