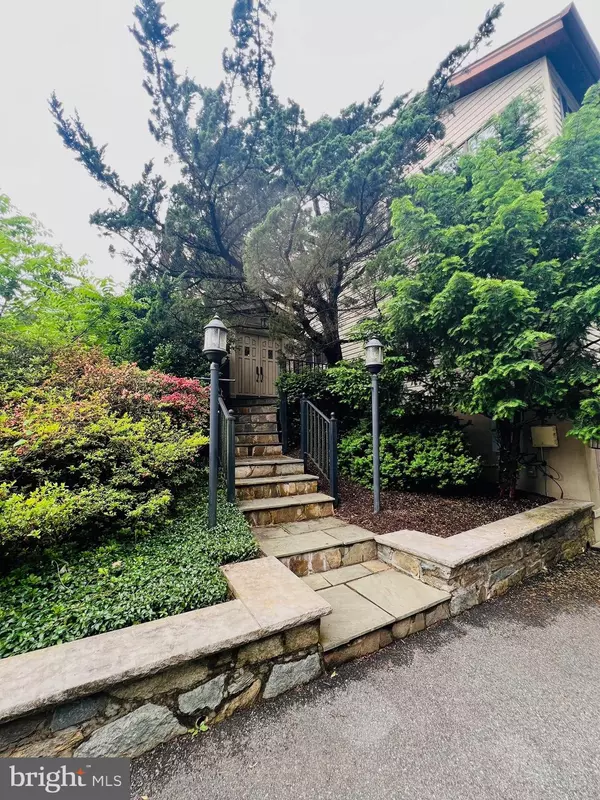
4 Beds
4 Baths
4,828 SqFt
4 Beds
4 Baths
4,828 SqFt
Key Details
Property Type Single Family Home
Sub Type Detached
Listing Status Active
Purchase Type For Rent
Square Footage 4,828 sqft
Subdivision Norwood Estates
MLS Listing ID MDMC2134028
Style Contemporary,Other
Bedrooms 4
Full Baths 3
Half Baths 1
HOA Y/N N
Abv Grd Liv Area 3,894
Originating Board BRIGHT
Year Built 1980
Lot Size 2.240 Acres
Acres 2.24
Property Description
Location
State MD
County Montgomery
Zoning RE2
Rooms
Basement Fully Finished, Improved, Rear Entrance
Interior
Interior Features Crown Moldings, Recessed Lighting, Kitchen - Island, Ceiling Fan(s), Carpet, Wood Floors, Family Room Off Kitchen, Skylight(s), Built-Ins, Bar, Formal/Separate Dining Room, Primary Bath(s), Wainscotting
Hot Water Electric
Heating Central
Cooling Central A/C
Fireplaces Number 2
Fireplaces Type Brick
Equipment Stainless Steel Appliances, Built-In Microwave, Stove, Exhaust Fan, Dishwasher, Refrigerator, Icemaker
Fireplace Y
Appliance Stainless Steel Appliances, Built-In Microwave, Stove, Exhaust Fan, Dishwasher, Refrigerator, Icemaker
Heat Source Propane - Metered
Laundry Main Floor
Exterior
Garage Garage - Side Entry, Garage Door Opener
Garage Spaces 4.0
Utilities Available Electric Available, Phone Available, Propane
Waterfront N
Water Access N
Accessibility None
Attached Garage 2
Total Parking Spaces 4
Garage Y
Building
Lot Description Pond, Rear Yard
Story 3
Foundation Other
Sewer Septic Exists, Septic = # of BR
Water Well
Architectural Style Contemporary, Other
Level or Stories 3
Additional Building Above Grade, Below Grade
New Construction N
Schools
Elementary Schools Stonegate
Middle Schools White Oak
High Schools James Hubert Blake
School District Montgomery County Public Schools
Others
Pets Allowed Y
Senior Community No
Tax ID 160501921634
Ownership Other
SqFt Source Assessor
Horse Property N
Pets Description Case by Case Basis


Find out why customers are choosing LPT Realty to meet their real estate needs






