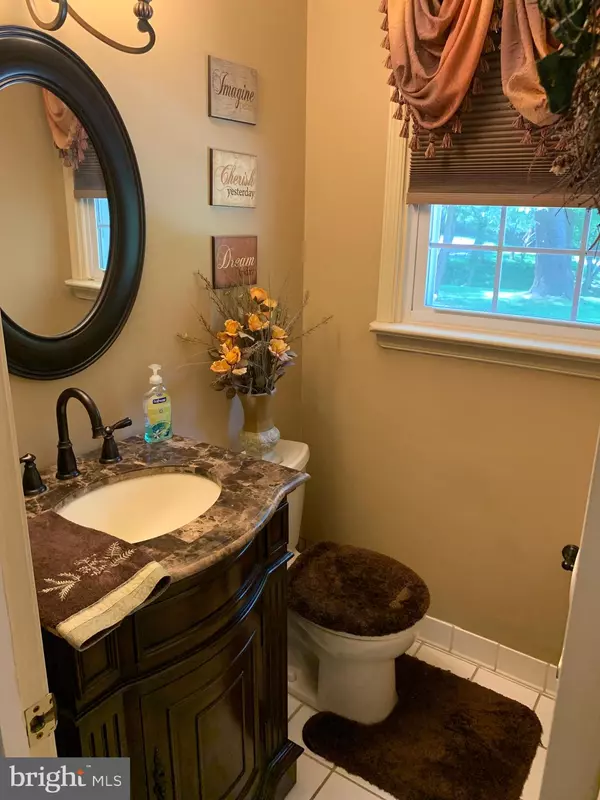
4 Beds
4 Baths
2,851 SqFt
4 Beds
4 Baths
2,851 SqFt
Key Details
Property Type Single Family Home
Sub Type Detached
Listing Status Pending
Purchase Type For Sale
Square Footage 2,851 sqft
Price per Sqft $236
Subdivision None Available
MLS Listing ID PADE2069490
Style Farmhouse/National Folk
Bedrooms 4
Full Baths 2
Half Baths 2
HOA Y/N N
Abv Grd Liv Area 2,451
Originating Board BRIGHT
Year Built 1975
Annual Tax Amount $8,846
Tax Year 2024
Lot Size 1.570 Acres
Acres 1.57
Lot Dimensions 170.00 x 384.00
Property Description
Location
State PA
County Delaware
Area Concord Twp (10413)
Zoning RESI
Rooms
Other Rooms Living Room, Dining Room, Primary Bedroom, Bedroom 2, Bedroom 3, Bedroom 4, Kitchen, Game Room, Family Room, Den, Foyer, Breakfast Room, Mud Room, Office, Bathroom 2, Primary Bathroom, Half Bath
Basement Full, Fully Finished
Interior
Interior Features Ceiling Fan(s), Attic/House Fan
Hot Water Propane
Heating Forced Air
Cooling Central A/C
Flooring Hardwood, Vinyl, Ceramic Tile
Fireplaces Number 1
Fireplaces Type Gas/Propane, Mantel(s)
Equipment Dishwasher
Furnishings No
Fireplace Y
Appliance Dishwasher
Heat Source Propane - Owned
Laundry Main Floor
Exterior
Exterior Feature Patio(s)
Parking Features Additional Storage Area, Garage - Side Entry, Inside Access
Garage Spaces 2.0
Fence Other
Pool In Ground
Water Access N
View Trees/Woods
Roof Type Pitched,Shingle
Accessibility None
Porch Patio(s)
Attached Garage 2
Total Parking Spaces 2
Garage Y
Building
Lot Description Level, Front Yard, Irregular, Not In Development, Private, Rear Yard, SideYard(s), Secluded
Story 2
Foundation Block
Sewer On Site Septic
Water Well
Architectural Style Farmhouse/National Folk
Level or Stories 2
Additional Building Above Grade, Below Grade
New Construction N
Schools
School District Garnet Valley
Others
Senior Community No
Tax ID 13-00-00729-03
Ownership Fee Simple
SqFt Source Assessor
Acceptable Financing Conventional
Horse Property N
Listing Terms Conventional
Financing Conventional
Special Listing Condition Standard


Find out why customers are choosing LPT Realty to meet their real estate needs






