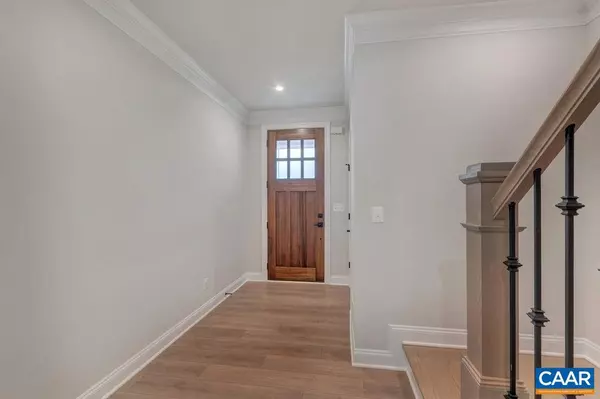5 Beds
4 Baths
3,419 SqFt
5 Beds
4 Baths
3,419 SqFt
Key Details
Property Type Single Family Home
Sub Type Detached
Listing Status Pending
Purchase Type For Sale
Square Footage 3,419 sqft
Price per Sqft $269
Subdivision None Available
MLS Listing ID 654218
Style Craftsman,Farmhouse/National Folk
Bedrooms 5
Full Baths 3
Half Baths 1
Condo Fees $750
HOA Fees $150/mo
HOA Y/N Y
Abv Grd Liv Area 2,502
Originating Board CAAR
Annual Tax Amount $7,912
Tax Year 2024
Lot Size 8,712 Sqft
Acres 0.2
Property Description
Location
State VA
County Albemarle
Zoning R-4
Rooms
Other Rooms Dining Room, Kitchen, Family Room, Foyer, Sun/Florida Room, Laundry, Recreation Room, Utility Room, Full Bath, Half Bath, Additional Bedroom
Basement Drainage System
Interior
Hot Water Tankless
Heating Central, Forced Air
Cooling Programmable Thermostat, Other, Fresh Air Recovery System, Central A/C
Flooring Carpet, Ceramic Tile
Fireplaces Number 1
Fireplaces Type Gas/Propane, Fireplace - Glass Doors
Equipment Washer/Dryer Hookups Only, ENERGY STAR Dishwasher, Water Heater - Tankless
Fireplace Y
Window Features Insulated,Low-E,Screens,Double Hung,Vinyl Clad,ENERGY STAR Qualified
Appliance Washer/Dryer Hookups Only, ENERGY STAR Dishwasher, Water Heater - Tankless
Heat Source Natural Gas
Exterior
Amenities Available Tot Lots/Playground, Picnic Area, Swimming Pool, Jog/Walk Path
View Other
Roof Type Architectural Shingle,Composite
Accessibility None
Garage N
Building
Story 2
Foundation Slab
Sewer Public Sewer
Water Public
Architectural Style Craftsman, Farmhouse/National Folk
Level or Stories 2
Additional Building Above Grade, Below Grade
Structure Type 9'+ Ceilings
New Construction Y
Schools
Middle Schools Burley
High Schools Albemarle
School District Albemarle County Public Schools
Others
HOA Fee Include Common Area Maintenance,Management,Reserve Funds,Road Maintenance,Snow Removal,Trash
Senior Community No
Ownership Other
Security Features Carbon Monoxide Detector(s),Smoke Detector
Special Listing Condition Standard

Find out why customers are choosing LPT Realty to meet their real estate needs






