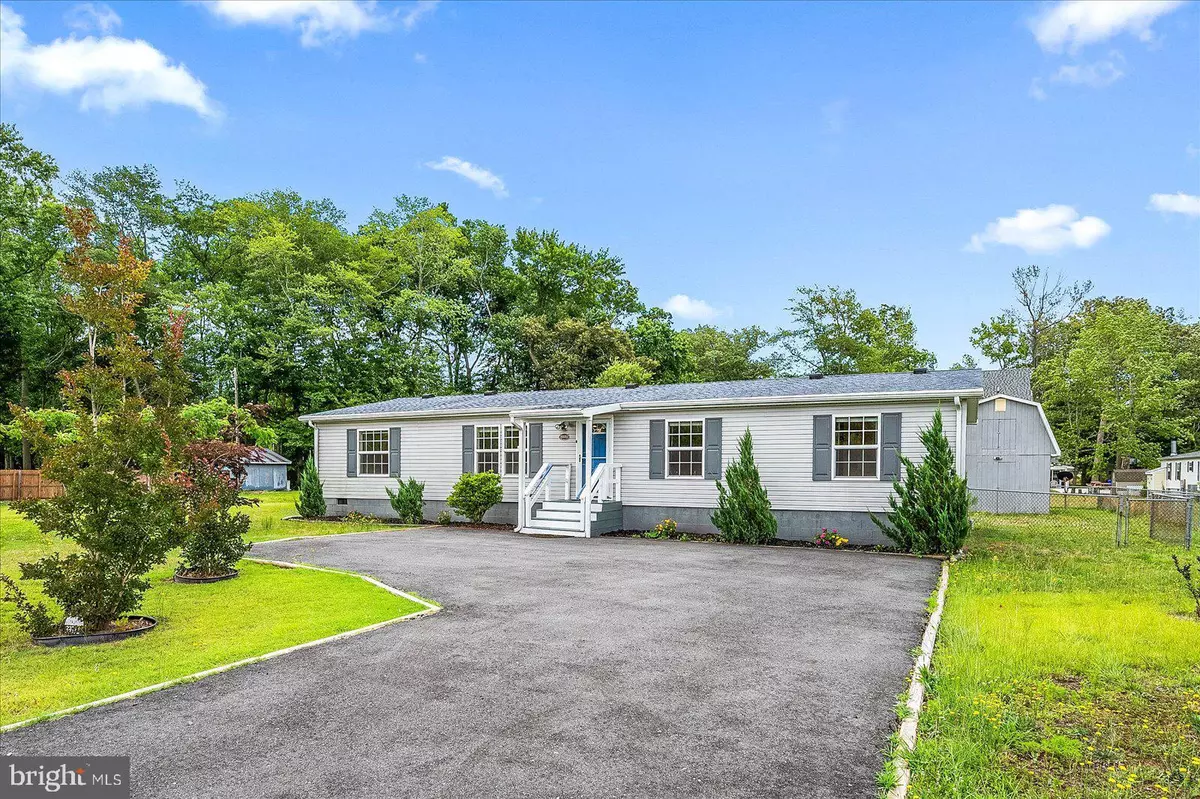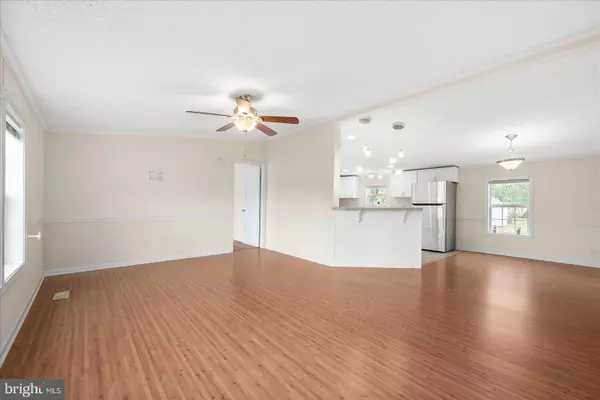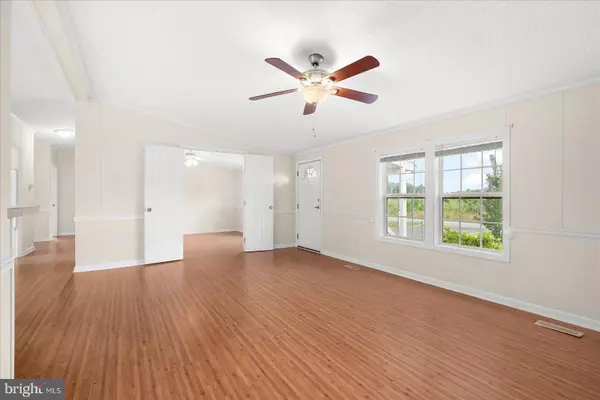
3 Beds
2 Baths
1,568 SqFt
3 Beds
2 Baths
1,568 SqFt
Key Details
Property Type Manufactured Home
Sub Type Manufactured
Listing Status Pending
Purchase Type For Sale
Square Footage 1,568 sqft
Price per Sqft $186
Subdivision Deer Run Acres
MLS Listing ID DESU2065996
Style Class C
Bedrooms 3
Full Baths 2
HOA Y/N N
Abv Grd Liv Area 1,568
Originating Board BRIGHT
Year Built 1998
Annual Tax Amount $1,075
Tax Year 2024
Lot Size 0.513 Acres
Acres 0.51
Lot Dimensions 165x135x165x135
Property Description
Location
State DE
County Sussex
Area Baltimore Hundred (31001)
Zoning RESIDENTIAL
Rooms
Main Level Bedrooms 3
Interior
Interior Features Carpet, Ceiling Fan(s), Combination Dining/Living, Combination Kitchen/Dining, Dining Area, Entry Level Bedroom, Family Room Off Kitchen, Floor Plan - Open, Bathroom - Soaking Tub, Bathroom - Tub Shower, Walk-in Closet(s), Window Treatments
Hot Water Electric
Heating Forced Air
Cooling Central A/C
Equipment Built-In Microwave, Dishwasher, Disposal, Dryer, Oven/Range - Electric, Refrigerator, Washer
Furnishings No
Fireplace N
Appliance Built-In Microwave, Dishwasher, Disposal, Dryer, Oven/Range - Electric, Refrigerator, Washer
Heat Source Oil
Laundry Main Floor
Exterior
Exterior Feature Deck(s)
Fence Rear, Other
Utilities Available Cable TV Available, Phone Available
Amenities Available None
Waterfront N
Water Access N
Roof Type Architectural Shingle
Accessibility Other Bath Mod
Porch Deck(s)
Garage N
Building
Lot Description SideYard(s), Cleared, Front Yard, Rear Yard
Story 1
Foundation Block, Crawl Space
Sewer Public Sewer
Water Well
Architectural Style Class C
Level or Stories 1
Additional Building Above Grade
New Construction N
Schools
School District Indian River
Others
HOA Fee Include None
Senior Community No
Tax ID 533-11.00-40.08
Ownership Fee Simple
SqFt Source Estimated
Acceptable Financing Cash, Conventional, VA
Horse Property N
Listing Terms Cash, Conventional, VA
Financing Cash,Conventional,VA
Special Listing Condition Standard


Find out why customers are choosing LPT Realty to meet their real estate needs






