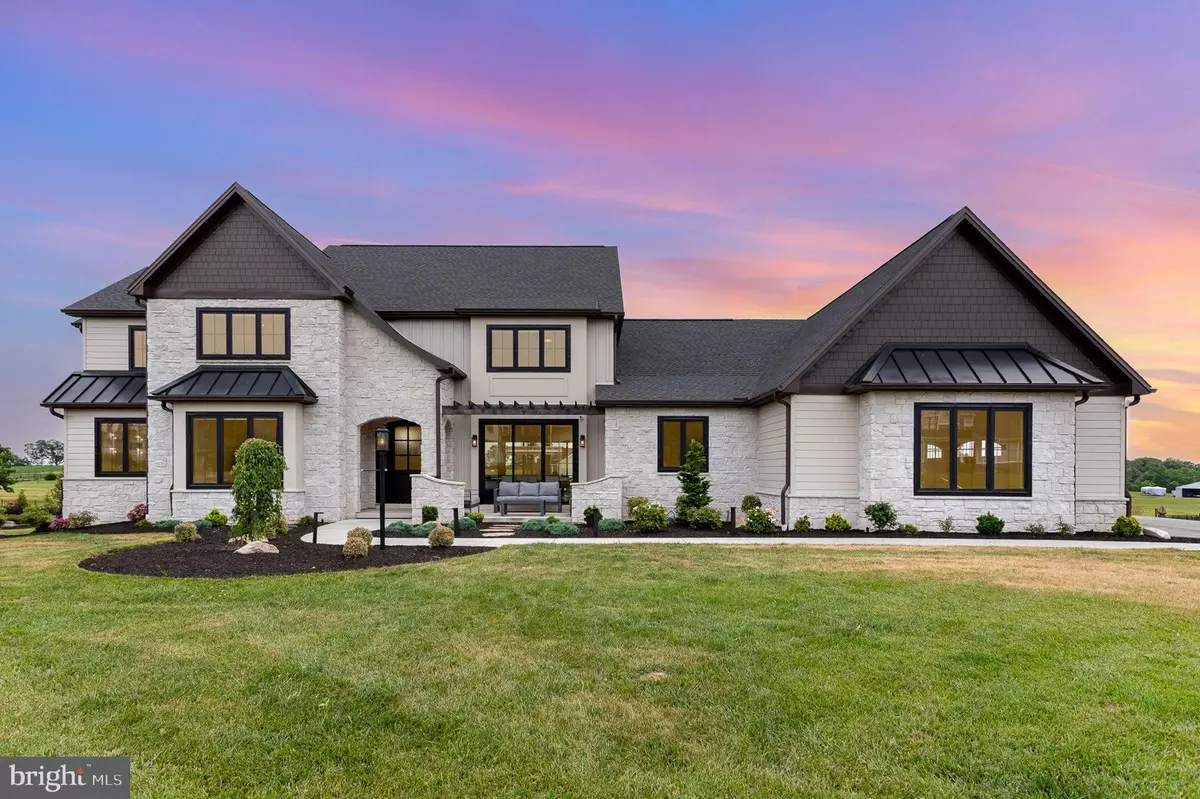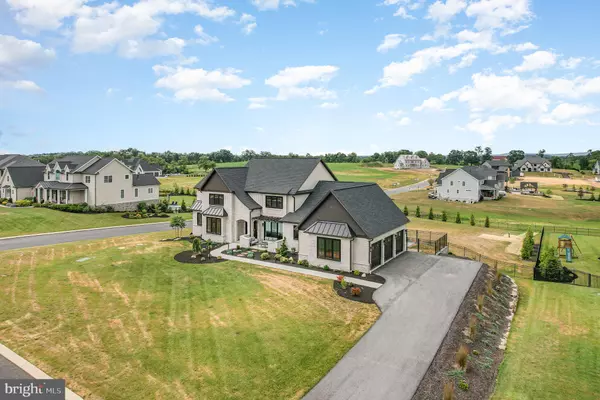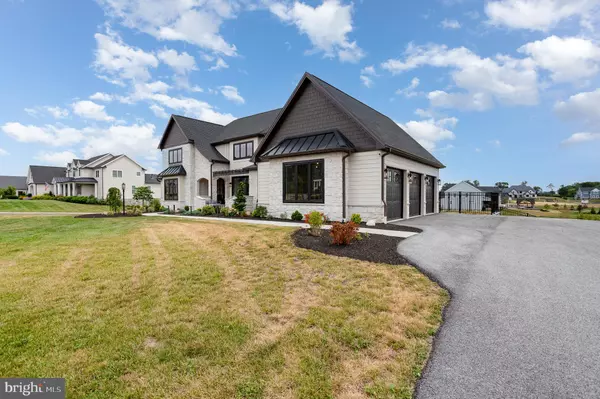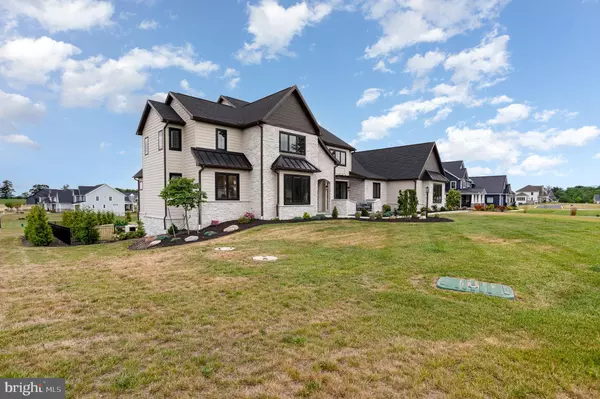5 Beds
5 Baths
5,459 SqFt
5 Beds
5 Baths
5,459 SqFt
Key Details
Property Type Single Family Home
Sub Type Detached
Listing Status Active
Purchase Type For Sale
Square Footage 5,459 sqft
Price per Sqft $381
Subdivision Glendale Estates
MLS Listing ID PACB2032420
Style Craftsman
Bedrooms 5
Full Baths 4
Half Baths 1
HOA Fees $90/mo
HOA Y/N Y
Abv Grd Liv Area 4,059
Originating Board BRIGHT
Year Built 2022
Annual Tax Amount $22,685
Tax Year 2024
Lot Size 0.930 Acres
Acres 0.93
Property Description
Exquisite Global Luxury Property / 2022 Parade of Homes Award Winner you will not want to miss! Welcome to an unparalleled living experience in this custom Musser Homes built masterpiece, where every detail has been meticulously designed for sophistication & comfort. This stunning home offers panoramic mountain views, creating a serene backdrop for your daily life. Step inside to discover high end architectural details & finishes throughout including soaring ceilings & expansive airy spaces that seamlessly blend luxury & warmth with cozy spaces & fireplaces. The heart of the home is its open concept living areas, perfect for both intimate gatherings & entertaining. The prep kitchen with large walk-in pantry is amazing. The main level primary suite carries on the details found throughout the home & is the perfect space for ultimate relaxation at the end of your day. The finished lower level walk-out is an entertainer's dream, providing additional living space that opens to the beautiful outdoors. This area is perfect for a home theater, gym, or guest suite, offering versatility to suit your lifestyle. Enjoy the added bonus of a complimentary $300,000+ outdoor living space including new heated saltwater pool, hot tub, summer kitchen, expansive hardscape, landscaping & fence. Whether it's lounging by the pool, dining alfresco or enjoying the lush landscaping, this space elevates your outdoor living experience. Don't miss the opportunity to own this extraordinary property where luxury meets beauty! Schedule your private tour today & experience the epitome of Global Luxury Living, where Dreams become Reality! Home is less than 2 yrs - owner has job transfer....you win!
Location
State PA
County Cumberland
Area Silver Spring Twp (14438)
Zoning RESIDENTIAL
Rooms
Basement Daylight, Full, Walkout Level, Partially Finished
Main Level Bedrooms 1
Interior
Hot Water Electric
Heating Forced Air
Cooling Central A/C
Heat Source Geo-thermal
Exterior
Exterior Feature Patio(s), Porch(es), Terrace
Parking Features Garage Door Opener, Oversized
Garage Spaces 8.0
Fence Aluminum
Pool Gunite, Heated, In Ground, Saltwater
Water Access N
Accessibility None
Porch Patio(s), Porch(es), Terrace
Attached Garage 3
Total Parking Spaces 8
Garage Y
Building
Story 2
Foundation Permanent
Sewer On Site Septic
Water Well
Architectural Style Craftsman
Level or Stories 2
Additional Building Above Grade, Below Grade
New Construction N
Schools
High Schools Cumberland Valley
School District Cumberland Valley
Others
Senior Community No
Tax ID 38-05-0435-151
Ownership Fee Simple
SqFt Source Assessor
Special Listing Condition Standard

Find out why customers are choosing LPT Realty to meet their real estate needs






