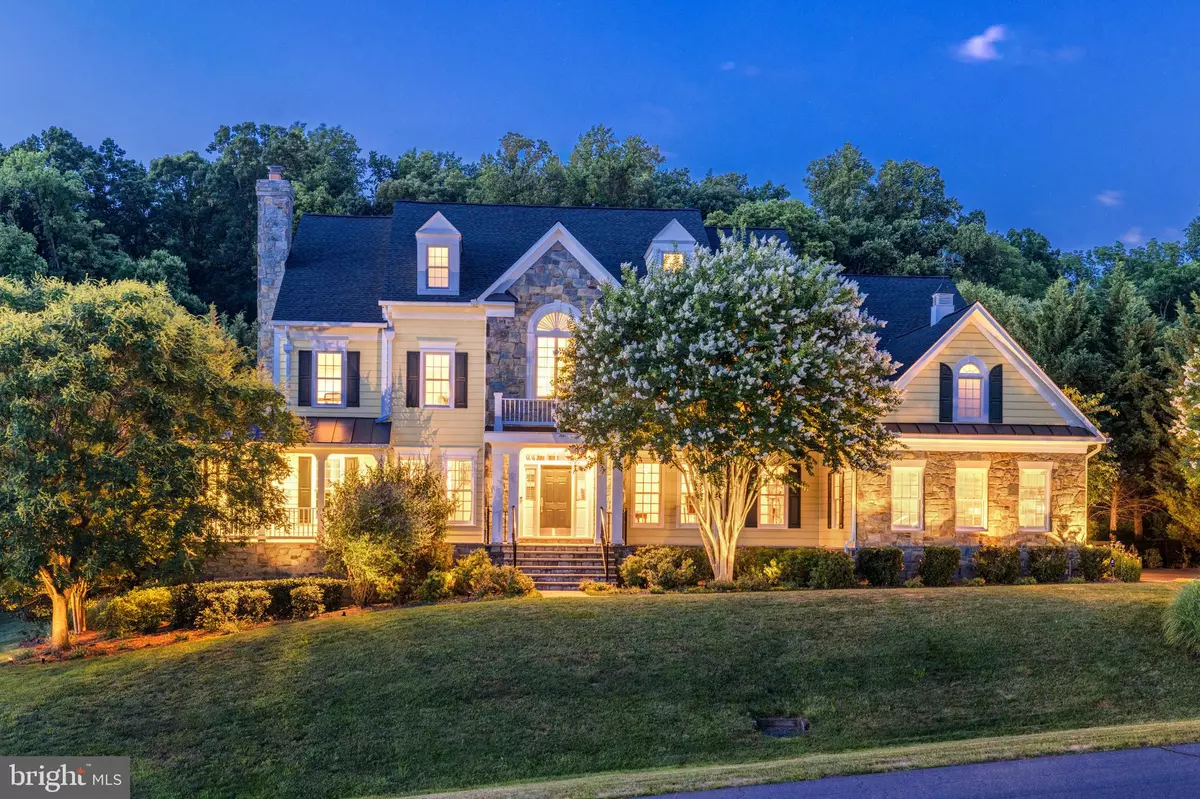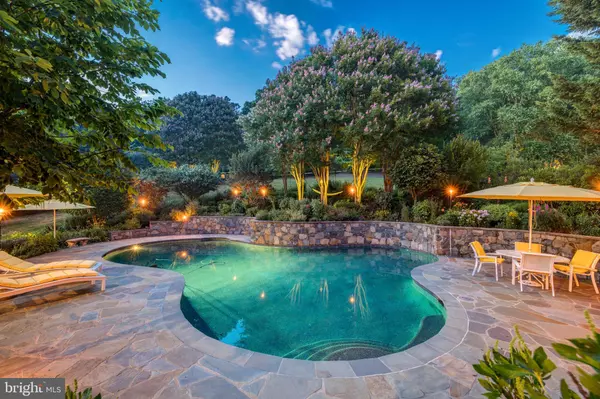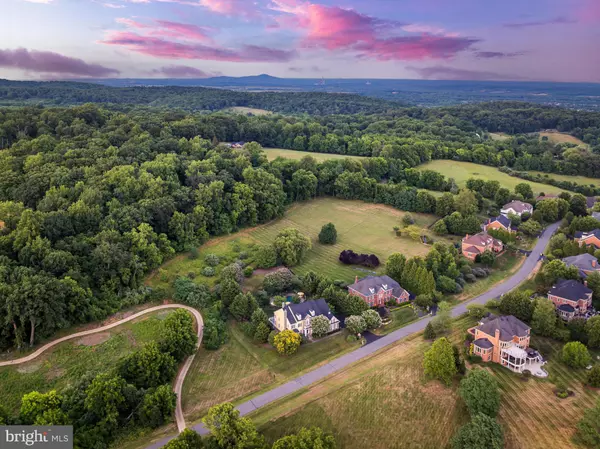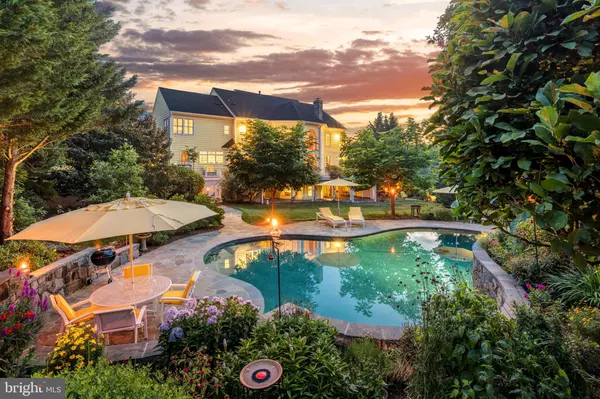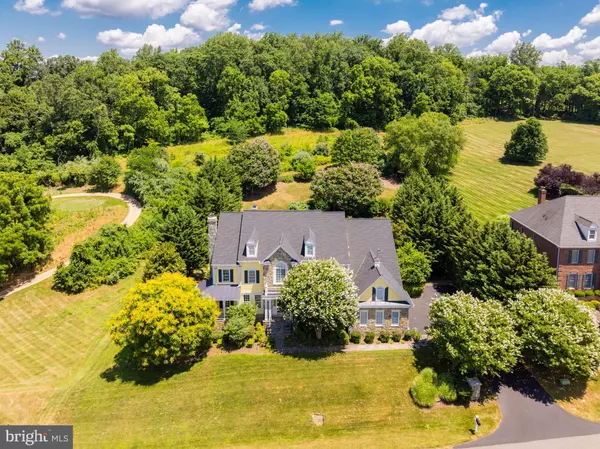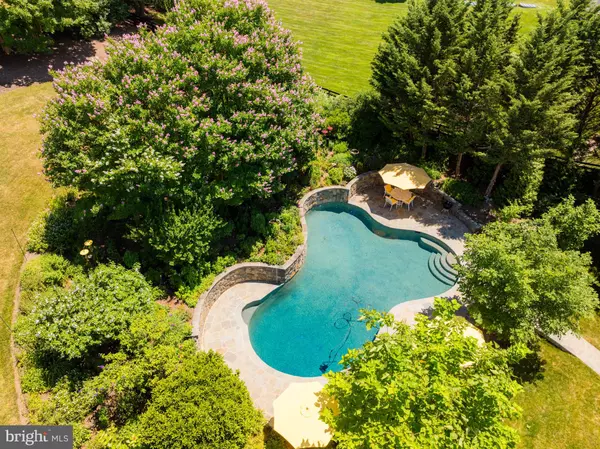5 Beds
5 Baths
8,108 SqFt
5 Beds
5 Baths
8,108 SqFt
Key Details
Property Type Single Family Home
Sub Type Detached
Listing Status Active
Purchase Type For Sale
Square Footage 8,108 sqft
Price per Sqft $209
Subdivision Beacon Hill
MLS Listing ID VALO2076284
Style Colonial
Bedrooms 5
Full Baths 4
Half Baths 1
HOA Fees $195/mo
HOA Y/N Y
Abv Grd Liv Area 5,466
Originating Board BRIGHT
Year Built 2003
Annual Tax Amount $14,419
Tax Year 2024
Lot Size 0.870 Acres
Acres 0.87
Property Description
Location
State VA
County Loudoun
Zoning AR1
Rooms
Basement Daylight, Full, Fully Finished, Outside Entrance, Space For Rooms, Walkout Level, Windows
Interior
Interior Features Breakfast Area, Built-Ins, Butlers Pantry, Carpet, Ceiling Fan(s), Central Vacuum, Crown Moldings, Curved Staircase, Dining Area, Family Room Off Kitchen, Floor Plan - Open, Kitchen - Gourmet, Kitchen - Island, Kitchen - Table Space, Pantry, Recessed Lighting, Upgraded Countertops, Walk-in Closet(s), Window Treatments, Wood Floors
Hot Water Electric
Heating Forced Air, Programmable Thermostat, Central, Zoned
Cooling Central A/C, Zoned
Flooring Hardwood, Marble, Ceramic Tile, Carpet
Fireplaces Number 2
Fireplaces Type Mantel(s), Wood, Gas/Propane
Equipment Built-In Microwave, Cooktop, Dishwasher, Disposal, Dryer, Exhaust Fan, Oven - Wall, Refrigerator, Washer
Fireplace Y
Window Features Bay/Bow,Palladian
Appliance Built-In Microwave, Cooktop, Dishwasher, Disposal, Dryer, Exhaust Fan, Oven - Wall, Refrigerator, Washer
Heat Source Electric, Propane - Owned
Exterior
Exterior Feature Deck(s), Patio(s), Porch(es), Wrap Around
Parking Features Garage - Side Entry
Garage Spaces 3.0
Fence Rear
Pool Fenced, Heated, In Ground
Utilities Available Under Ground
Amenities Available Bike Trail, Common Grounds, Horse Trails, Jog/Walk Path
Water Access N
View Golf Course, Garden/Lawn, Panoramic, Pasture, Scenic Vista, Trees/Woods
Roof Type Asphalt
Accessibility None
Porch Deck(s), Patio(s), Porch(es), Wrap Around
Attached Garage 3
Total Parking Spaces 3
Garage Y
Building
Lot Description Backs - Open Common Area, Backs to Trees, Corner, Landscaping, Private, Trees/Wooded, Cul-de-sac
Story 3
Foundation Permanent
Sewer Septic < # of BR
Water Well
Architectural Style Colonial
Level or Stories 3
Additional Building Above Grade, Below Grade
Structure Type 2 Story Ceilings,9'+ Ceilings,Cathedral Ceilings,Tray Ceilings,Vaulted Ceilings
New Construction N
Schools
School District Loudoun County Public Schools
Others
HOA Fee Include Insurance,Management,Reserve Funds,Trash
Senior Community No
Tax ID 267267241000
Ownership Fee Simple
SqFt Source Assessor
Security Features Electric Alarm
Special Listing Condition Standard

Find out why customers are choosing LPT Realty to meet their real estate needs

