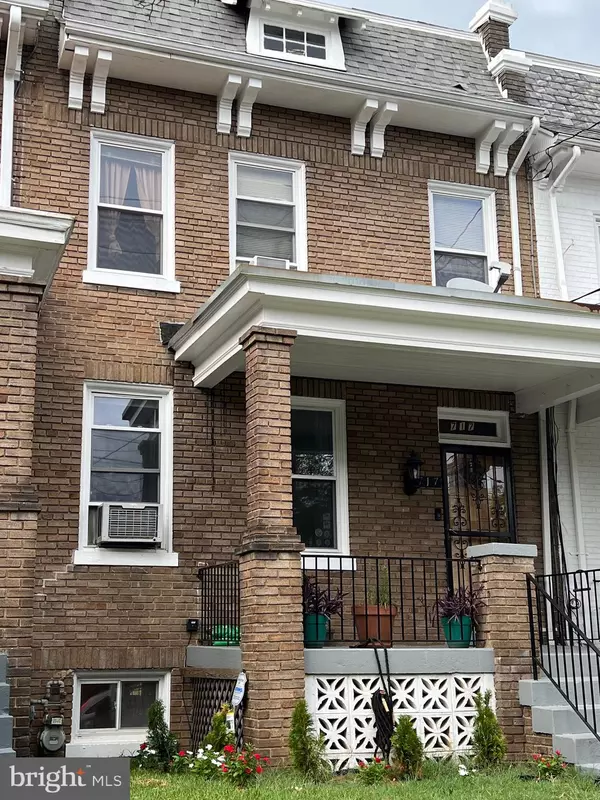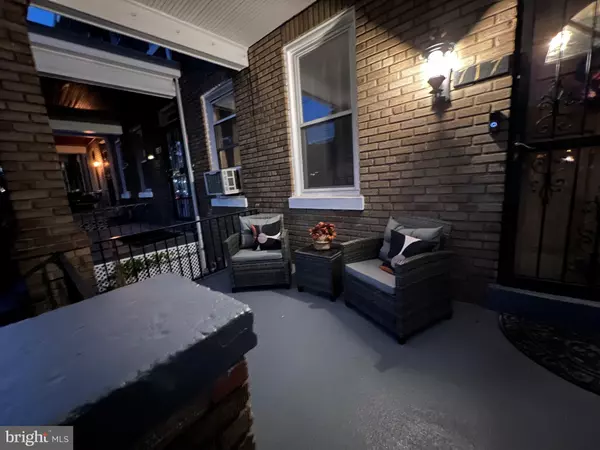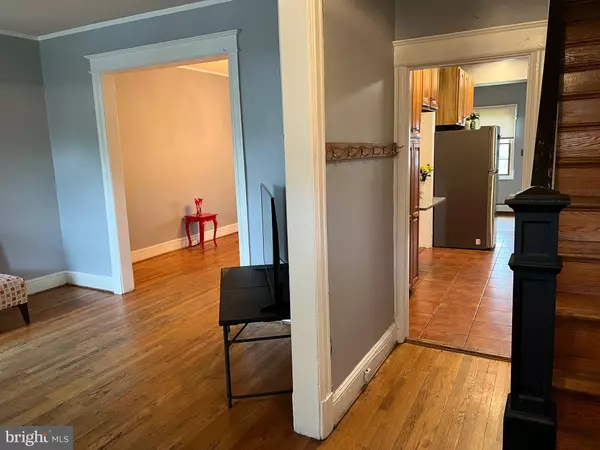3 Beds
2 Baths
1,750 SqFt
3 Beds
2 Baths
1,750 SqFt
Key Details
Property Type Townhouse
Sub Type Interior Row/Townhouse
Listing Status Active
Purchase Type For Sale
Square Footage 1,750 sqft
Price per Sqft $331
Subdivision Petworth
MLS Listing ID DCDC2153398
Style Colonial
Bedrooms 3
Full Baths 2
HOA Y/N N
Abv Grd Liv Area 1,200
Originating Board BRIGHT
Year Built 1923
Annual Tax Amount $3,673
Tax Year 2023
Lot Size 2,850 Sqft
Acres 0.07
Property Description
The galley kitchen is newly upgraded with granite countertops and a high-end gas stove, along with abundant cabinet and counter space—perfect for cooking enthusiasts and those with plenty of kitchen gadgets. The home’s layout flows beautifully, with separate formal dining and living rooms that balance openness with defined spaces.
The full finished basement adds even more living area, ideal for a family room or guest suite. Outside, you'll find an extra-long yard with off-street parking, perfect for outdoor activities and gatherings. Located in a vibrant neighborhood, this home is close to local shops, dining, and public transportation. Don't miss the chance to make this beautiful house your new home!
Location
State DC
County Washington
Zoning RESIDENTIAL
Rooms
Other Rooms Living Room, Dining Room, Bedroom 2, Bedroom 3, Kitchen, Family Room, Basement, Foyer, Bedroom 1, Laundry, Bathroom 2, Additional Bedroom
Basement Fully Finished, Connecting Stairway, Interior Access, Outside Entrance
Interior
Interior Features Breakfast Area, Dining Area, Family Room Off Kitchen, Floor Plan - Traditional, Formal/Separate Dining Room, Kitchen - Gourmet, Bathroom - Stall Shower, Upgraded Countertops, Bathroom - Tub Shower, Wood Floors
Hot Water Natural Gas
Heating Hot Water
Cooling Window Unit(s)
Flooring Wood
Inclusions Window A/C, All appliances
Equipment Dishwasher, Dryer, Exhaust Fan, Indoor Grill, Oven/Range - Gas, Refrigerator, Six Burner Stove, Washer - Front Loading, Microwave
Furnishings No
Fireplace N
Appliance Dishwasher, Dryer, Exhaust Fan, Indoor Grill, Oven/Range - Gas, Refrigerator, Six Burner Stove, Washer - Front Loading, Microwave
Heat Source Natural Gas
Laundry Basement, Has Laundry, Lower Floor, Washer In Unit, Dryer In Unit
Exterior
Exterior Feature Porch(es), Patio(s)
Garage Spaces 2.0
Fence Chain Link, Rear
Utilities Available Natural Gas Available
Water Access N
View Street
Accessibility None
Porch Porch(es), Patio(s)
Road Frontage Public
Total Parking Spaces 2
Garage N
Building
Lot Description Front Yard
Story 2
Foundation Permanent
Sewer Public Sewer
Water Public
Architectural Style Colonial
Level or Stories 2
Additional Building Above Grade, Below Grade
New Construction N
Schools
School District District Of Columbia Public Schools
Others
Pets Allowed Y
Senior Community No
Tax ID 3151//0039
Ownership Fee Simple
SqFt Source Estimated
Acceptable Financing Cash, Conventional, FHA, VA
Listing Terms Cash, Conventional, FHA, VA
Financing Cash,Conventional,FHA,VA
Special Listing Condition Standard
Pets Allowed No Pet Restrictions

Find out why customers are choosing LPT Realty to meet their real estate needs






