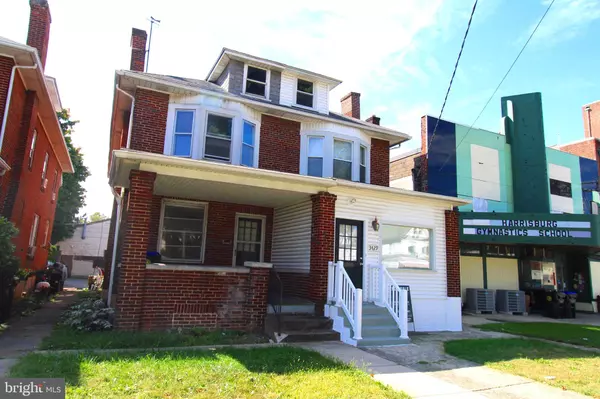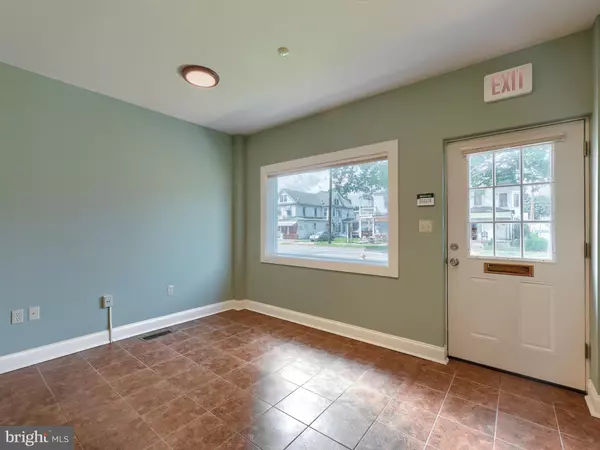3 Beds
2 Baths
1,835 SqFt
3 Beds
2 Baths
1,835 SqFt
Key Details
Property Type Single Family Home, Townhouse
Sub Type Twin/Semi-Detached
Listing Status Active
Purchase Type For Sale
Square Footage 1,835 sqft
Price per Sqft $111
Subdivision Paxtang Borough
MLS Listing ID PADA2036834
Style Traditional
Bedrooms 3
Full Baths 1
Half Baths 1
HOA Y/N N
Abv Grd Liv Area 1,835
Originating Board BRIGHT
Year Built 1920
Annual Tax Amount $2,218
Tax Year 2024
Lot Size 1,742 Sqft
Acres 0.04
Property Description
***Note -- Property is zoned "Downtown" so, by right, could be converted to a number of commercial uses per the local zoning code***
Location
State PA
County Dauphin
Area Paxtang Boro (14047)
Zoning DOWNTOWN
Rooms
Other Rooms Dining Room, Primary Bedroom, Bedroom 2, Bedroom 3, Bedroom 4, Bedroom 5, Kitchen, Den, Laundry, Other
Basement Full
Interior
Hot Water Natural Gas
Heating Radiator
Cooling Other
Heat Source Natural Gas
Exterior
Garage Spaces 2.0
Water Access N
Roof Type Fiberglass,Asphalt
Accessibility None
Total Parking Spaces 2
Garage N
Building
Story 2.5
Foundation Brick/Mortar
Sewer Public Sewer
Water Public
Architectural Style Traditional
Level or Stories 2.5
Additional Building Above Grade, Below Grade
New Construction N
Schools
High Schools Central Dauphin East
School District Central Dauphin
Others
Senior Community No
Tax ID 47-037-011-000-0000
Ownership Fee Simple
SqFt Source Assessor
Special Listing Condition Standard

Find out why customers are choosing LPT Realty to meet their real estate needs






