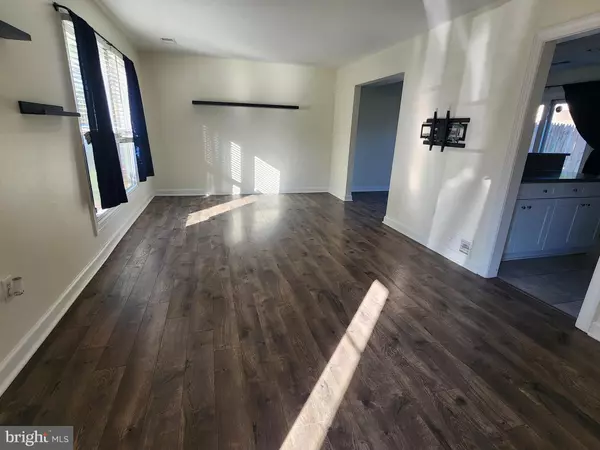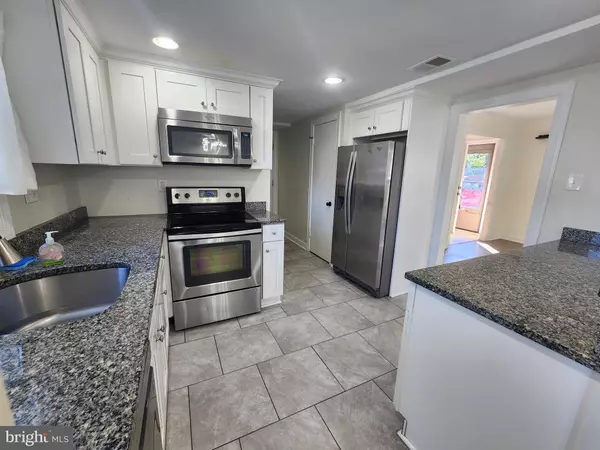
4 Beds
3 Baths
1,484 SqFt
4 Beds
3 Baths
1,484 SqFt
OPEN HOUSE
Sun Oct 20, 1:00pm - 4:00pm
Key Details
Property Type Single Family Home, Townhouse
Sub Type Twin/Semi-Detached
Listing Status Under Contract
Purchase Type For Sale
Square Footage 1,484 sqft
Price per Sqft $259
Subdivision Maple Ridge
MLS Listing ID MDAA2091548
Style Colonial
Bedrooms 4
Full Baths 1
Half Baths 2
HOA Y/N N
Abv Grd Liv Area 1,484
Originating Board BRIGHT
Year Built 1972
Annual Tax Amount $3,579
Tax Year 2024
Lot Size 4,500 Sqft
Acres 0.1
Property Description
The location is walking distance to the elementary school and inside the Arundel School District. It is less than 4 miles from the Waugh Chapel Center.
Location
State MD
County Anne Arundel
Zoning R5
Rooms
Other Rooms Living Room, Dining Room, Primary Bedroom, Bedroom 2, Bedroom 3, Bedroom 4, Kitchen, Foyer, Laundry
Interior
Interior Features Breakfast Area, Dining Area, Primary Bath(s), Upgraded Countertops, Recessed Lighting, Floor Plan - Open, Floor Plan - Traditional
Hot Water Electric
Heating Forced Air
Cooling Central A/C
Flooring Carpet, Laminate Plank
Equipment Washer/Dryer Hookups Only, Refrigerator, Water Dispenser, Icemaker, Dishwasher, Dryer, Washer, Oven - Self Cleaning, Microwave, Disposal, Exhaust Fan, Water Heater, Oven/Range - Electric
Furnishings No
Fireplace N
Window Features Double Pane,Screens
Appliance Washer/Dryer Hookups Only, Refrigerator, Water Dispenser, Icemaker, Dishwasher, Dryer, Washer, Oven - Self Cleaning, Microwave, Disposal, Exhaust Fan, Water Heater, Oven/Range - Electric
Heat Source Natural Gas
Laundry Main Floor, Hookup
Exterior
Exterior Feature Patio(s)
Garage Spaces 4.0
Fence Partially, Rear, Other
Utilities Available Cable TV, Electric Available, Phone Connected, Sewer Available, Water Available
Waterfront N
Water Access N
Roof Type Architectural Shingle
Accessibility None
Porch Patio(s)
Parking Type Off Street, Driveway, On Street, Attached Carport
Total Parking Spaces 4
Garage N
Building
Story 2
Foundation Slab
Sewer Public Sewer
Water Public
Architectural Style Colonial
Level or Stories 2
Additional Building Above Grade, Below Grade
Structure Type Dry Wall,Brick
New Construction N
Schools
Elementary Schools Waugh Chapel
Middle Schools Arundel
High Schools Arundel
School District Anne Arundel County Public Schools
Others
Pets Allowed Y
Senior Community No
Tax ID 020446501172255
Ownership Fee Simple
SqFt Source Assessor
Acceptable Financing Cash, Conventional, VA, Other
Horse Property N
Listing Terms Cash, Conventional, VA, Other
Financing Cash,Conventional,VA,Other
Special Listing Condition Standard
Pets Description No Pet Restrictions


Find out why customers are choosing LPT Realty to meet their real estate needs






