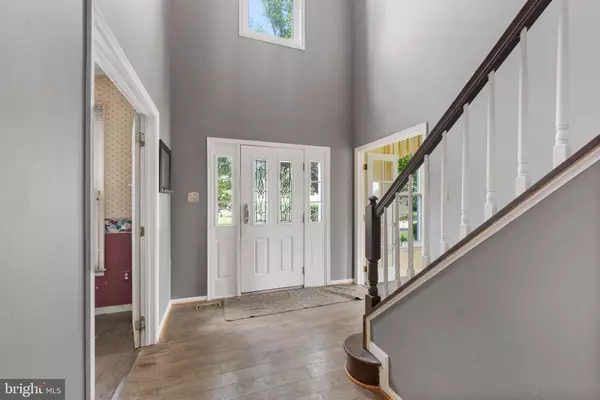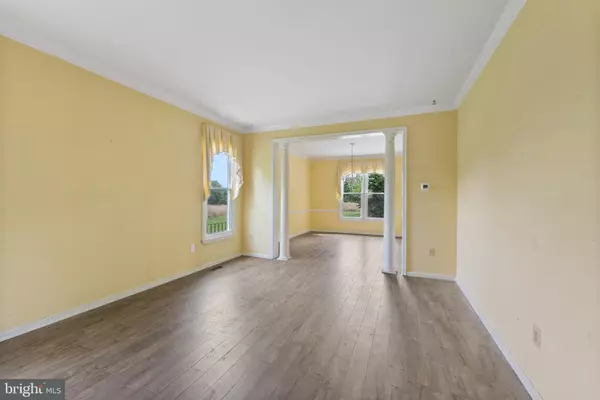
GET MORE INFORMATION
Bought with Sidra Farooq • Long & Foster Real Estate, Inc.
$ 715,000
$ 750,000 4.7%
6 Beds
4 Baths
3,766 SqFt
$ 715,000
$ 750,000 4.7%
6 Beds
4 Baths
3,766 SqFt
Key Details
Sold Price $715,000
Property Type Single Family Home
Sub Type Detached
Listing Status Sold
Purchase Type For Sale
Square Footage 3,766 sqft
Price per Sqft $189
Subdivision Montgomery Meadows
MLS Listing ID MDHW2043500
Sold Date 11/22/24
Style Colonial,Transitional
Bedrooms 6
Full Baths 3
Half Baths 1
HOA Fees $12/ann
HOA Y/N Y
Abv Grd Liv Area 2,884
Year Built 1991
Available Date 2024-08-10
Annual Tax Amount $10,868
Tax Year 2024
Lot Size 0.420 Acres
Acres 0.42
Property Sub-Type Detached
Source BRIGHT
Property Description
Location
State MD
County Howard
Zoning R20
Rooms
Basement Full
Interior
Interior Features Breakfast Area, Built-Ins, Carpet, Ceiling Fan(s), Dining Area, Family Room Off Kitchen, Floor Plan - Open, Floor Plan - Traditional, Formal/Separate Dining Room, Kitchen - Eat-In, Kitchen - Gourmet, Kitchen - Island, Kitchen - Table Space, Primary Bath(s), Upgraded Countertops, Wood Floors
Hot Water Electric
Heating Heat Pump(s)
Cooling Ceiling Fan(s), Central A/C
Fireplaces Number 1
Fireplaces Type Brick, Wood, Mantel(s)
Equipment Dishwasher, Disposal, Icemaker, Oven - Double, Oven - Wall, Refrigerator, Washer
Fireplace Y
Appliance Dishwasher, Disposal, Icemaker, Oven - Double, Oven - Wall, Refrigerator, Washer
Heat Source Electric
Laundry Main Floor
Exterior
Parking Features Garage - Front Entry
Garage Spaces 2.0
Water Access N
View Garden/Lawn, Pasture
Accessibility None
Attached Garage 2
Total Parking Spaces 2
Garage Y
Building
Story 3
Foundation Other
Above Ground Finished SqFt 2884
Sewer Public Sewer
Water Public
Architectural Style Colonial, Transitional
Level or Stories 3
Additional Building Above Grade, Below Grade
New Construction N
Schools
Elementary Schools Waterloo
Middle Schools Bonnie Branch
High Schools Howard
School District Howard County Public School System
Others
Senior Community No
Tax ID 1401234102
Ownership Fee Simple
SqFt Source 3766
Special Listing Condition Standard


Find out why customers are choosing LPT Realty to meet their real estate needs






