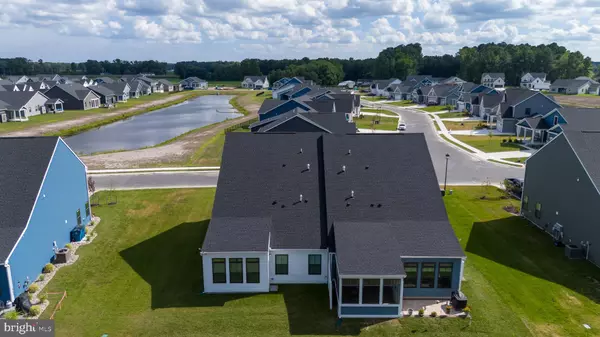
3 Beds
3 Baths
2,023 SqFt
3 Beds
3 Baths
2,023 SqFt
Key Details
Property Type Condo
Sub Type Condo/Co-op
Listing Status Active
Purchase Type For Sale
Square Footage 2,023 sqft
Price per Sqft $210
Subdivision Atlantic Lakes
MLS Listing ID DESU2068676
Style Coastal,Villa
Bedrooms 3
Full Baths 2
Half Baths 1
Condo Fees $360/qua
HOA Fees $263/qua
HOA Y/N Y
Abv Grd Liv Area 2,023
Originating Board BRIGHT
Year Built 2023
Annual Tax Amount $1,023
Tax Year 2023
Lot Dimensions 0.00 x 0.00
Property Description
Nestled in a neighborhood defined by inviting streetscapes and coastal farmhouse-style homes, this villa exudes warmth and sophistication. As you enter, an elegant dining room transitions effortlessly into a chef-inspired kitchen, where every detail has been thoughtfully considered—from upgraded two-tone cabinetry with soft-close drawers to quartz countertops and under-cabinet lighting. The kitchen opens up to a stunning two-story great room, ideal for entertaining or unwinding in style.
The owner’s suite provides a true retreat, complete with a spacious walk-in closet featuring built-in shelving, double vanities, and a luxurious walk-in shower. A conveniently located first-floor laundry room enhances the ease of living. Upstairs, a cozy loft awaits, along with two additional bedrooms, each with walk-in closets and shared access to a full bath—perfect for family or guests.
Step outside to a private backyard overlooking one of the community's serene ponds, creating a peaceful outdoor escape. With lawn care included, you can fully enjoy the community’s upscale amenities, from the clubhouse and fitness center to the outdoor pool and boat storage. This move-in ready home is immaculate and loaded with upgrades that set it apart. Schedule your visit today and discover a lifestyle where modern luxury meets laid-back coastal living!
Location
State DE
County Sussex
Area Baltimore Hundred (31001)
Zoning GR
Direction North
Rooms
Main Level Bedrooms 1
Interior
Interior Features Breakfast Area, Combination Kitchen/Dining, Combination Kitchen/Living, Dining Area, Entry Level Bedroom, Family Room Off Kitchen, Floor Plan - Open, Kitchen - Eat-In, Kitchen - Island, Primary Bath(s), Walk-in Closet(s)
Hot Water Natural Gas
Heating Central
Cooling Central A/C
Flooring Luxury Vinyl Plank
Furnishings No
Fireplace N
Heat Source Natural Gas
Exterior
Garage Garage - Front Entry
Garage Spaces 3.0
Amenities Available Common Grounds, Club House, Fitness Center, Jog/Walk Path, Community Center, Pool - Outdoor, Lake, Extra Storage
Waterfront N
Water Access N
View Pond
Roof Type Architectural Shingle
Accessibility 2+ Access Exits
Attached Garage 1
Total Parking Spaces 3
Garage Y
Building
Lot Description Adjoins - Open Space, Pond
Story 2
Foundation Slab
Sewer Public Sewer
Water Public
Architectural Style Coastal, Villa
Level or Stories 2
Additional Building Above Grade, Below Grade
New Construction N
Schools
Elementary Schools Phillip C. Showell
Middle Schools Selbyville
High Schools Indian River
School District Indian River
Others
Pets Allowed Y
HOA Fee Include Lawn Maintenance,Lawn Care Front,Lawn Care Side,Common Area Maintenance,Pool(s),Snow Removal,Management
Senior Community No
Tax ID 533-17.00-767.00-13
Ownership Fee Simple
SqFt Source Estimated
Acceptable Financing Cash, Conventional
Listing Terms Cash, Conventional
Financing Cash,Conventional
Special Listing Condition Standard
Pets Description Cats OK, Dogs OK


Find out why customers are choosing LPT Realty to meet their real estate needs






