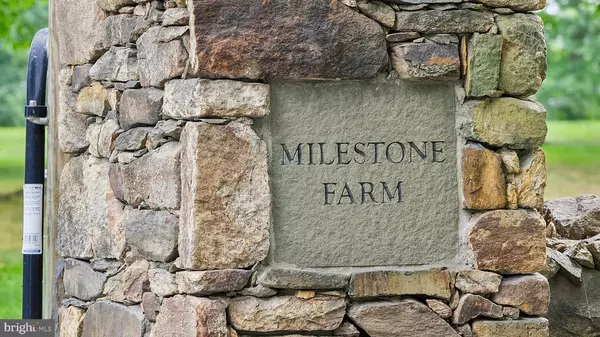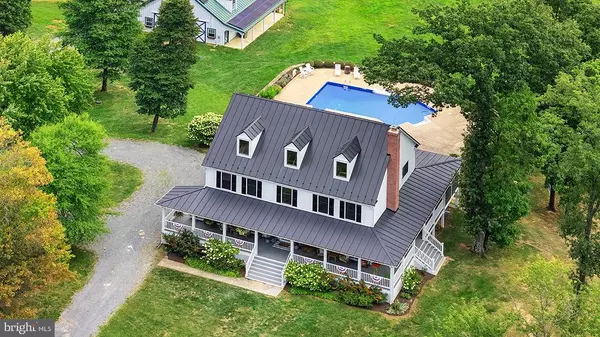
5 Beds
4 Baths
3,791 SqFt
5 Beds
4 Baths
3,791 SqFt
Key Details
Property Type Single Family Home
Sub Type Detached
Listing Status Active
Purchase Type For Sale
Square Footage 3,791 sqft
Price per Sqft $627
Subdivision Bluemont
MLS Listing ID VALO2078386
Style Colonial
Bedrooms 5
Full Baths 4
HOA Y/N N
Abv Grd Liv Area 2,648
Originating Board BRIGHT
Year Built 1996
Annual Tax Amount $8,070
Tax Year 2022
Lot Size 30.170 Acres
Acres 30.17
Property Description
The house is surrounded by a wrap around porch, a screened porch, a patio, and a landscaped pool terrace. The large pool features a new liner. A perfect set-up for family relaxation and entertaining friends.
Beyond the house and garden areas is a landscape filled with woodlands, a hidden pond, pastures, paddocks, an orchard, and mountain views. Stables with 4 stalls (easily expanded to 6 or more), tack room/office and large apartment. Two generously sized paddocks with run-in shed and water, and fenced pastures make this an ideal equestrian property. An attractive large barn/machine shed for cars and equipment could also be converted to stalls very easily. A fenced woodlot provides additional grazing for goats or other small livestock. A beautiful hidden woodland pond is stocked with fish. A small orchard of fruit trees rounds out the property. Frontage along Foggy Bottom Road is protected by a beautiful traditional stone wall culminating at the gated farm entrance.
Location
State VA
County Loudoun
Zoning AR2
Rooms
Other Rooms Dining Room, Primary Bedroom, Bedroom 2, Bedroom 3, Bedroom 4, Bedroom 5, Kitchen, Family Room, Foyer, Bedroom 1, Great Room, Laundry, Mud Room
Basement Full
Main Level Bedrooms 1
Interior
Interior Features Kitchen - Gourmet, Breakfast Area, Combination Kitchen/Dining, Chair Railings, Upgraded Countertops, Crown Moldings, Window Treatments, Primary Bath(s), Wood Floors, Wainscotting, Stove - Wood, Floor Plan - Open
Hot Water Electric, 60+ Gallon Tank, Natural Gas
Heating Heat Pump(s), Humidifier, Other
Cooling Heat Pump(s), Ceiling Fan(s), Central A/C, Dehumidifier, Zoned
Flooring Carpet, Hardwood
Fireplaces Number 1
Fireplaces Type Mantel(s)
Equipment Washer/Dryer Hookups Only, Dishwasher, Dryer - Front Loading, ENERGY STAR Clothes Washer, ENERGY STAR Dishwasher, ENERGY STAR Refrigerator, Exhaust Fan, Icemaker, Refrigerator, Washer - Front Loading, Water Heater, Range Hood
Fireplace Y
Window Features Low-E
Appliance Washer/Dryer Hookups Only, Dishwasher, Dryer - Front Loading, ENERGY STAR Clothes Washer, ENERGY STAR Dishwasher, ENERGY STAR Refrigerator, Exhaust Fan, Icemaker, Refrigerator, Washer - Front Loading, Water Heater, Range Hood
Heat Source Electric, Natural Gas
Exterior
Exterior Feature Brick, Porch(es), Patio(s), Wrap Around, Terrace
Fence Invisible, Other, Board
Water Access N
View Garden/Lawn, Mountain, Pasture
Roof Type Metal
Accessibility None
Porch Brick, Porch(es), Patio(s), Wrap Around, Terrace
Garage N
Building
Lot Description Backs to Trees, Cleared, Landscaping, Partly Wooded, Poolside, Stream/Creek, Pond
Story 3
Foundation Other, Concrete Perimeter
Sewer Septic = # of BR
Water Well
Architectural Style Colonial
Level or Stories 3
Additional Building Above Grade, Below Grade
New Construction N
Schools
High Schools Loudoun Valley
School District Loudoun County Public Schools
Others
Senior Community No
Tax ID 636453849000
Ownership Fee Simple
SqFt Source Estimated
Horse Property Y
Horse Feature Stable(s), Paddock, Horses Allowed
Special Listing Condition Standard


Find out why customers are choosing LPT Realty to meet their real estate needs






