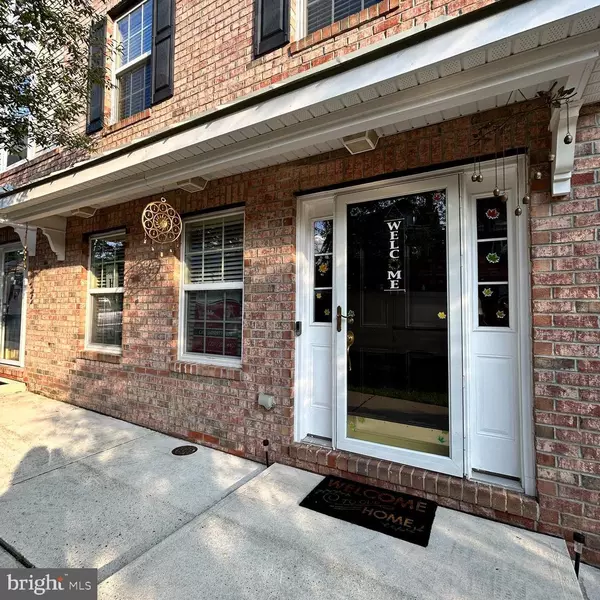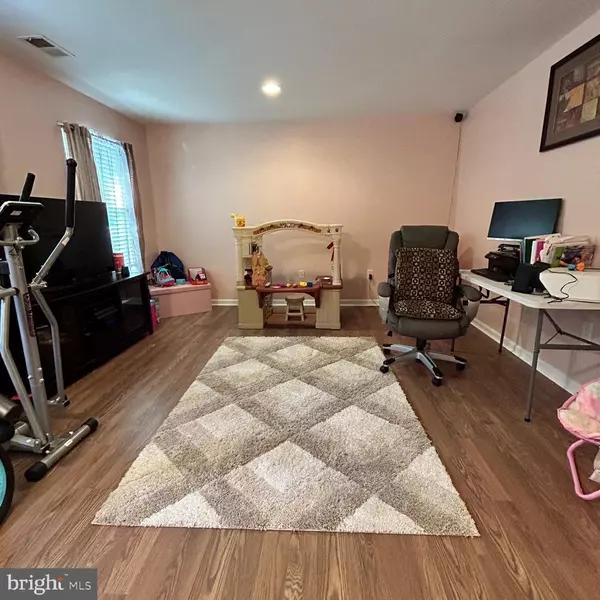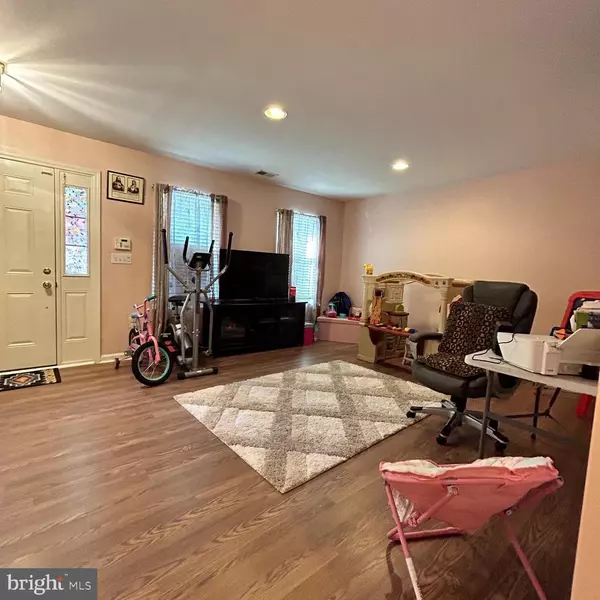
3 Beds
3 Baths
1,908 SqFt
3 Beds
3 Baths
1,908 SqFt
Key Details
Property Type Townhouse
Sub Type Interior Row/Townhouse
Listing Status Pending
Purchase Type For Sale
Square Footage 1,908 sqft
Price per Sqft $151
Subdivision None Available
MLS Listing ID NJME2047876
Style Contemporary
Bedrooms 3
Full Baths 2
Half Baths 1
HOA Fees $233/mo
HOA Y/N Y
Abv Grd Liv Area 1,908
Originating Board BRIGHT
Year Built 2013
Annual Tax Amount $6,663
Tax Year 2023
Lot Dimensions 0.00 x 0.00
Property Description
Enter this spacious 3-story home on the first floor either by the front entrance, the rear entrance, or the garage. the first floor offers a mudroom/ fully equipped laundry, closet for storage, garage for all your tools, and more storage. Once you enter through the front door, you are greeted with an all-purpose room that can be used as a den, game room, or office space. Let your imagination guide you.
On the second floor, you will enjoy cooking your favorite meals while overlooking the balcony or through the peek-a-boo window into the dining area. The second floor also features a living room with an open floor concept under recessed lighting. Don't forget the half bath on the second floor.
On the final or 3rd floor, you will enjoy the relaxation and privacy of 3 bedrooms and 2 full baths. The primary bedroom has a private bathroom and 2 spacious closets. While the 2 smaller rooms share a full bath across the hall. There is also pull-down stairs that lead to the attic for additional storage.
This 3-story townhome is not going to last long. Come see it now!
This sale is contingent on the seller finding suitable housing.
Location
State NJ
County Mercer
Area Trenton City (21111)
Zoning RESIDENTIAL
Interior
Hot Water Natural Gas
Heating Forced Air
Cooling Central A/C
Flooring Wood, Tile/Brick
Fireplace N
Heat Source Natural Gas
Exterior
Garage Built In, Garage - Rear Entry, Inside Access
Garage Spaces 1.0
Amenities Available None
Waterfront N
Water Access N
Roof Type Shingle
Accessibility None
Attached Garage 1
Total Parking Spaces 1
Garage Y
Building
Story 3
Foundation Slab
Sewer No Septic System
Water Public
Architectural Style Contemporary
Level or Stories 3
Additional Building Above Grade, Below Grade
New Construction N
Schools
School District Trenton Public Schools
Others
HOA Fee Include Common Area Maintenance,Lawn Maintenance,Snow Removal
Senior Community No
Tax ID 11-11902-000120106
Ownership Condominium
Special Listing Condition Standard


Find out why customers are choosing LPT Realty to meet their real estate needs






