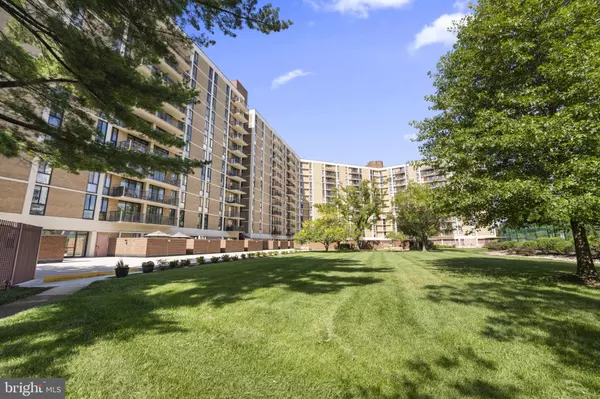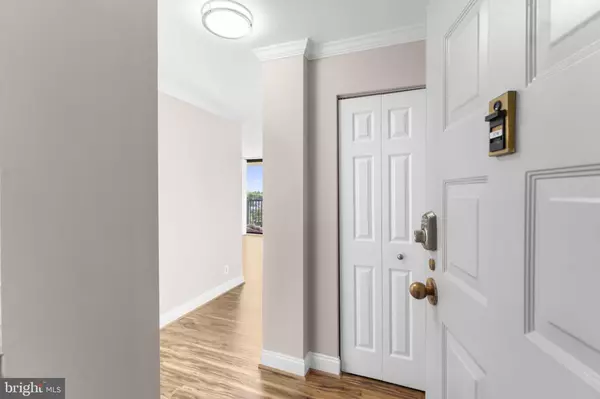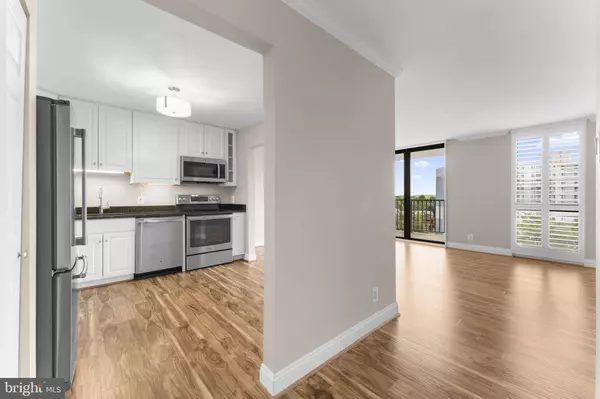
2 Beds
2 Baths
1,223 SqFt
2 Beds
2 Baths
1,223 SqFt
Key Details
Property Type Condo
Sub Type Condo/Co-op
Listing Status Active
Purchase Type For Sale
Square Footage 1,223 sqft
Price per Sqft $375
Subdivision Mclean House
MLS Listing ID VAFX2197812
Style Contemporary
Bedrooms 2
Full Baths 2
Condo Fees $992/mo
HOA Y/N N
Abv Grd Liv Area 1,223
Originating Board BRIGHT
Year Built 1975
Annual Tax Amount $5,356
Tax Year 2024
Property Description
Location
State VA
County Fairfax
Zoning 340
Rooms
Main Level Bedrooms 2
Interior
Interior Features Crown Moldings, Dining Area, Floor Plan - Open, Kitchen - Gourmet, Primary Bath(s), Walk-in Closet(s), Window Treatments
Hot Water Electric
Heating Forced Air
Cooling Central A/C
Flooring Partially Carpeted
Equipment Built-In Microwave, Dishwasher, Disposal, Dryer, Freezer, Icemaker, Oven/Range - Electric, Refrigerator, Stainless Steel Appliances, Stove, Washer
Fireplace N
Appliance Built-In Microwave, Dishwasher, Disposal, Dryer, Freezer, Icemaker, Oven/Range - Electric, Refrigerator, Stainless Steel Appliances, Stove, Washer
Heat Source Electric
Laundry Dryer In Unit, Washer In Unit
Exterior
Exterior Feature Balcony
Amenities Available Exercise Room, Community Center, Basketball Courts, Tot Lots/Playground, Tennis Courts, Pool - Outdoor, Concierge
Water Access N
Accessibility None
Porch Balcony
Garage N
Building
Story 1
Unit Features Hi-Rise 9+ Floors
Sewer Public Sewer
Water Public
Architectural Style Contemporary
Level or Stories 1
Additional Building Above Grade, Below Grade
Structure Type High
New Construction N
Schools
Elementary Schools Franklin Sherman
Middle Schools Longfellow
High Schools Mclean
School District Fairfax County Public Schools
Others
Pets Allowed Y
HOA Fee Include Water,Air Conditioning,Heat,Sewer
Senior Community No
Tax ID 0302 26 1018
Ownership Condominium
Security Features Desk in Lobby,Main Entrance Lock
Acceptable Financing Cash, Conventional, FHA
Listing Terms Cash, Conventional, FHA
Financing Cash,Conventional,FHA
Special Listing Condition Standard
Pets Allowed No Pet Restrictions


Find out why customers are choosing LPT Realty to meet their real estate needs






