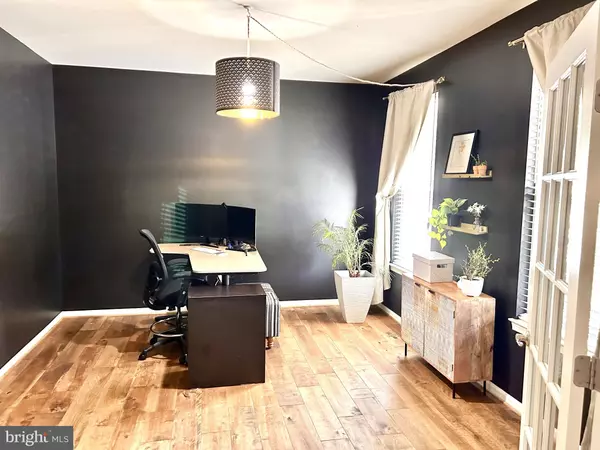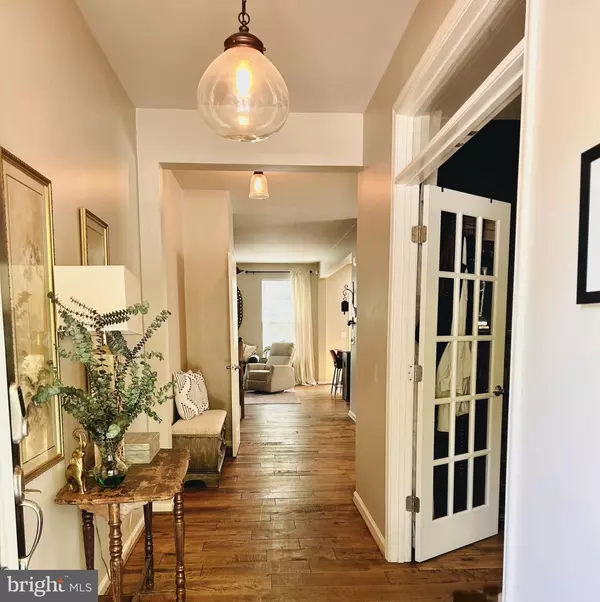
7 Beds
5 Baths
3,929 SqFt
7 Beds
5 Baths
3,929 SqFt
Key Details
Property Type Single Family Home
Sub Type Detached
Listing Status Active
Purchase Type For Sale
Square Footage 3,929 sqft
Price per Sqft $190
Subdivision Colonial Forge
MLS Listing ID VAST2032352
Style Craftsman
Bedrooms 7
Full Baths 5
HOA Fees $90/mo
HOA Y/N Y
Abv Grd Liv Area 3,929
Originating Board BRIGHT
Year Built 2014
Annual Tax Amount $5,195
Tax Year 2023
Lot Size 6,143 Sqft
Acres 0.14
Property Description
Location
State VA
County Stafford
Zoning R3
Direction Northeast
Rooms
Basement Daylight, Full, Connecting Stairway, Heated, Interior Access, Partially Finished, Rear Entrance, Walkout Level, Windows
Main Level Bedrooms 1
Interior
Hot Water Natural Gas
Heating Central, Forced Air, Energy Star Heating System
Cooling Central A/C
Flooring Hardwood, Vinyl
Fireplace N
Heat Source Natural Gas
Laundry Upper Floor
Exterior
Exterior Feature Deck(s), Patio(s), Porch(es)
Garage Built In
Garage Spaces 2.0
Amenities Available Common Grounds, Pool - Outdoor, Tot Lots/Playground
Waterfront N
Water Access N
View Trees/Woods
Accessibility None
Porch Deck(s), Patio(s), Porch(es)
Attached Garage 2
Total Parking Spaces 2
Garage Y
Building
Story 3
Foundation Other
Sewer Public Sewer
Water Public
Architectural Style Craftsman
Level or Stories 3
Additional Building Above Grade, Below Grade
Structure Type 9'+ Ceilings
New Construction N
Schools
School District Stafford County Public Schools
Others
Pets Allowed Y
HOA Fee Include Common Area Maintenance,Snow Removal,Trash
Senior Community No
Tax ID 29J 1C 13
Ownership Fee Simple
SqFt Source Estimated
Acceptable Financing Cash, Conventional, FHA
Listing Terms Cash, Conventional, FHA
Financing Cash,Conventional,FHA
Special Listing Condition Standard
Pets Description No Pet Restrictions


Find out why customers are choosing LPT Realty to meet their real estate needs






