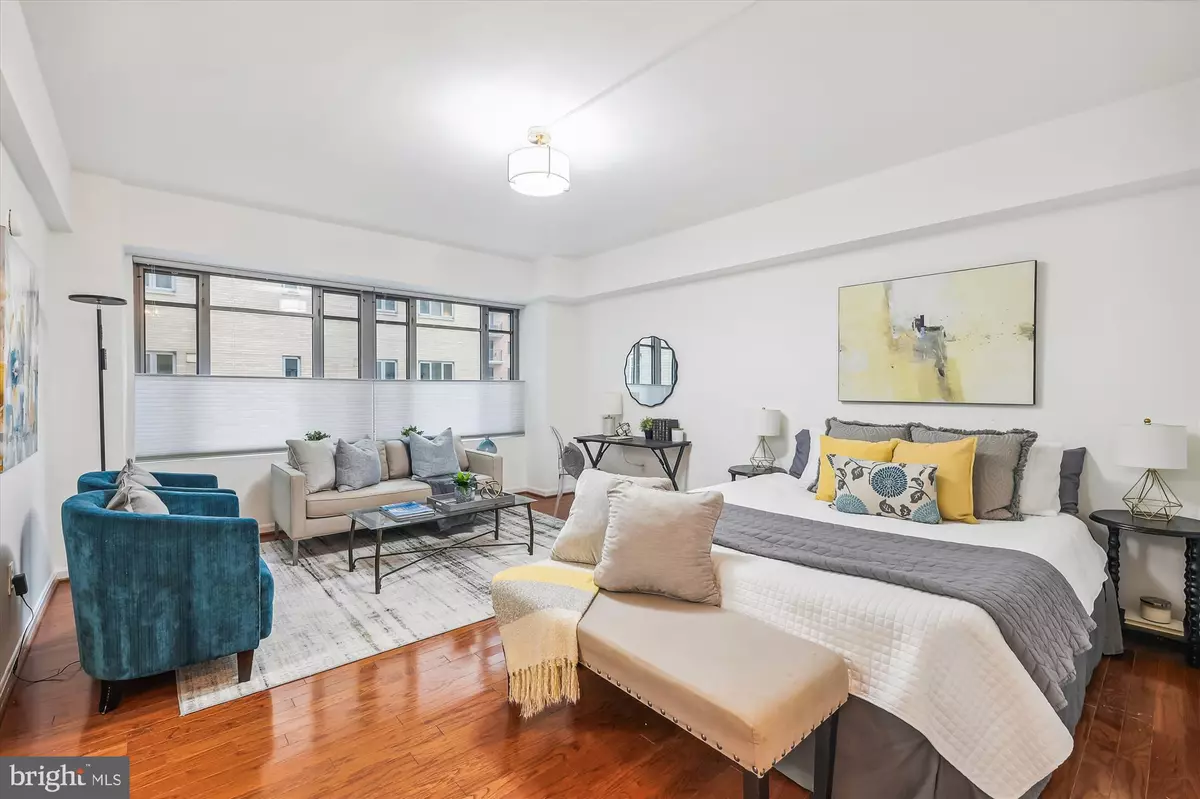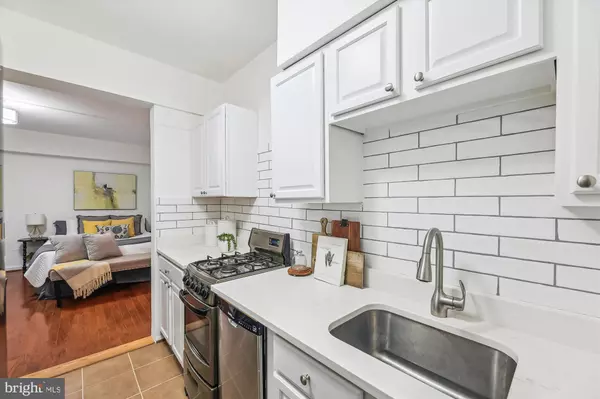
1 Bath
454 SqFt
1 Bath
454 SqFt
Key Details
Property Type Condo
Sub Type Condo/Co-op
Listing Status Active
Purchase Type For Sale
Square Footage 454 sqft
Price per Sqft $583
Subdivision Dupont Circle
MLS Listing ID DCDC2155478
Style Unit/Flat
Full Baths 1
Condo Fees $477/mo
HOA Y/N N
Abv Grd Liv Area 454
Originating Board BRIGHT
Year Built 1950
Annual Tax Amount $1,710
Tax Year 2023
Property Description
Great opportunity for buyer or investor, the apartment features an unobstructed, open layout. This turn-key, freshly painted unit has been lovingly renovated from top to bottom, and is ready to serve as a calm haven in the center of town.
The apartment features one of the largest kitchens in the building, with stainless steel appliances, a brand-new side-by-side refrigerator, and room for a breakfast table. The large walk-through closet provides extensive and thoughtful storage with custom shelving. The bathroom features a large bathtub and custom mirror.
The unit is situated in the inner courtyard that is closed to the public - this unit is safe, peaceful, private, and serene. Steps from the metro, think tanks, embassies, museums, restaurants, and shopping, this home offers refreshing peace and quiet in the midst of the nation’s capital.
Boston House has 24 hour staff and cleaning crew on weekends.
One Low monthly fee covers all utilities and operating costs.
Welcome home.
Location
State DC
County Washington
Zoning MU-16
Direction South
Rooms
Basement Other
Interior
Interior Features Floor Plan - Open, Kitchen - Eat-In, Kitchen - Table Space, Bathroom - Tub Shower, Walk-in Closet(s), Window Treatments, Wood Floors
Hot Water Natural Gas
Heating Forced Air
Cooling Central A/C
Flooring Hardwood
Inclusions Brand new Custom up / down blinds. New Stainless side by side Refrigerator. Closet cabinets / storage
Equipment Dishwasher, Disposal, Oven/Range - Gas, Refrigerator, Stainless Steel Appliances
Fireplace N
Appliance Dishwasher, Disposal, Oven/Range - Gas, Refrigerator, Stainless Steel Appliances
Heat Source Natural Gas
Laundry Basement, Common
Exterior
Amenities Available Concierge, Elevator, Laundry Facilities, Party Room
Waterfront N
Water Access N
Accessibility None
Garage N
Building
Story 7
Unit Features Hi-Rise 9+ Floors
Sewer Public Sewer
Water Public
Architectural Style Unit/Flat
Level or Stories 7
Additional Building Above Grade, Below Grade
New Construction N
Schools
School District District Of Columbia Public Schools
Others
Pets Allowed Y
HOA Fee Include Common Area Maintenance,Management,Electricity,Gas,Air Conditioning,Heat,Insurance,Reserve Funds,Snow Removal,Trash,Water
Senior Community No
Tax ID 0157//2403
Ownership Condominium
Security Features Desk in Lobby,24 hour security,Exterior Cameras,Fire Detection System,Main Entrance Lock,Resident Manager,Smoke Detector
Acceptable Financing Conventional
Listing Terms Conventional
Financing Conventional
Special Listing Condition Standard
Pets Description Cats OK


Find out why customers are choosing LPT Realty to meet their real estate needs






