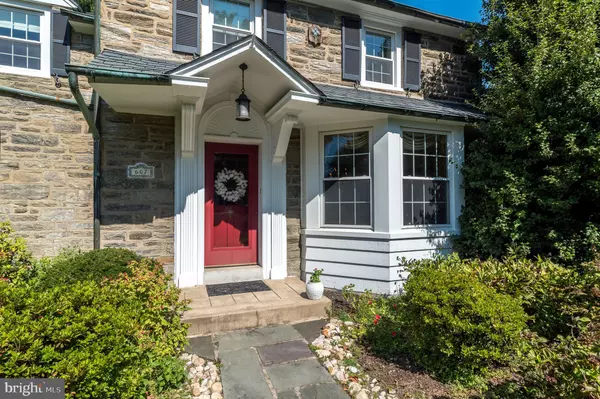
4 Beds
5 Baths
3,022 SqFt
4 Beds
5 Baths
3,022 SqFt
Key Details
Property Type Single Family Home
Sub Type Detached
Listing Status Pending
Purchase Type For Sale
Square Footage 3,022 sqft
Price per Sqft $297
Subdivision Jenkintown
MLS Listing ID PAMC2116030
Style Colonial,Traditional
Bedrooms 4
Full Baths 3
Half Baths 2
HOA Y/N N
Abv Grd Liv Area 3,022
Originating Board BRIGHT
Year Built 1933
Annual Tax Amount $17,410
Tax Year 2023
Lot Size 0.556 Acres
Acres 0.56
Lot Dimensions 178.00 x 0.00
Property Description
As you step through the front door, you're immediately greeted by the beauty of the gleaming hardwood floors that flow throughout the home, enhancing its timeless appeal. The gracious center hall foyer features a beautiful staircase leading to the second floor. To the left is an expansive living room, featuring a gorgeous fireplace, perfect for gatherings or quiet evenings. This space flows seamlessly into the family room, creating a circular flow on the first floor that’s ideal for both entertaining and everyday living.
Returning to the foyer, the dining room is to the right, offering a bright space with a bay window. Beyond the dining room is the updated, bright, and airy eat-in kitchen, complete with granite countertops and a counter perfect for stools, making it a great spot for casual meals. The rear entry off the attached garage leads to a mudroom and a convenient powder room, adding practical access for daily use.
Storage is abundant throughout the home, including many spacious closets and a large cedar closet, ensuring plenty of room for your belongings.
Upstairs, the primary bedroom serves as a luxurious retreat, offering a newly renovated en suite bathroom and private balcony. Three additional bedrooms, including one with an attached playroom or office, provide ample space for family or guests. The second floor also features two additional full bathrooms, ensuring everyone has their own space.
The lower level offers even more living space, including a large family room with a striking stone fireplace, a laundry room, and extra rooms for hobbies, crafts, or a potential wine cellar. There’s even a half bath for added convenience.
Outside, the beautifully landscaped lot includes a flagstone patio, perfect for outdoor dining and entertaining with family and friends. The oversized heated garage adds further convenience, while energy-efficient windows, central air, and gas heat ensure modern comfort.
Located in the highly desirable Jenkintown Borough, this home is part of a walkable community known for its excellent, award-winning Jenkintown School District (K-12), historic charm, and unique local amenities. The renowned Jenkintown Train Station, within walking distance, offers quick and easy access to Center City Philadelphia. You'll also find yourself steps from Jenkintown’s unique shopping district, featuring charming boutiques, local restaurants, the beloved Hiway Theater, and the Historic Library.
607 Rodman Avenue is more than a home—it’s a lifestyle in one of the area’s most sought-after locations. Don’t miss the chance to make it yours! Call now for an appointment!
Location
State PA
County Montgomery
Area Jenkintown Boro (10610)
Zoning RESIDENTIAL
Rooms
Other Rooms Living Room, Dining Room, Primary Bedroom, Bedroom 2, Bedroom 3, Bedroom 4, Kitchen, Game Room, Family Room, Foyer, Laundry, Other, Office, Utility Room, Full Bath, Half Bath
Basement Full, Partially Finished
Interior
Interior Features Bathroom - Soaking Tub, Bathroom - Stall Shower, Bathroom - Tub Shower, Built-Ins, Cedar Closet(s), Kitchen - Eat-In, Primary Bath(s), Recessed Lighting, Upgraded Countertops, Walk-in Closet(s), Window Treatments, Wood Floors, Other
Hot Water Natural Gas
Heating Hot Water
Cooling Central A/C
Flooring Hardwood, Tile/Brick
Fireplaces Number 2
Fireplaces Type Mantel(s), Stone, Wood
Inclusions Refrigerator, Washer, Dryer, and Gas Grill all in "as-in" condition. Window Treatments.
Equipment Dishwasher, Disposal, Dryer, Refrigerator, Washer, Water Heater
Fireplace Y
Window Features Bay/Bow,Double Hung,Double Pane,Energy Efficient
Appliance Dishwasher, Disposal, Dryer, Refrigerator, Washer, Water Heater
Heat Source Natural Gas
Laundry Basement
Exterior
Exterior Feature Balcony, Patio(s)
Garage Additional Storage Area, Built In, Garage - Side Entry, Garage Door Opener, Oversized
Garage Spaces 4.0
Utilities Available Cable TV Available, Electric Available, Natural Gas Available, Water Available
Waterfront N
Water Access N
Accessibility None
Porch Balcony, Patio(s)
Attached Garage 1
Total Parking Spaces 4
Garage Y
Building
Story 2
Foundation Stone
Sewer Public Sewer
Water Public
Architectural Style Colonial, Traditional
Level or Stories 2
Additional Building Above Grade, Below Grade
New Construction N
Schools
Elementary Schools Jenkintown
Middle Schools Jenkintown Middle School
High Schools Jenkintown
School District Jenkintown
Others
Senior Community No
Tax ID 10-00-00592-001
Ownership Fee Simple
SqFt Source Assessor
Special Listing Condition Standard


Find out why customers are choosing LPT Realty to meet their real estate needs






