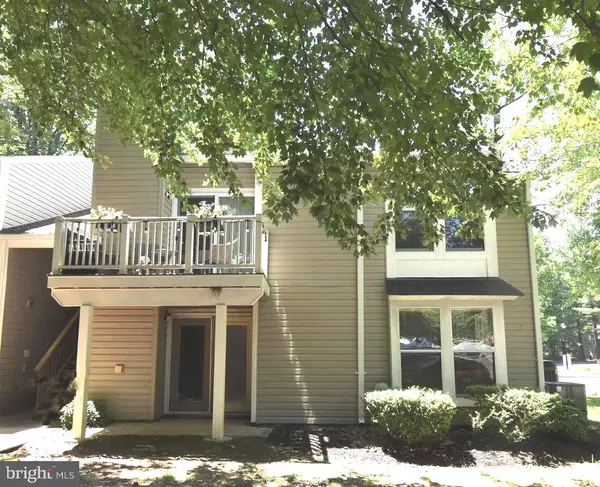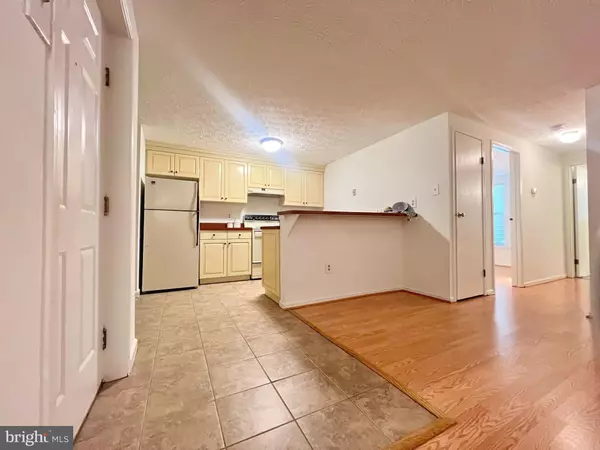2 Beds
1 Bath
735 SqFt
2 Beds
1 Bath
735 SqFt
Key Details
Property Type Condo
Sub Type Condo/Co-op
Listing Status Pending
Purchase Type For Sale
Square Footage 735 sqft
Price per Sqft $319
Subdivision Clary'S Forest
MLS Listing ID MDHW2044734
Style Contemporary
Bedrooms 2
Full Baths 1
Condo Fees $380/mo
HOA Fees $564/ann
HOA Y/N Y
Abv Grd Liv Area 735
Originating Board BRIGHT
Year Built 1984
Annual Tax Amount $2,868
Tax Year 2024
Property Description
Offering a spacious Living room, with French doors leading to the private patio , a wood burning fireplace to keep you warm, an open floor plan with eat in kitchen, newer cabinets & breakfast bar, large master with a walk in closet, and well lit second bedroom with spacious closet, washer dryer in unit, quiet neighborhood -- this is your perfect home.
Close to All Howard County amenities- the Mall in Columbia, all commuter routes, the HCCC and HoCo Community Hospital enjoy easy access to multiple trails and walking paths that Columbia has to offer.
This could be YOUR next home !!
Location
State MD
County Howard
Zoning NT
Rooms
Other Rooms Living Room, Kitchen
Main Level Bedrooms 2
Interior
Interior Features Combination Kitchen/Living, Floor Plan - Open, Bathroom - Tub Shower, Combination Kitchen/Dining, Entry Level Bedroom, Intercom, Walk-in Closet(s), Window Treatments
Hot Water Electric
Heating Heat Pump(s)
Cooling Central A/C
Flooring Laminate Plank
Fireplaces Number 1
Fireplaces Type Wood, Mantel(s), Fireplace - Glass Doors
Inclusions Washer/ Dryer, Refrigerator, Stove/ Oven, Garbage disposal, Dishwasher, Blinds,
Equipment Dishwasher, Disposal, Dryer, Oven/Range - Electric, Refrigerator, Washer
Fireplace Y
Appliance Dishwasher, Disposal, Dryer, Oven/Range - Electric, Refrigerator, Washer
Heat Source Electric
Laundry Has Laundry
Exterior
Exterior Feature Patio(s)
Utilities Available Water Available, Sewer Available
Amenities Available Bike Trail, Common Grounds, Golf Course Membership Available, Jog/Walk Path, Pool Mem Avail, Tot Lots/Playground
Water Access N
View Trees/Woods
Accessibility None
Porch Patio(s)
Garage N
Building
Story 1
Unit Features Garden 1 - 4 Floors
Sewer Public Sewer
Water Public
Architectural Style Contemporary
Level or Stories 1
Additional Building Above Grade, Below Grade
Structure Type Dry Wall
New Construction N
Schools
School District Howard County Public School System
Others
Pets Allowed Y
HOA Fee Include Common Area Maintenance,Lawn Maintenance,Management,Ext Bldg Maint
Senior Community No
Tax ID 1415072709
Ownership Condominium
Acceptable Financing Cash, Conventional, VA
Listing Terms Cash, Conventional, VA
Financing Cash,Conventional,VA
Special Listing Condition Standard
Pets Allowed Size/Weight Restriction

Find out why customers are choosing LPT Realty to meet their real estate needs






