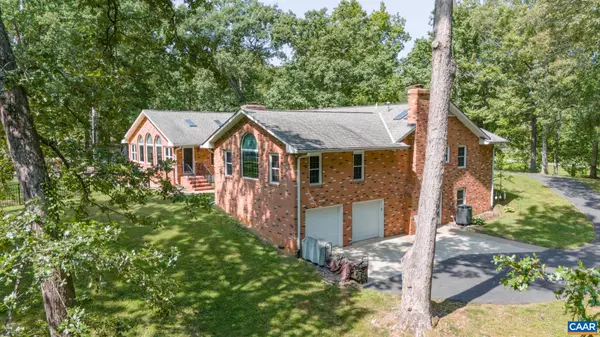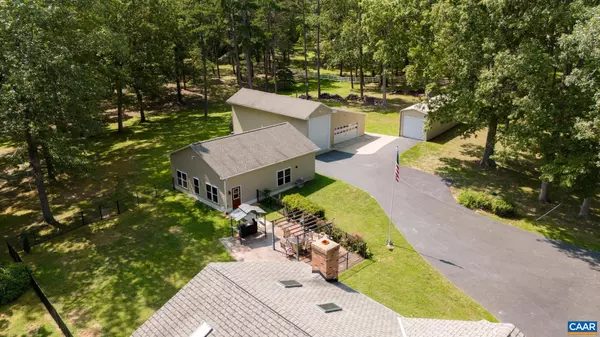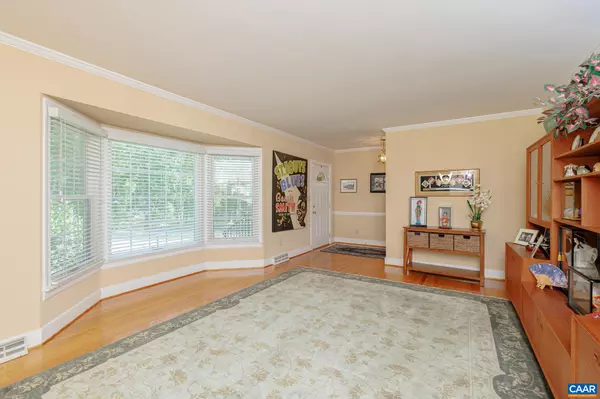
4 Beds
4 Baths
5,054 SqFt
4 Beds
4 Baths
5,054 SqFt
Key Details
Property Type Single Family Home
Sub Type Detached
Listing Status Active
Purchase Type For Sale
Square Footage 5,054 sqft
Price per Sqft $186
Subdivision Unknown
MLS Listing ID 656726
Style Other
Bedrooms 4
Full Baths 3
Half Baths 1
HOA Y/N N
Abv Grd Liv Area 3,412
Originating Board CAAR
Year Built 1967
Annual Tax Amount $3,720
Tax Year 2023
Lot Size 8.000 Acres
Acres 8.0
Property Description
Location
State VA
County Louisa
Zoning R-1
Rooms
Other Rooms Dining Room, Kitchen, Family Room, Study, Great Room, Recreation Room, Full Bath, Half Bath, Additional Bedroom
Basement Partial, Partially Finished
Main Level Bedrooms 3
Interior
Interior Features Entry Level Bedroom
Heating Heat Pump(s)
Cooling Heat Pump(s)
Flooring Hardwood
Fireplaces Type Brick, Gas/Propane
Inclusions All TVs (5), Washer & Dryer, window treatments, kitchen appliances, all appliances in basement In-Law Suite, Microwave, small fridge and big screen TV in pool house, shelving and mirror in basement bath/powder room, bar stools & pergola, & EV charger.
Equipment Dryer, Washer
Fireplace N
Appliance Dryer, Washer
Exterior
Accessibility None
Garage N
Building
Lot Description Sloping
Story 1
Foundation Brick/Mortar, Block
Sewer Septic Exists
Water Public
Architectural Style Other
Level or Stories 1
Additional Building Above Grade, Below Grade
New Construction N
Schools
Elementary Schools T. Jefferson
Middle Schools Louisa
High Schools Louisa
School District Louisa County Public Schools
Others
Ownership Other
Special Listing Condition Standard


Find out why customers are choosing LPT Realty to meet their real estate needs






