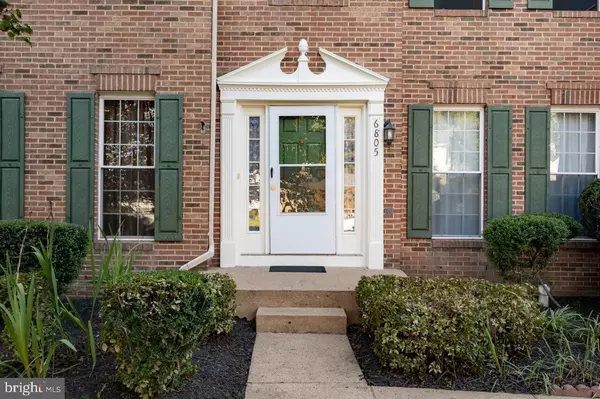
6 Beds
4 Baths
3,712 SqFt
6 Beds
4 Baths
3,712 SqFt
Key Details
Property Type Single Family Home
Sub Type Detached
Listing Status Active
Purchase Type For Sale
Square Footage 3,712 sqft
Price per Sqft $290
Subdivision Raceway Farms
MLS Listing ID VAFX2201650
Style Colonial
Bedrooms 6
Full Baths 3
Half Baths 1
HOA Y/N N
Abv Grd Liv Area 3,712
Originating Board BRIGHT
Year Built 1995
Annual Tax Amount $9,720
Tax Year 2024
Lot Size 8,512 Sqft
Acres 0.2
Property Description
Welcome to your dream home, nestled on a serene cul-de-sac! This spacious colonial gem boasts 9-foot ceilings on the main level, creating an airy and inviting atmosphere throughout. Step into the sunlit sunroom, adorned with beautiful Palladian windows, and enjoy views of your tree-lined backyard—perfect for relaxing by your heated private pool.
Gorgeous hardwood floors grace the first level, where you’ll find elegant formal living and dining rooms, ideal for hosting gatherings. A versatile bedroom/office offers flexibility for your lifestyle. Elegant crown moldings add a touch of sophistication, while the gourmet kitchen features a central island, 42" custom cabinets, and high-end stainless steel appliances—a chef's delight!
Unwind in the cozy family room with its inviting wood-burning fireplace, beautifully accented with stone tiles. The open floor plan allows for seamless entertaining, with easy access to the screened porch featuring a skylight and an expansive open deck, perfect for larger gatherings. Ascend to the second level, where you’ll find four spacious bedrooms, including a luxurious primary suite complete with the largest closets and a spa-like bath. Enjoy the comfort of brand-new carpeting throughout this level.
The enormous basement is a standout feature, offering a separate bedroom with a closet and full bath, making it an ideal space for guests or family. With exceptional storage areas and additional sitting rooms, it's perfect for entertaining or relaxing. Complete with a two-car garage, this home offers ample storage and space for your vehicles.
Don’t miss the chance to own this extraordinary property—where comfort, luxury, and tranquility come together. Schedule your tour today and make this stunning home yours!
Location
State VA
County Fairfax
Zoning 150
Rooms
Basement Connecting Stairway, Fully Finished
Main Level Bedrooms 1
Interior
Interior Features Built-Ins, Combination Kitchen/Dining, Entry Level Bedroom, Family Room Off Kitchen, Formal/Separate Dining Room, Dining Area, Pantry, Stove - Wood, Walk-in Closet(s), Kitchen - Gourmet, Kitchen - Island
Hot Water Natural Gas
Heating Central
Cooling Central A/C
Flooring Hardwood, Carpet
Fireplaces Number 1
Fireplaces Type Wood, Screen
Equipment Built-In Microwave, Dishwasher, Disposal, Dryer - Electric, Exhaust Fan, Extra Refrigerator/Freezer, Humidifier, Oven - Wall, Stainless Steel Appliances, Refrigerator, Cooktop, Washer, Water Heater
Fireplace Y
Window Features Palladian
Appliance Built-In Microwave, Dishwasher, Disposal, Dryer - Electric, Exhaust Fan, Extra Refrigerator/Freezer, Humidifier, Oven - Wall, Stainless Steel Appliances, Refrigerator, Cooktop, Washer, Water Heater
Heat Source Natural Gas
Laundry Main Floor
Exterior
Exterior Feature Deck(s), Roof, Screened
Garage Garage Door Opener, Garage - Front Entry
Garage Spaces 2.0
Pool Fenced, Heated, In Ground
Waterfront N
Water Access N
Accessibility Doors - Swing In, Level Entry - Main
Porch Deck(s), Roof, Screened
Attached Garage 2
Total Parking Spaces 2
Garage Y
Building
Story 3
Foundation Permanent
Sewer Public Septic
Water Public
Architectural Style Colonial
Level or Stories 3
Additional Building Above Grade, Below Grade
New Construction N
Schools
High Schools Hayfield Secondary School
School District Fairfax County Public Schools
Others
Pets Allowed N
Senior Community No
Tax ID 0994 05 0085
Ownership Fee Simple
SqFt Source Estimated
Special Listing Condition Standard


Find out why customers are choosing LPT Realty to meet their real estate needs






