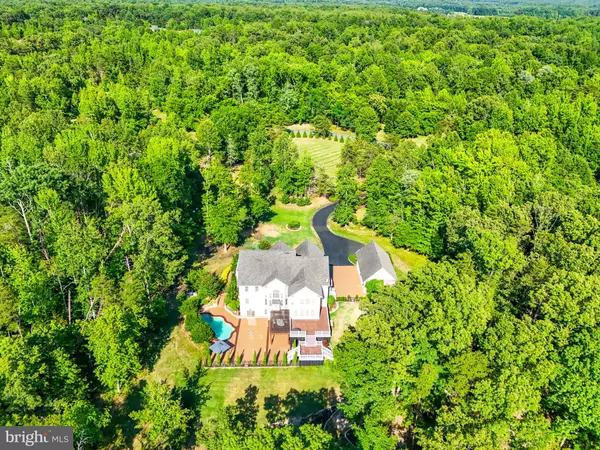
6 Beds
6 Baths
7,244 SqFt
6 Beds
6 Baths
7,244 SqFt
Key Details
Property Type Single Family Home
Sub Type Detached
Listing Status Active
Purchase Type For Sale
Square Footage 7,244 sqft
Price per Sqft $212
Subdivision Summers Landing
MLS Listing ID VASP2028004
Style Colonial
Bedrooms 6
Full Baths 6
HOA Fees $210/ann
HOA Y/N Y
Abv Grd Liv Area 4,887
Originating Board BRIGHT
Year Built 2007
Annual Tax Amount $6,940
Tax Year 2022
Lot Size 4.380 Acres
Acres 4.38
Property Description
The heart of this home is its beautifully crafted large kitchen equipped with updated stainless steel appliances, perfect for culinary enthusiasts. For entertainment, the basement is a haven, featuring a a projector movie screen and surround sound system ideal for movie nights or gatherings, a full bar set up and pool table. Outdoors, you'll find a sparkling pool and spa, complemented by strategically placed outdoor lights and speakers to enhance your evenings under the stars. Keep your patio cleared by utilizing the beautifully designed hidden storage under the deck.
You will appreciate the three-car attached garage as well as the additional three-car detached workshop, offering ample space for vehicles and projects. The beautifully landscaped yard provides an inviting setting for relaxation and enjoyment, making this home a true sanctuary. Discover the perfect blend of luxury, comfort, and natural beauty at 10602 Gannett Ln.
Location
State VA
County Spotsylvania
Zoning RU
Rooms
Basement Fully Finished, Rear Entrance, Sump Pump, Walkout Level
Main Level Bedrooms 1
Interior
Interior Features Breakfast Area, Chair Railings, Crown Moldings, Dining Area, Entry Level Bedroom, Family Room Off Kitchen, Floor Plan - Open, Kitchen - Gourmet, Kitchen - Island, Primary Bath(s), Recessed Lighting, Upgraded Countertops, Wet/Dry Bar, WhirlPool/HotTub, Window Treatments, Wood Floors, Water Treat System
Hot Water Instant Hot Water
Heating Central, Forced Air, Heat Pump(s), Zoned
Cooling Ceiling Fan(s), Central A/C
Flooring Hardwood, Carpet
Fireplaces Number 2
Equipment Dishwasher, Disposal, Exhaust Fan, Icemaker, Instant Hot Water, Microwave, Oven - Double, Oven - Self Cleaning, Oven/Range - Electric, Range Hood, Refrigerator, Washer/Dryer Hookups Only
Fireplace Y
Appliance Dishwasher, Disposal, Exhaust Fan, Icemaker, Instant Hot Water, Microwave, Oven - Double, Oven - Self Cleaning, Oven/Range - Electric, Range Hood, Refrigerator, Washer/Dryer Hookups Only
Heat Source Electric
Exterior
Garage Garage Door Opener, Garage - Front Entry, Garage - Side Entry
Garage Spaces 6.0
Fence Partially
Water Access Y
Water Access Desc Boat - Electric Motor Only,Canoe/Kayak,Fishing Allowed,No Personal Watercraft (PWC),Private Access
View Water, River
Roof Type Shingle
Accessibility None
Attached Garage 3
Total Parking Spaces 6
Garage Y
Building
Lot Description Cul-de-sac, Cleared, Partly Wooded, Poolside, Secluded
Story 3
Foundation Slab
Sewer On Site Septic
Water Well
Architectural Style Colonial
Level or Stories 3
Additional Building Above Grade, Below Grade
Structure Type 9'+ Ceilings
New Construction N
Schools
High Schools Riverbend
School District Spotsylvania County Public Schools
Others
HOA Fee Include Common Area Maintenance,Snow Removal
Senior Community No
Tax ID 21F7-55-
Ownership Fee Simple
SqFt Source Assessor
Horse Property N
Special Listing Condition Standard


Find out why customers are choosing LPT Realty to meet their real estate needs






