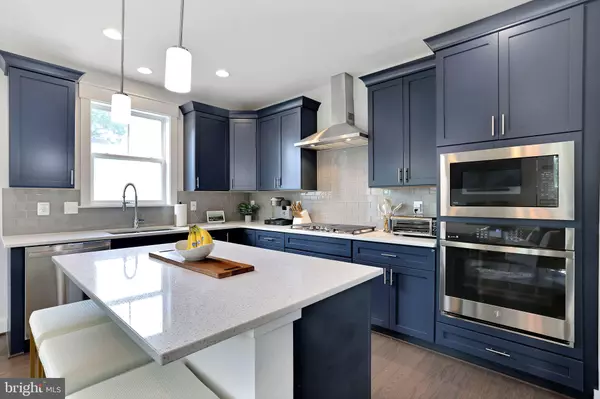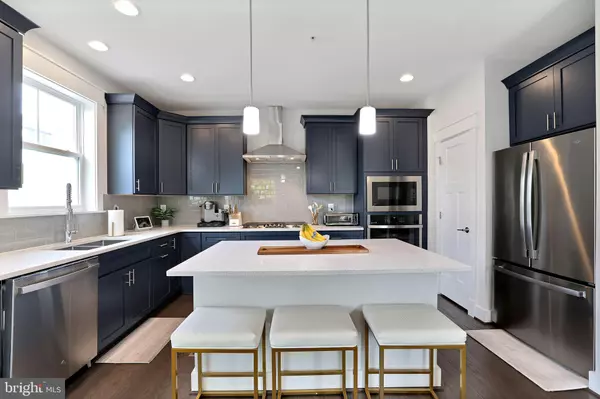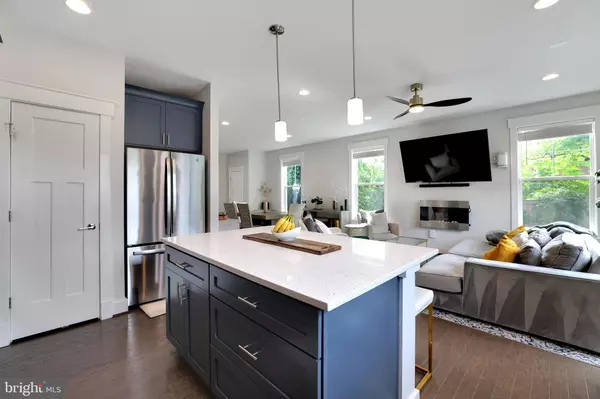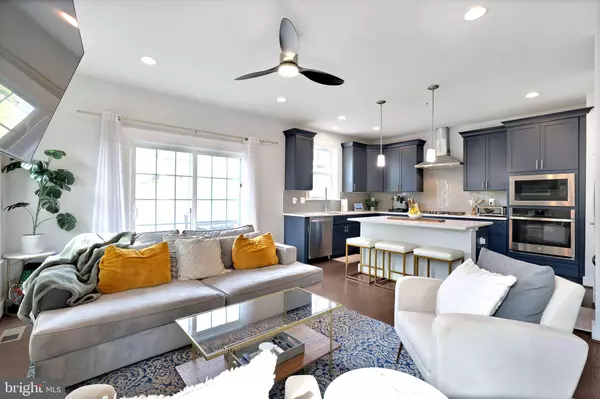6 Beds
5 Baths
3,278 SqFt
6 Beds
5 Baths
3,278 SqFt
Key Details
Property Type Single Family Home
Sub Type Detached
Listing Status Active
Purchase Type For Sale
Square Footage 3,278 sqft
Price per Sqft $267
Subdivision Deanwood Park
MLS Listing ID MDPG2126368
Style Craftsman
Bedrooms 6
Full Baths 4
Half Baths 1
HOA Y/N N
Abv Grd Liv Area 2,445
Originating Board BRIGHT
Year Built 2022
Annual Tax Amount $9,570
Tax Year 2024
Lot Size 9,164 Sqft
Acres 0.21
Property Description
Step into this stunning, nearly new build where every detail has been thoughtfully curated by the original owner. Spanning over 3,000 sq. ft., this beautiful home features six spacious bedrooms and four and a half bathrooms.
The fully finished basement, complete with its own entrance, offers versatile living space with a bedroom that includes a walk-in closet, a full bathroom, and a kitchenette equipped with a washer, fridge, and ample storage—ideal for guests, separate living, or entertainment. The basement fully furnished rented previously for $1800 monthly.
As you enter the main level, you'll find an inviting office or den to your right, and a convenient half bath on the left. The open living area flows seamlessly from the dining room to the kitchen, where a gourmet setup awaits. Enjoy stainless steel appliances, a gas stove, built-in microwave, and sleek fridge, along with shaker-style cabinets, crown molding, and elegant quartz countertops. The kitchen island provides extra seating, complemented by recessed and pendant lighting that enhances the ambiance.
A sliding door leads from the kitchen to a spacious deck overlooking a large, 9,000 sq. ft. backyard—perfect for gatherings and relaxation.
Ascend to the upper levels to discover a bedroom currently used as a gym, followed by three additional bedrooms. The luxurious primary suite boasts a walk-in closet and an en-suite bathroom featuring a double vanity, a stand-up shower with a rainfall showerhead, and a built-in bench. A convenient laundry closet is located just outside the primary bedroom.
The top level, originally an attic, has been transformed into another bedroom and full bathroom, providing even more living space. With hardwood flooring throughout and ceramic tiles in the bathrooms, this home combines elegance with functionality. Enjoy 9-foot ceilings on all levels (except the attic) and a garage with fob access, plus additional driveway parking.
Don’t miss your chance to make this exquisite home yours!
Location
State MD
County Prince Georges
Zoning RSFA
Rooms
Basement Fully Finished, Connecting Stairway, Daylight, Full, Outside Entrance
Interior
Hot Water Natural Gas
Cooling Central A/C
Flooring Engineered Wood
Fireplace N
Heat Source Natural Gas
Laundry Lower Floor, Dryer In Unit, Washer In Unit, Upper Floor
Exterior
Exterior Feature Porch(es), Deck(s)
Parking Features Garage - Front Entry, Garage Door Opener, Inside Access
Garage Spaces 4.0
Water Access N
Accessibility 2+ Access Exits, Level Entry - Main
Porch Porch(es), Deck(s)
Attached Garage 1
Total Parking Spaces 4
Garage Y
Building
Story 5
Foundation Permanent, Concrete Perimeter
Sewer Public Sewer
Water Public
Architectural Style Craftsman
Level or Stories 5
Additional Building Above Grade, Below Grade
New Construction N
Schools
Elementary Schools Robert R. Gray
Middle Schools G James Gholson
High Schools Fairmont Heights
School District Prince George'S County Public Schools
Others
Senior Community No
Tax ID 17182034403
Ownership Fee Simple
SqFt Source Assessor
Acceptable Financing Cash, FHA, Conventional, VA
Listing Terms Cash, FHA, Conventional, VA
Financing Cash,FHA,Conventional,VA
Special Listing Condition Standard

Find out why customers are choosing LPT Realty to meet their real estate needs






