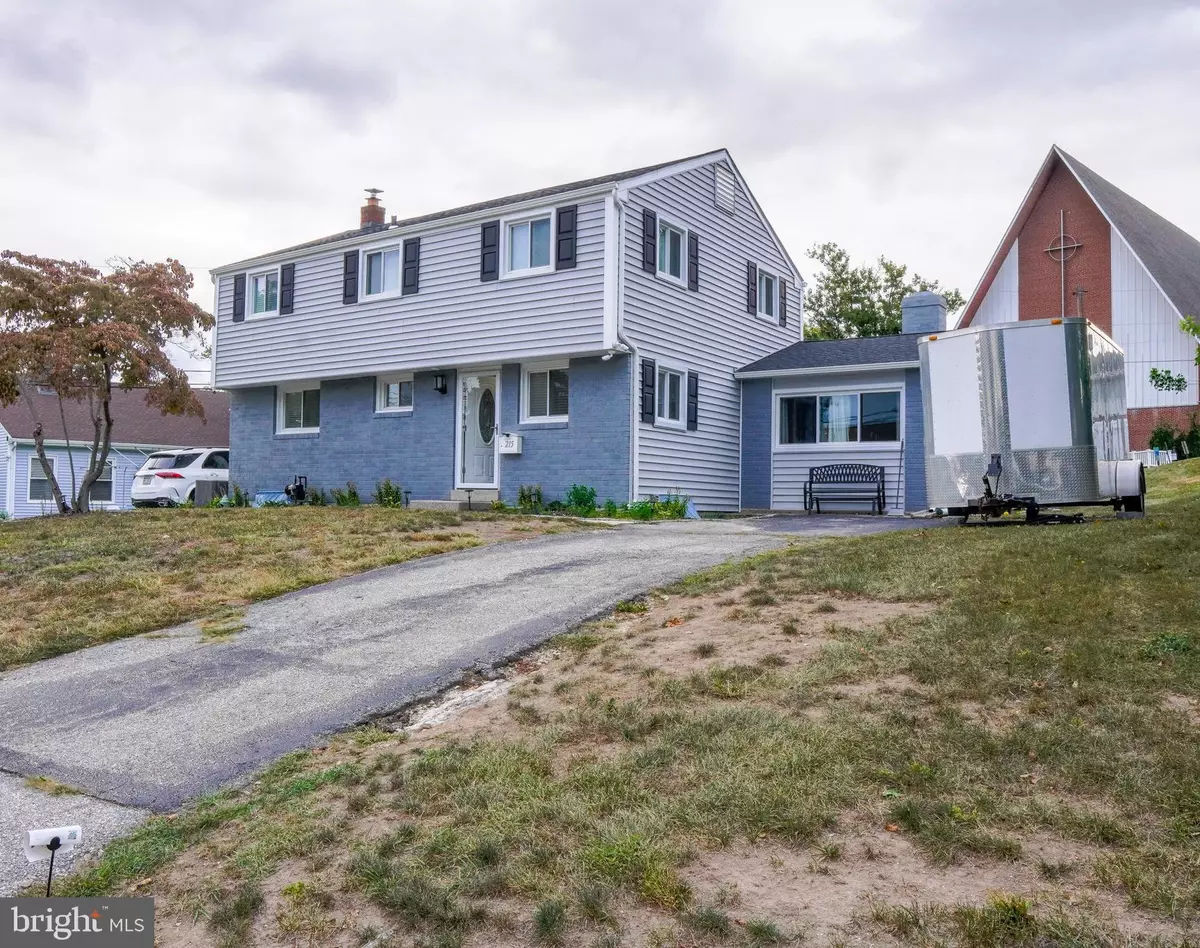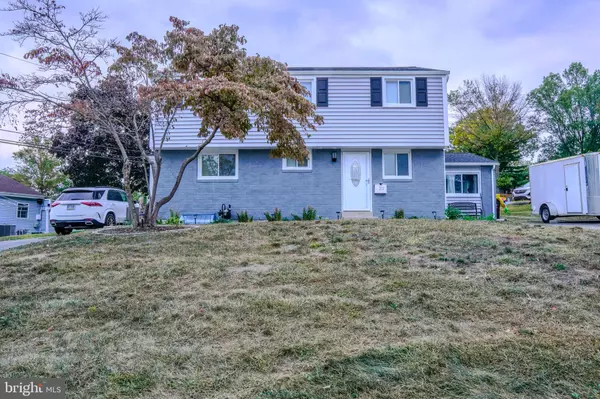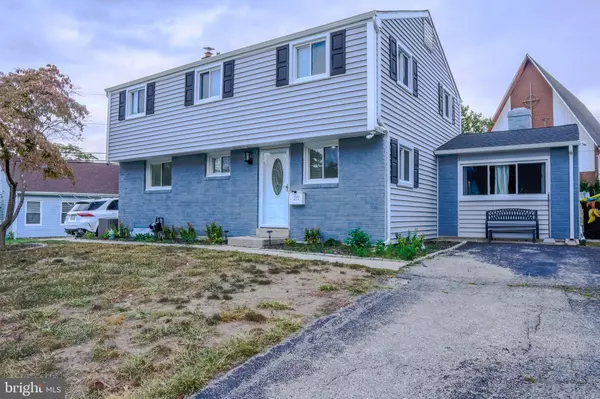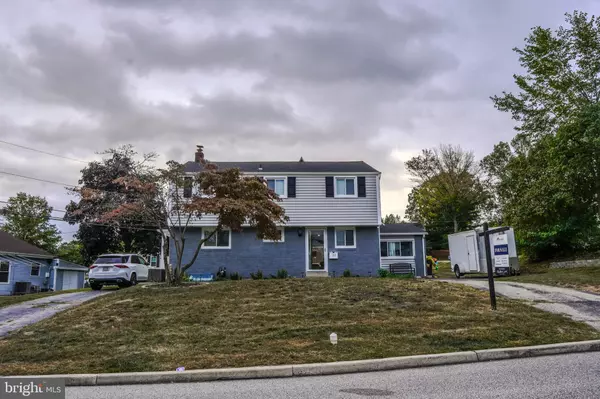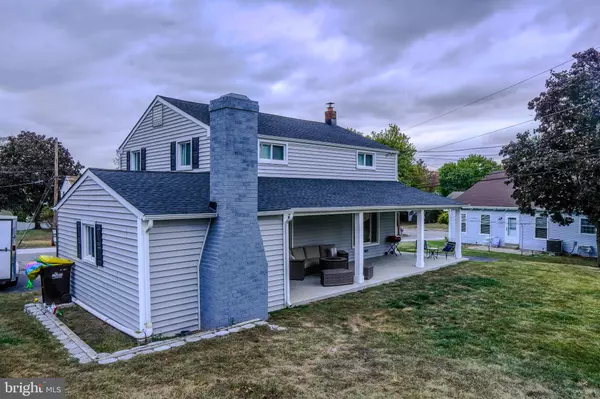
3 Beds
2 Baths
1,808 SqFt
3 Beds
2 Baths
1,808 SqFt
Key Details
Property Type Single Family Home
Sub Type Detached
Listing Status Under Contract
Purchase Type For Sale
Square Footage 1,808 sqft
Price per Sqft $326
Subdivision King Of Prussia
MLS Listing ID PAMC2117828
Style A-Frame
Bedrooms 3
Full Baths 1
Half Baths 1
HOA Y/N N
Abv Grd Liv Area 1,808
Originating Board BRIGHT
Year Built 1957
Annual Tax Amount $4,476
Tax Year 2023
Lot Size 9,700 Sqft
Acres 0.22
Lot Dimensions 96.00 x 0.00
Property Description
This stunning, fully remodeled property is a must-see, featuring top-quality materials and impeccable design throughout. Conveniently located just minutes from the luxury shops and fine dining of the King of Prussia Mall and only 35 minutes from downtown Philadelphia, this home offers both style and convenience. Situated in the highly-rated Upper Merion School District, it is within walking distance to Candlebrook Elementary School and boasts low real estate taxes under $5,000.
As you enter, the rich hardwood floors welcome you into a sun-filled space, thanks to the abundance of windows. Recessed lighting throughout adds a touch of modern elegance. The heart of the home is the modern kitchen, complete with a large island, quartz countertops, ample cabinetry, and sleek appliances that are only 4 years old.
The second floor includes three spacious bedrooms. The primary suite features an enviable walk-in closet with plenty of storage. The finished basement, currently set up as a gym, offers additional living space and is negotiable with the sale.
Outside, the backyard is perfect for entertaining with a spacious patio and a generous yard for gatherings.
This property offers the perfect blend of luxury, comfort, and convenience—don’t miss out on this incredible opportunity!
Location
State PA
County Montgomery
Area Upper Merion Twp (10658)
Zoning RESIDENTIAL
Rooms
Basement Fully Finished
Main Level Bedrooms 3
Interior
Hot Water 60+ Gallon Tank
Heating Central
Cooling Central A/C
Fireplaces Number 1
Inclusions Refrigerator, range, microwave, washer and dryer Security camara comes with the house
Equipment Negotiable
Fireplace Y
Heat Source Natural Gas
Exterior
Water Access N
Accessibility 32\"+ wide Doors
Garage N
Building
Story 2
Foundation Concrete Perimeter
Sewer Public Sewer
Water Public
Architectural Style A-Frame
Level or Stories 2
Additional Building Above Grade, Below Grade
New Construction N
Schools
Elementary Schools Candlebrook
Middle Schools Upper Merion
High Schools Upper Merion
School District Upper Merion Area
Others
Senior Community No
Tax ID 58-00-11182-001
Ownership Fee Simple
SqFt Source Assessor
Special Listing Condition Standard


Find out why customers are choosing LPT Realty to meet their real estate needs

