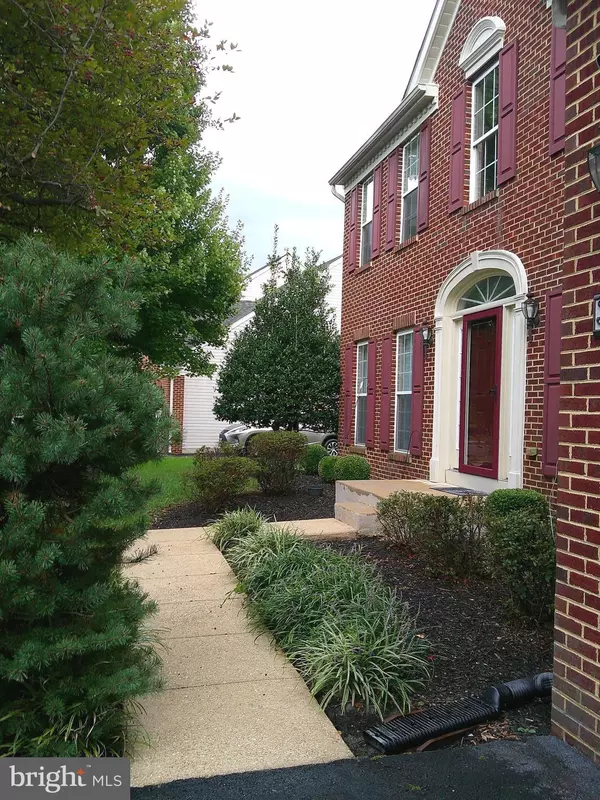
4 Beds
4 Baths
4,240 SqFt
4 Beds
4 Baths
4,240 SqFt
Key Details
Property Type Single Family Home
Sub Type Detached
Listing Status Pending
Purchase Type For Sale
Square Footage 4,240 sqft
Price per Sqft $153
Subdivision Charles Crossing
MLS Listing ID MDCH2036302
Style Colonial
Bedrooms 4
Full Baths 3
Half Baths 1
HOA Fees $1,104/ann
HOA Y/N Y
Abv Grd Liv Area 3,080
Originating Board BRIGHT
Year Built 2002
Annual Tax Amount $5,707
Tax Year 2022
Lot Size 8,056 Sqft
Acres 0.18
Property Description
The open living and dining areas flow seamlessly, and the family room with an electric fireplace provides a cozy gathering space. The expansive finished basement spans the full length of the house, offering endless possibilities for entertainment or relaxation. Outside, enjoy the serene, tree-backed lot with a beautiful stone patio, ideal for outdoor dining and unwinding.
The luxurious master suite features dual closets, a serene sitting area, trey ceiling and a spa-inspired master bath. Each of the secondary bedrooms is generously sized, providing comfort and privacy for everyone. Plus, with solar panels covering the electricity, enjoy the added bonus of no electric bill !"This home comes with solar panels, allowing you to save on electricity costs! Each year, SMECO, the utility company, will issue an annual credit every April, which compensates for the energy savings generated by the panels. This can be a great financial benefit for the new homeowner!"
This home combines luxury, space, and energy efficiency—don’t miss the chance to make it yours!
Location
State MD
County Charles
Zoning RM
Rooms
Basement Outside Entrance, Rear Entrance, Full, Fully Finished
Interior
Interior Features Attic, Carpet, Ceiling Fan(s), Formal/Separate Dining Room, Kitchen - Eat-In, Kitchen - Gourmet, Kitchen - Island, Kitchen - Table Space, Pantry, Primary Bath(s), Recessed Lighting, Bathroom - Soaking Tub, Bathroom - Stall Shower, Upgraded Countertops, Walk-in Closet(s), Wood Floors
Hot Water Natural Gas
Heating Forced Air
Cooling Ceiling Fan(s), Central A/C
Flooring Ceramic Tile, Hardwood, Partially Carpeted
Fireplaces Number 1
Fireplaces Type Fireplace - Glass Doors, Gas/Propane, Mantel(s)
Equipment Built-In Microwave, Built-In Range, Dishwasher, Disposal, Dryer, Exhaust Fan, Icemaker, Oven - Self Cleaning, Oven/Range - Gas, Refrigerator, Stainless Steel Appliances, Washer, Water Heater
Fireplace Y
Window Features Energy Efficient,Insulated,Screens,Storm
Appliance Built-In Microwave, Built-In Range, Dishwasher, Disposal, Dryer, Exhaust Fan, Icemaker, Oven - Self Cleaning, Oven/Range - Gas, Refrigerator, Stainless Steel Appliances, Washer, Water Heater
Heat Source Natural Gas, Electric
Laundry Main Floor
Exterior
Garage Garage - Front Entry, Garage Door Opener, Inside Access
Garage Spaces 2.0
Utilities Available Under Ground, Natural Gas Available
Amenities Available Common Grounds, Pool - Outdoor, Tennis Courts, Tot Lots/Playground, Community Center
Waterfront N
Water Access N
View Street
Roof Type Architectural Shingle
Accessibility None
Road Frontage City/County
Attached Garage 2
Total Parking Spaces 2
Garage Y
Building
Lot Description Backs to Trees, Backs - Open Common Area, Cleared, Level, No Thru Street, Rear Yard, Front Yard
Story 3
Foundation Permanent, Concrete Perimeter
Sewer Public Sewer
Water Public
Architectural Style Colonial
Level or Stories 3
Additional Building Above Grade, Below Grade
Structure Type Dry Wall,9'+ Ceilings
New Construction N
Schools
School District Charles County Public Schools
Others
HOA Fee Include Common Area Maintenance,Management,Pool(s)
Senior Community No
Tax ID 0906288170
Ownership Fee Simple
SqFt Source Assessor
Security Features Security System,Smoke Detector
Acceptable Financing VA, FHA, Conventional, Cash
Listing Terms VA, FHA, Conventional, Cash
Financing VA,FHA,Conventional,Cash
Special Listing Condition Standard


Find out why customers are choosing LPT Realty to meet their real estate needs






