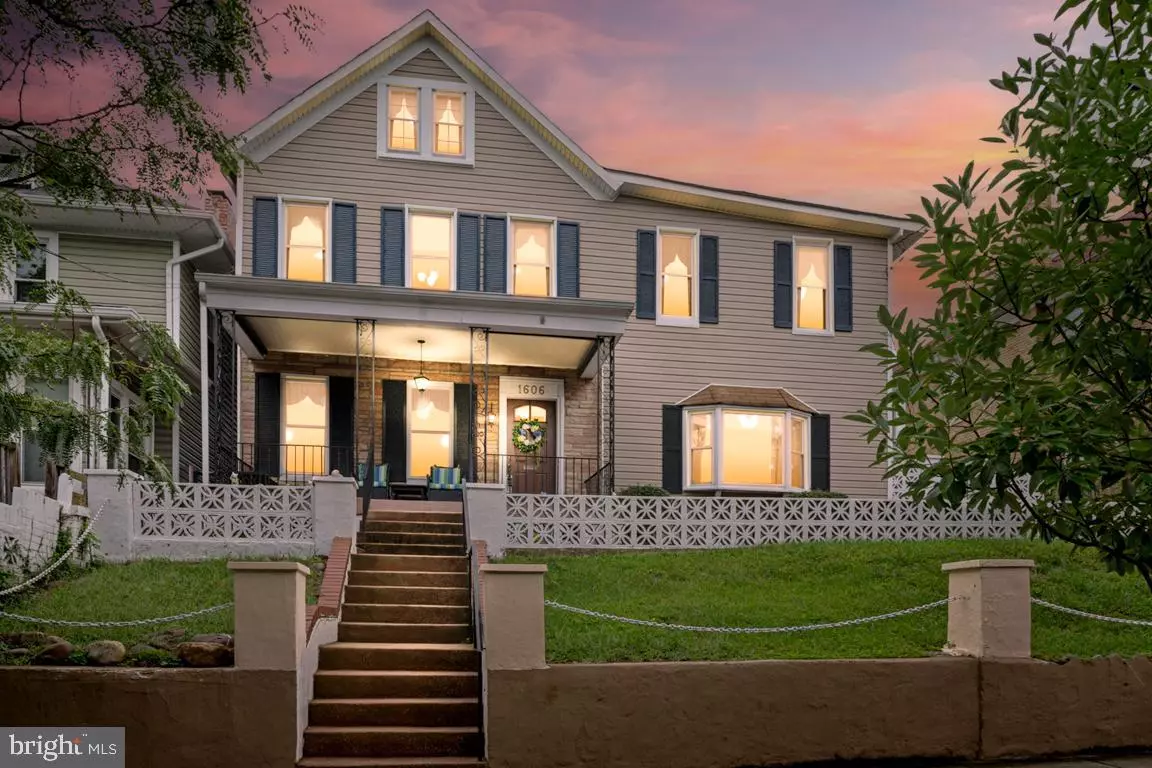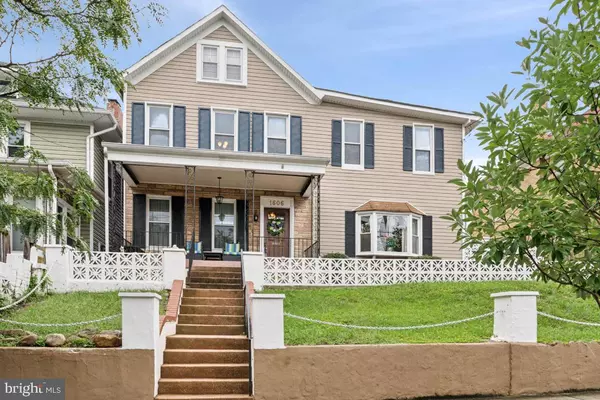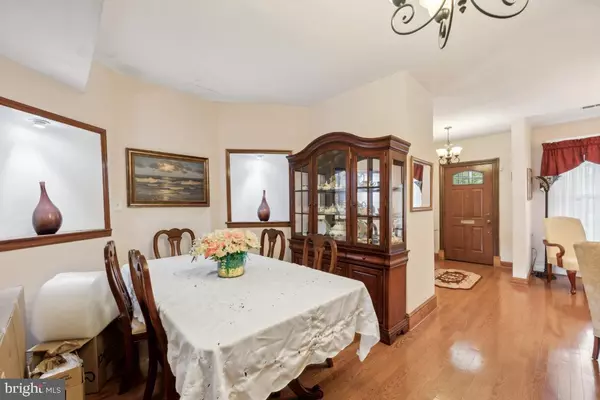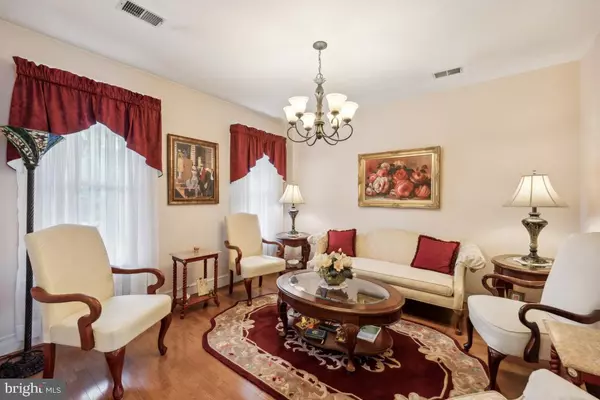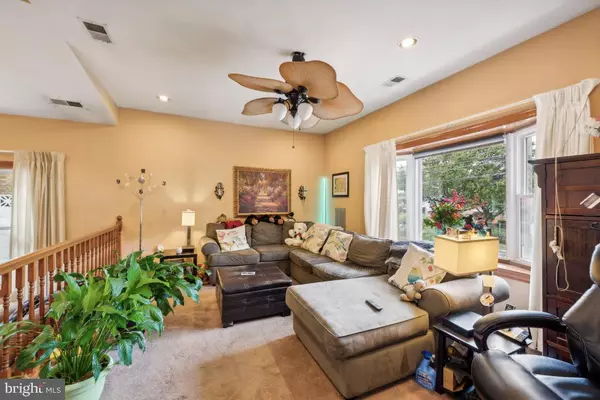
3 Beds
4 Baths
5,193 SqFt
3 Beds
4 Baths
5,193 SqFt
Key Details
Property Type Single Family Home
Sub Type Detached
Listing Status Active
Purchase Type For Sale
Square Footage 5,193 sqft
Price per Sqft $168
Subdivision None Available
MLS Listing ID DCDC2161632
Style Colonial
Bedrooms 3
Full Baths 3
Half Baths 1
HOA Y/N N
Abv Grd Liv Area 4,627
Originating Board BRIGHT
Year Built 1910
Annual Tax Amount $2,442
Tax Year 2024
Lot Size 0.255 Acres
Acres 0.26
Property Description
Nestled in the heart of DC and perched atop Capitol Hill, this stunning and unique property is a true hidden gem. Boasting two expansive buildings, this residence features three levels with three bedrooms and 3.5 baths in the main house, plus a separate in-law suite at the rear.
Key Features:
Spacious Layout: An inviting open concept that feels like a mansion, perfect for both relaxation and entertaining.
Outdoor Oasis: A huge backyard ideal for gatherings, complete with a basketball court, recreation room, and handyman workshop.
Charming Front Porch: Enjoy the large, roof-covered front porch with sunshades for added comfort.
Interior Highlights:
Gourmet Kitchen: A chef's dream featuring quartz countertops (Silestone), KitchenAid appliances, a 48” built-in refrigerator with ice maker, double oven with convection capabilities, and ample KraftMaid cabinetry.
Cozy Spaces: Hardwood floors grace the living and dining rooms, while a wood-burning fireplace adds warmth to the family room.
Convenience: A laundry room on the first floor with Maytag HE washer and dryer, and a finished basement for additional living space.
Outdoor Amenities:
Outdoor Kitchen: Equipped with a sink, garbage disposal, and open shelving, perfect for summer barbecues.
Entertainment Ready: A patio with a 26’ retractable awning (remote-controlled) and raised garden beds for your green thumb.
Storage Solutions: A storage shed in the courtyard and a 2-car garage for all your needs.
Location:
Walking distance to Metro bus stops, just next door to Capitol Hill, and mere minutes from Navy Yard, Downtown DC, and the beltway—this location is unbeatable!
Don’t miss the chance to make this extraordinary property your dream home. Come see for yourself and experience the unique charm and endless possibilities this home has to offer. You’ll be glad you did!
Location
State DC
County Washington
Zoning R
Rooms
Basement Combination, Fully Finished
Interior
Interior Features Ceiling Fan(s), Bathroom - Walk-In Shower
Hot Water Natural Gas
Heating Central
Cooling Central A/C, Ceiling Fan(s)
Flooring Hardwood, Carpet
Fireplaces Number 1
Fireplaces Type Wood
Equipment Built-In Microwave, Cooktop, Oven - Double, ENERGY STAR Refrigerator, Icemaker, Washer, Dryer, Water Heater
Fireplace Y
Window Features Bay/Bow
Appliance Built-In Microwave, Cooktop, Oven - Double, ENERGY STAR Refrigerator, Icemaker, Washer, Dryer, Water Heater
Heat Source Natural Gas
Laundry Main Floor
Exterior
Exterior Feature Patio(s), Porch(es), Terrace
Parking Features Inside Access, Garage - Rear Entry
Garage Spaces 2.0
Fence Other
Water Access N
View Street, City
Accessibility None
Porch Patio(s), Porch(es), Terrace
Total Parking Spaces 2
Garage Y
Building
Lot Description Open, Rear Yard
Story 3
Foundation Permanent
Sewer Public Sewer
Water Public
Architectural Style Colonial
Level or Stories 3
Additional Building Above Grade, Below Grade
New Construction N
Schools
Middle Schools Kramer
High Schools Anacostia Senior
School District District Of Columbia Public Schools
Others
Pets Allowed Y
Senior Community No
Tax ID 5586//0077
Ownership Fee Simple
SqFt Source Assessor
Security Features Smoke Detector
Acceptable Financing Cash, Conventional, FHA, VA, Other
Horse Property N
Listing Terms Cash, Conventional, FHA, VA, Other
Financing Cash,Conventional,FHA,VA,Other
Special Listing Condition Standard
Pets Allowed Dogs OK, Cats OK


Find out why customers are choosing LPT Realty to meet their real estate needs

