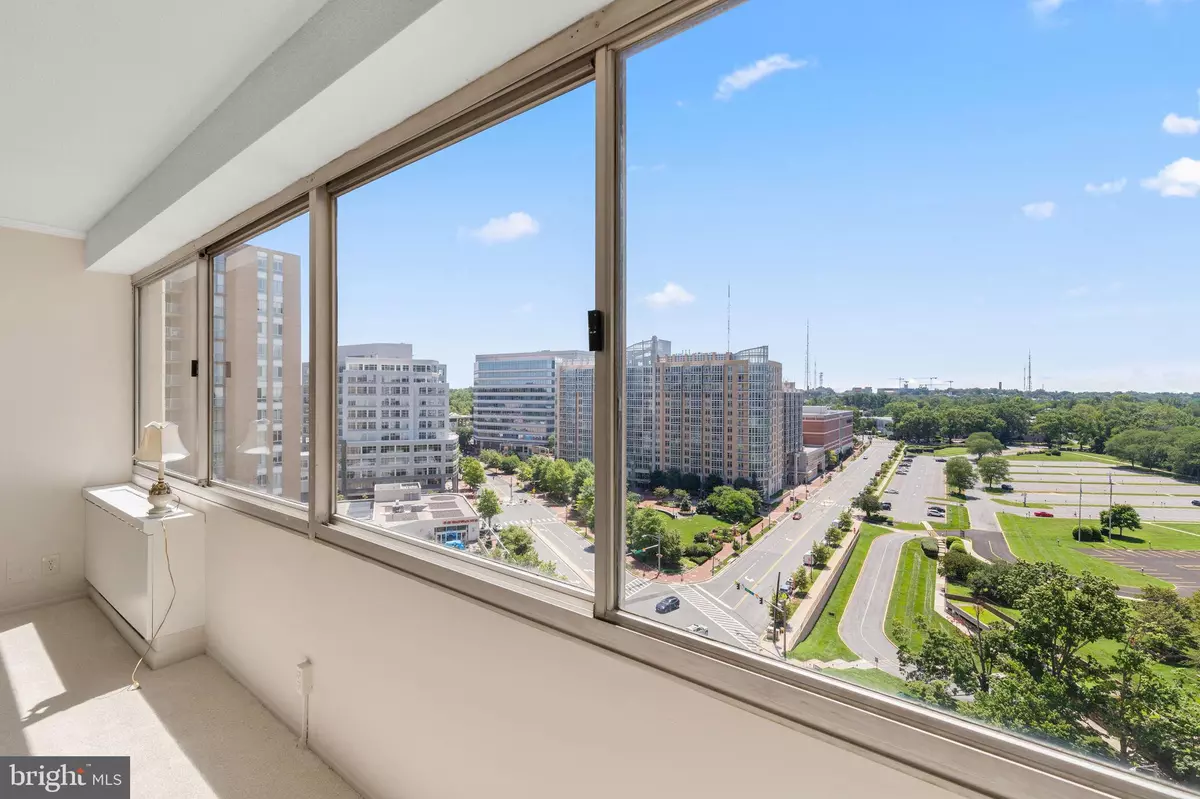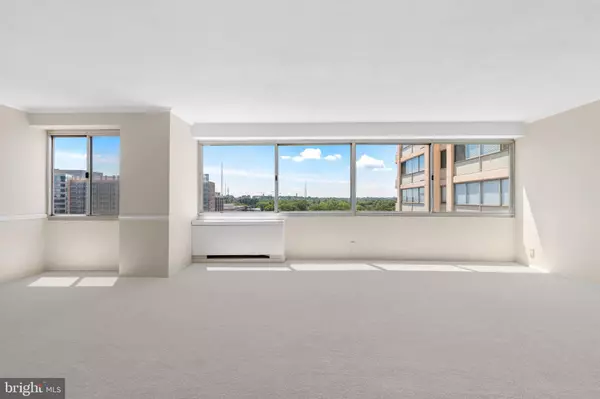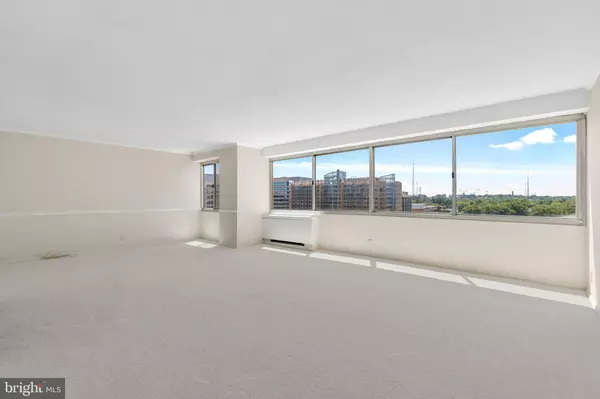1 Bed
1 Bath
904 SqFt
1 Bed
1 Bath
904 SqFt
Key Details
Property Type Condo
Sub Type Condo/Co-op
Listing Status Active
Purchase Type For Sale
Square Footage 904 sqft
Price per Sqft $342
Subdivision Willoughby Of Chevy Chase
MLS Listing ID MDMC2150038
Style Contemporary
Bedrooms 1
Full Baths 1
Condo Fees $858/mo
HOA Y/N N
Abv Grd Liv Area 904
Originating Board BRIGHT
Year Built 1968
Annual Tax Amount $3,437
Tax Year 2024
Property Description
Location
State MD
County Montgomery
Zoning NA
Rooms
Other Rooms Living Room, Primary Bedroom, Kitchen, Foyer, Bathroom 1
Main Level Bedrooms 1
Interior
Interior Features Dining Area, Wood Floors, Carpet, Floor Plan - Open
Hot Water Natural Gas
Heating Forced Air
Cooling Central A/C
Flooring Wood
Equipment Disposal, Exhaust Fan, Oven/Range - Gas, Range Hood, Stove, Dishwasher, Refrigerator, Microwave
Fireplace N
Appliance Disposal, Exhaust Fan, Oven/Range - Gas, Range Hood, Stove, Dishwasher, Refrigerator, Microwave
Heat Source Natural Gas
Laundry Common
Exterior
Parking Features Garage - Front Entry, Underground
Garage Spaces 1.0
Parking On Site 434
Amenities Available Community Center, Convenience Store, Concierge, Elevator, Exercise Room, Fitness Center, Library, Pool - Outdoor, Party Room, Security, Transportation Service
Water Access N
Roof Type Unknown
Accessibility None
Total Parking Spaces 1
Garage Y
Building
Story 1
Unit Features Hi-Rise 9+ Floors
Sewer Public Sewer
Water Public
Architectural Style Contemporary
Level or Stories 1
Additional Building Above Grade
New Construction N
Schools
High Schools Bethesda-Chevy Chase
School District Montgomery County Public Schools
Others
Pets Allowed N
HOA Fee Include Air Conditioning,Electricity,Ext Bldg Maint,Gas,Heat,Lawn Maintenance,Insurance,Pool(s),Recreation Facility,Reserve Funds,Sewer,Snow Removal,Trash,Water
Senior Community No
Tax ID 160702196610
Ownership Condominium
Security Features Desk in Lobby,Resident Manager
Acceptable Financing Cash, Conventional, FHA
Listing Terms Cash, Conventional, FHA
Financing Cash,Conventional,FHA
Special Listing Condition Standard

Find out why customers are choosing LPT Realty to meet their real estate needs






