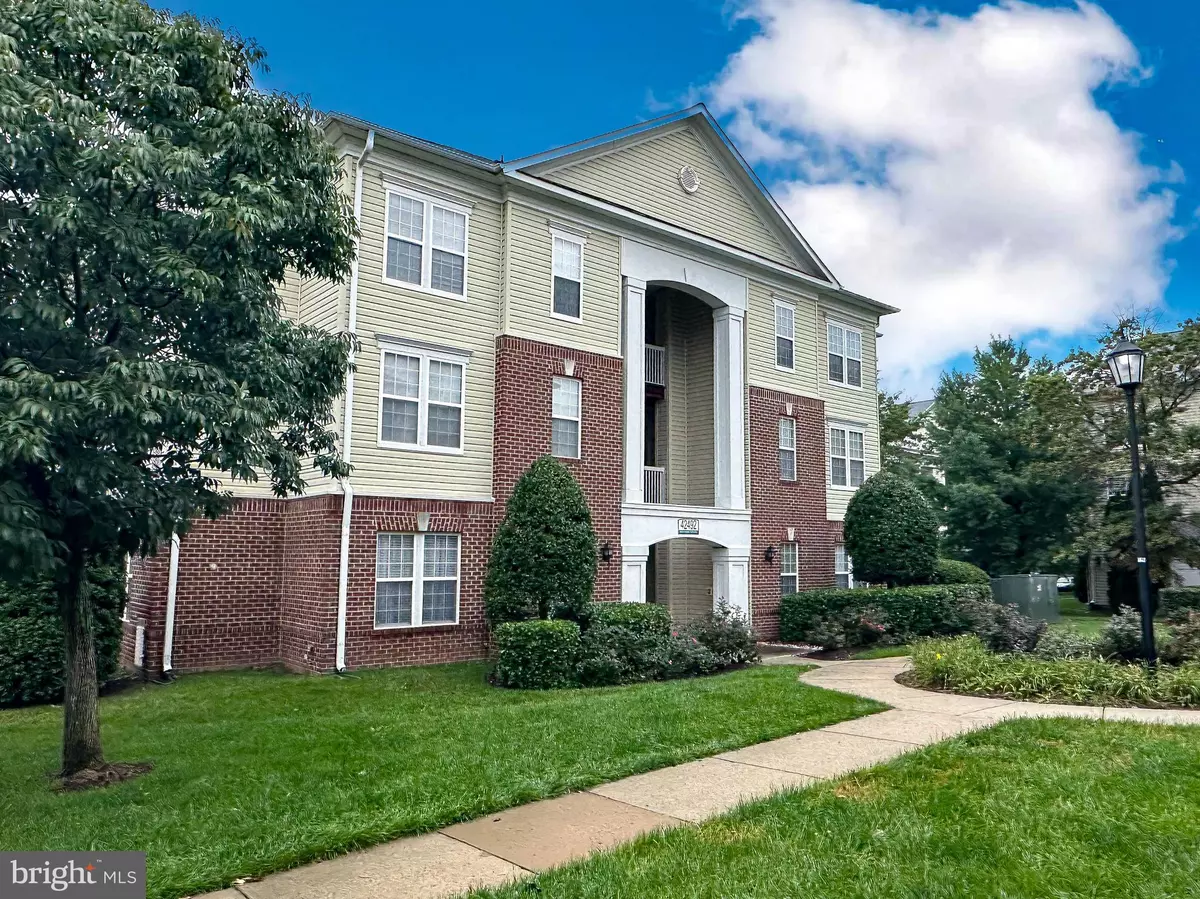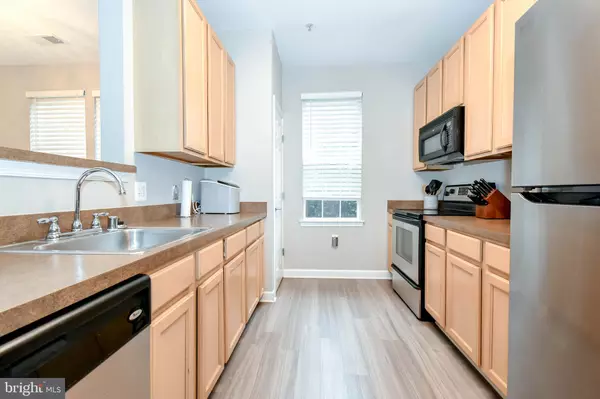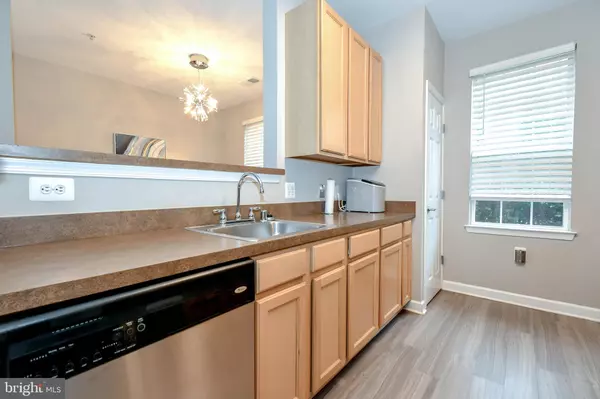
1 Bed
1 Bath
897 SqFt
1 Bed
1 Bath
897 SqFt
Key Details
Property Type Condo
Sub Type Condo/Co-op
Listing Status Under Contract
Purchase Type For Sale
Square Footage 897 sqft
Price per Sqft $351
Subdivision Summerfield
MLS Listing ID VALO2081114
Style Other
Bedrooms 1
Full Baths 1
Condo Fees $245/mo
HOA Fees $151/mo
HOA Y/N Y
Abv Grd Liv Area 897
Originating Board BRIGHT
Year Built 2005
Annual Tax Amount $2,483
Tax Year 2024
Property Description
Location
State VA
County Loudoun
Zoning PDH4
Rooms
Other Rooms Dining Room
Main Level Bedrooms 1
Interior
Hot Water Natural Gas
Heating Hot Water
Cooling Central A/C
Flooring Luxury Vinyl Plank, Ceramic Tile
Equipment Dishwasher, Disposal, Dryer, Oven/Range - Electric, Refrigerator, Stainless Steel Appliances, Washer, Washer/Dryer Stacked
Fireplace N
Appliance Dishwasher, Disposal, Dryer, Oven/Range - Electric, Refrigerator, Stainless Steel Appliances, Washer, Washer/Dryer Stacked
Heat Source Natural Gas
Laundry Dryer In Unit, Washer In Unit
Exterior
Exterior Feature Patio(s)
Utilities Available Natural Gas Available, Water Available, Sewer Available
Amenities Available Bike Trail, Pool - Outdoor, Party Room, Tennis Courts, Meeting Room, Exercise Room
Waterfront N
Water Access N
Accessibility No Stairs
Porch Patio(s)
Garage N
Building
Story 1
Unit Features Garden 1 - 4 Floors
Foundation Slab
Sewer Public Sewer
Water Public
Architectural Style Other
Level or Stories 1
Additional Building Above Grade, Below Grade
New Construction N
Schools
Elementary Schools Waxpool
Middle Schools Eagle Ridge
High Schools Briar Woods
School District Loudoun County Public Schools
Others
Pets Allowed Y
HOA Fee Include All Ground Fee,Broadband,Cable TV,Common Area Maintenance,Custodial Services Maintenance,Recreation Facility,Road Maintenance,Trash
Senior Community No
Tax ID 158156395004
Ownership Condominium
Acceptable Financing Cash, Conventional, FHA, VA
Listing Terms Cash, Conventional, FHA, VA
Financing Cash,Conventional,FHA,VA
Special Listing Condition Standard
Pets Description No Pet Restrictions


Find out why customers are choosing LPT Realty to meet their real estate needs






