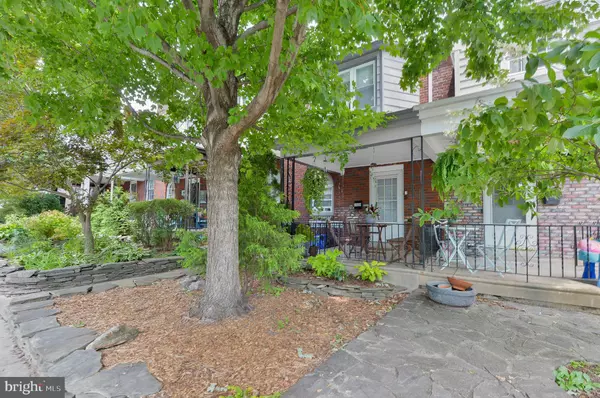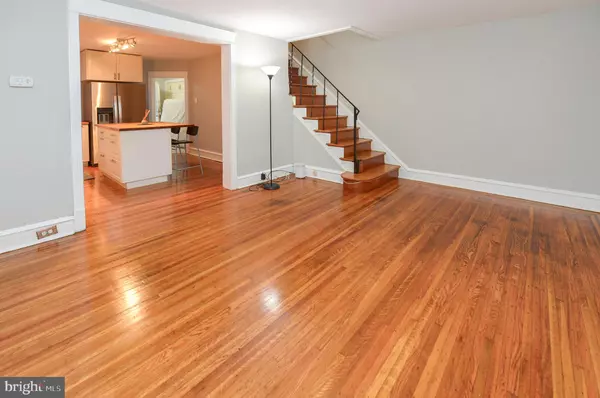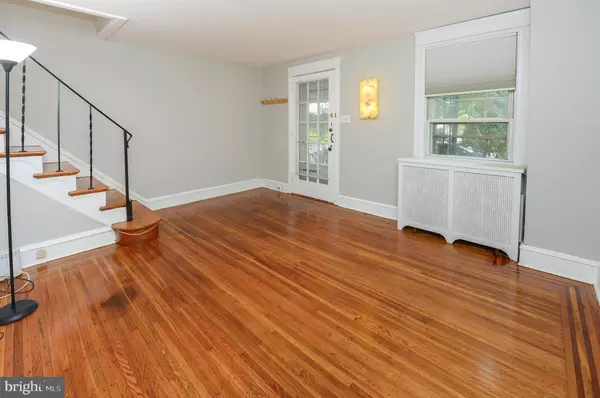3 Beds
1 Bath
996 SqFt
3 Beds
1 Bath
996 SqFt
Key Details
Property Type Townhouse
Sub Type Interior Row/Townhouse
Listing Status Active
Purchase Type For Sale
Square Footage 996 sqft
Price per Sqft $303
Subdivision East Falls
MLS Listing ID PAPH2405652
Style Straight Thru,Traditional
Bedrooms 3
Full Baths 1
HOA Y/N N
Abv Grd Liv Area 996
Originating Board BRIGHT
Year Built 1939
Annual Tax Amount $3,299
Tax Year 2024
Lot Size 1,371 Sqft
Acres 0.03
Lot Dimensions 15.00 x 89.00
Property Description
Location
State PA
County Philadelphia
Area 19129 (19129)
Zoning RSA5
Rooms
Other Rooms Living Room, Bedroom 2, Bedroom 3, Kitchen, Basement, Breakfast Room, Bedroom 1, Laundry, Bathroom 1
Basement Connecting Stairway, Full, Interior Access, Outside Entrance, Unfinished, Walkout Stairs
Interior
Interior Features Breakfast Area, Combination Kitchen/Dining, Dining Area, Floor Plan - Open, Kitchen - Island, Pantry, Skylight(s), Bathroom - Tub Shower, Wood Floors
Hot Water Natural Gas
Heating Hot Water, Radiator
Cooling Window Unit(s)
Flooring Ceramic Tile, Hardwood
Inclusions Washer, Dryer, Refrigerator, 3 Window AC Units, Dehumidifier
Equipment Dryer, Dryer - Front Loading, Washer - Front Loading, Oven/Range - Gas, Range Hood, Refrigerator, Stainless Steel Appliances, Water Heater
Fireplace N
Appliance Dryer, Dryer - Front Loading, Washer - Front Loading, Oven/Range - Gas, Range Hood, Refrigerator, Stainless Steel Appliances, Water Heater
Heat Source Natural Gas
Laundry Basement, Dryer In Unit, Has Laundry, Washer In Unit
Exterior
Exterior Feature Patio(s), Porch(es)
Fence Wood, Wrought Iron
Water Access N
Accessibility None
Porch Patio(s), Porch(es)
Garage N
Building
Story 2
Foundation Stone, Other
Sewer Public Sewer
Water Public
Architectural Style Straight Thru, Traditional
Level or Stories 2
Additional Building Above Grade, Below Grade
New Construction N
Schools
School District The School District Of Philadelphia
Others
Senior Community No
Tax ID 382221300
Ownership Fee Simple
SqFt Source Assessor
Horse Property N
Special Listing Condition Standard

Find out why customers are choosing LPT Realty to meet their real estate needs






