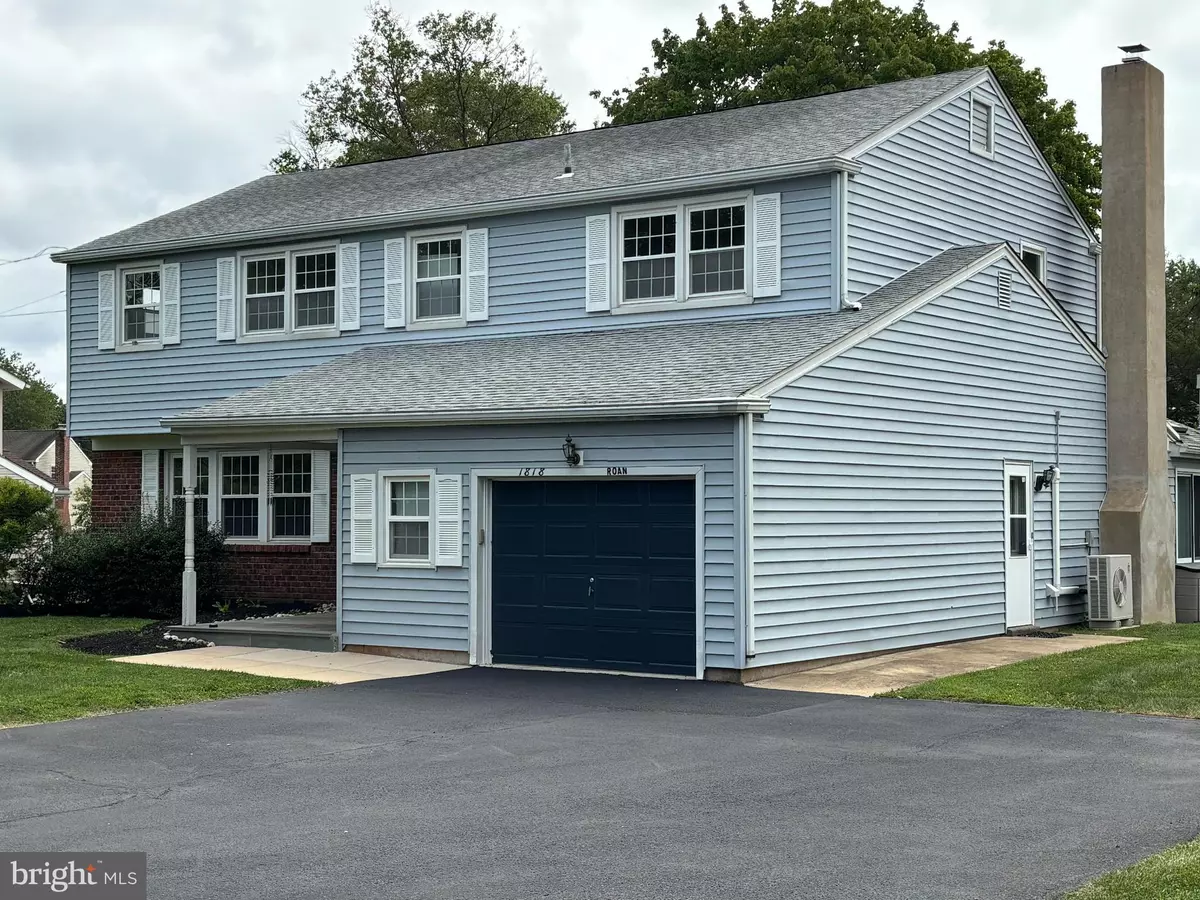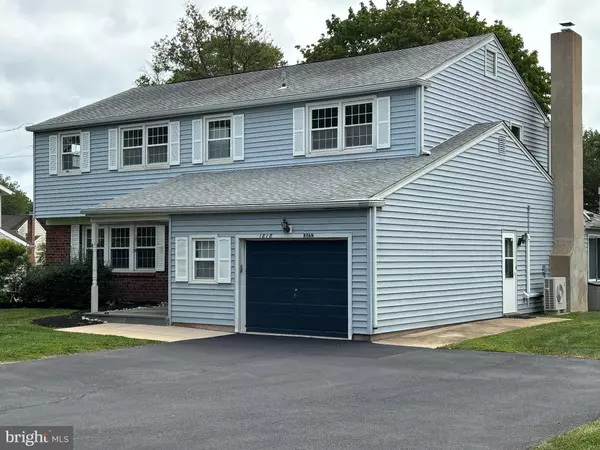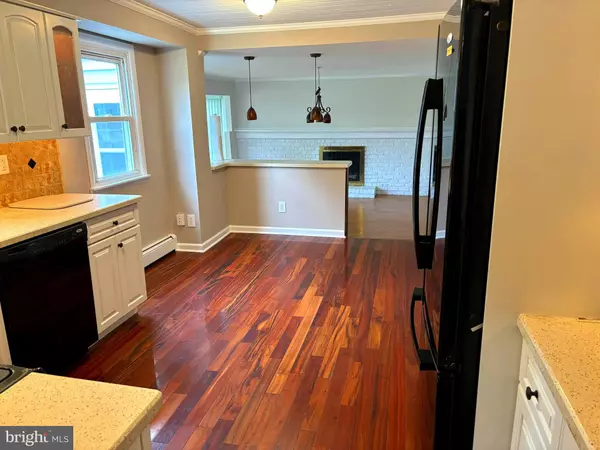
5 Beds
4 Baths
2,707 SqFt
5 Beds
4 Baths
2,707 SqFt
Key Details
Property Type Single Family Home
Sub Type Detached
Listing Status Under Contract
Purchase Type For Sale
Square Footage 2,707 sqft
Price per Sqft $217
Subdivision Palomino Farms
MLS Listing ID PABU2080808
Style Colonial
Bedrooms 5
Full Baths 3
Half Baths 1
HOA Y/N N
Abv Grd Liv Area 2,707
Originating Board BRIGHT
Year Built 1969
Annual Tax Amount $6,179
Tax Year 2024
Lot Size 0.362 Acres
Acres 0.36
Lot Dimensions 90.00 x 175.00
Property Description
Location
State PA
County Bucks
Area Warrington Twp (10150)
Zoning R2
Rooms
Basement Interior Access, Outside Entrance, Poured Concrete, Rear Entrance, Sump Pump, Unfinished, Walkout Stairs, Windows
Interior
Interior Features Bathroom - Tub Shower, Bathroom - Stall Shower, Bathroom - Walk-In Shower, Central Vacuum, Family Room Off Kitchen, Floor Plan - Traditional, Formal/Separate Dining Room, Kitchen - Eat-In, Upgraded Countertops, Walk-in Closet(s), Window Treatments, Wood Floors
Hot Water Natural Gas
Heating Hot Water & Baseboard - Electric, Forced Air
Cooling Central A/C
Flooring Hardwood, Ceramic Tile
Fireplaces Number 1
Fireplaces Type Brick, Wood
Inclusions washer, dryerrefrigerator
Equipment Cooktop, Built-In Microwave, Built-In Range, Dishwasher, Dryer, Dryer - Gas, Dryer - Front Loading, Exhaust Fan, Humidifier, Microwave, Oven - Self Cleaning, Oven - Single, Stove, Washer, Washer - Front Loading
Fireplace Y
Window Features Bay/Bow,Double Hung,Double Pane,Energy Efficient,Insulated,Screens,Vinyl Clad
Appliance Cooktop, Built-In Microwave, Built-In Range, Dishwasher, Dryer, Dryer - Gas, Dryer - Front Loading, Exhaust Fan, Humidifier, Microwave, Oven - Self Cleaning, Oven - Single, Stove, Washer, Washer - Front Loading
Heat Source Natural Gas
Laundry Main Floor
Exterior
Parking Features Garage - Front Entry, Garage Door Opener, Inside Access
Garage Spaces 6.0
Utilities Available Cable TV, Above Ground
Water Access N
Roof Type Asphalt
Accessibility None
Road Frontage Boro/Township
Attached Garage 2
Total Parking Spaces 6
Garage Y
Building
Lot Description Front Yard, Level, SideYard(s), Road Frontage, Rear Yard, Open, Landscaping
Story 2
Foundation Block
Sewer Public Sewer
Water Public
Architectural Style Colonial
Level or Stories 2
Additional Building Above Grade, Below Grade
Structure Type Dry Wall
New Construction N
Schools
School District Central Bucks
Others
Senior Community No
Tax ID 50-052-010
Ownership Fee Simple
SqFt Source Assessor
Acceptable Financing Cash, Conventional, VA
Horse Property N
Listing Terms Cash, Conventional, VA
Financing Cash,Conventional,VA
Special Listing Condition Third Party Approval


Find out why customers are choosing LPT Realty to meet their real estate needs






