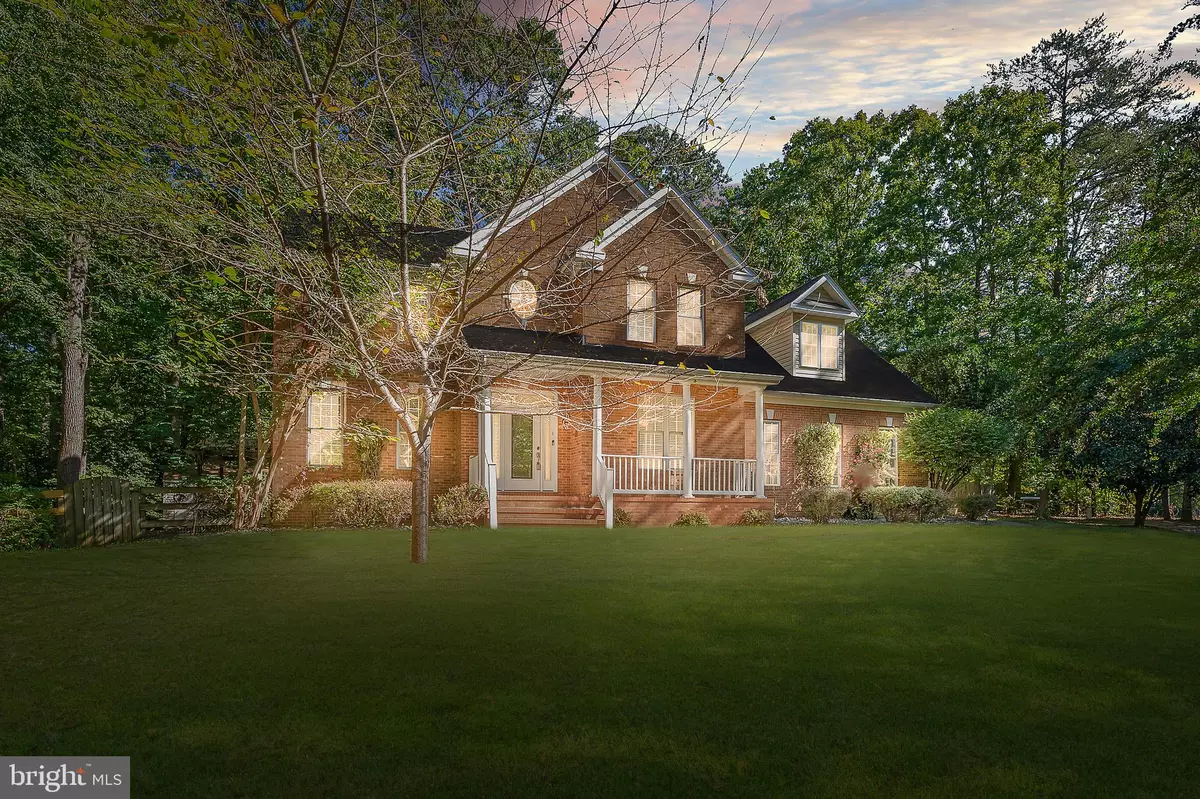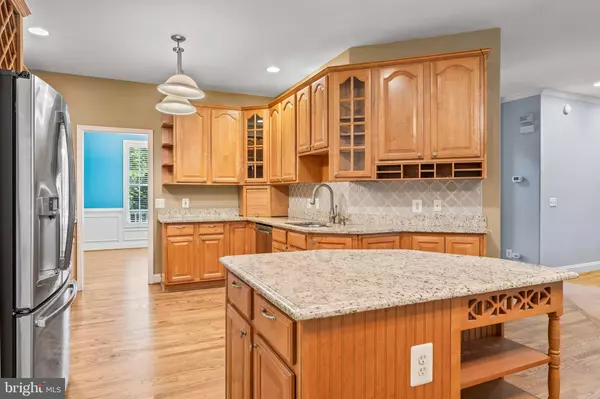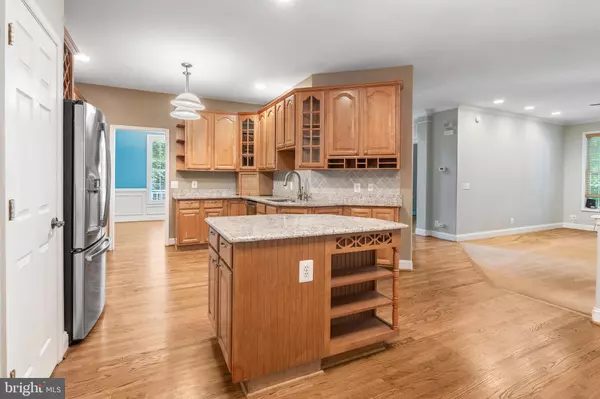
GET MORE INFORMATION
$ 625,000
$ 629,900 0.8%
6 Beds
4 Baths
3,950 SqFt
$ 625,000
$ 629,900 0.8%
6 Beds
4 Baths
3,950 SqFt
Key Details
Sold Price $625,000
Property Type Single Family Home
Sub Type Detached
Listing Status Sold
Purchase Type For Sale
Square Footage 3,950 sqft
Price per Sqft $158
Subdivision Summers Landing
MLS Listing ID VASP2028454
Sold Date 11/22/24
Style Colonial
Bedrooms 6
Full Baths 3
Half Baths 1
HOA Fees $17/ann
HOA Y/N Y
Abv Grd Liv Area 2,800
Originating Board BRIGHT
Year Built 2002
Annual Tax Amount $3,338
Tax Year 2023
Lot Size 1.040 Acres
Acres 1.04
Property Description
The main and upper floor are such a well appointed, open and useful set up. Primary suite with generously sized bathroom, 2 additional bedrooms and another bedroom over the garage larger than even the primary!
The possibilities with this beautiful home are endless!
Being on a tree lined, and highly corner lot with dual/through entrances make this such a unique find! Set up for entertaining, playing with the family and fenced for privacy and/or pets - this home is ready to call your own! There's even a screened porch off the back of the home to relax and enjoy your time outside without being exposed to the elements. There is so much room to enjoy this quiet paradise, while still being within 10 minutes of anything you could need (grocery, hardware store, restaurants, gas, banking, and now even a new freestanding ER).
Make sure to plan to come out to the open house! We would love to introduce you to your new "Home Sweet Home!"
Location
State VA
County Spotsylvania
Zoning RU
Rooms
Other Rooms Dining Room, Primary Bedroom, Bedroom 2, Bedroom 3, Bedroom 4, Bedroom 5, Kitchen, Family Room, Den, Breakfast Room, Laundry, Office, Recreation Room, Bedroom 6, Bathroom 2, Bathroom 3, Primary Bathroom, Half Bath
Basement Connecting Stairway, Outside Entrance, Sump Pump, Full, Fully Finished, Walkout Stairs, Side Entrance
Interior
Interior Features Breakfast Area, Built-Ins, Carpet, Ceiling Fan(s), Family Room Off Kitchen, Formal/Separate Dining Room, Kitchen - Island, Sprinkler System, Upgraded Countertops, Walk-in Closet(s), Wood Floors, Chair Railings, Crown Moldings, Floor Plan - Traditional, Kitchen - Gourmet, Kitchen - Table Space, Kitchenette, Window Treatments
Hot Water Propane
Heating Forced Air, Heat Pump(s), Zoned
Cooling Central A/C, Heat Pump(s), Zoned
Flooring Carpet, Hardwood, Ceramic Tile, Vinyl
Fireplaces Number 2
Fireplaces Type Fireplace - Glass Doors
Equipment Built-In Microwave, Dishwasher, Exhaust Fan, Icemaker, Microwave, Oven/Range - Electric, Refrigerator, Water Heater, Stainless Steel Appliances, Extra Refrigerator/Freezer, Washer - Front Loading, Dryer - Front Loading, Washer/Dryer Stacked
Fireplace Y
Appliance Built-In Microwave, Dishwasher, Exhaust Fan, Icemaker, Microwave, Oven/Range - Electric, Refrigerator, Water Heater, Stainless Steel Appliances, Extra Refrigerator/Freezer, Washer - Front Loading, Dryer - Front Loading, Washer/Dryer Stacked
Heat Source Electric, Propane - Leased
Laundry Upper Floor, Basement
Exterior
Exterior Feature Enclosed, Porch(es), Screened, Patio(s)
Garage Garage Door Opener, Garage - Side Entry
Garage Spaces 2.0
Fence Rear
Utilities Available Cable TV Available
Water Access N
Roof Type Architectural Shingle
Accessibility None
Porch Enclosed, Porch(es), Screened, Patio(s)
Attached Garage 2
Total Parking Spaces 2
Garage Y
Building
Lot Description Corner, Trees/Wooded
Story 3
Foundation Concrete Perimeter
Sewer Septic < # of BR, Septic Exists
Water Well
Architectural Style Colonial
Level or Stories 3
Additional Building Above Grade, Below Grade
Structure Type Dry Wall,High
New Construction N
Schools
Elementary Schools Wilderness
Middle Schools Ni River
High Schools Riverbend
School District Spotsylvania County Public Schools
Others
Senior Community No
Tax ID 21F1-14-
Ownership Fee Simple
SqFt Source Assessor
Security Features Smoke Detector
Acceptable Financing FHA, Conventional, Cash, VA, Other
Listing Terms FHA, Conventional, Cash, VA, Other
Financing FHA,Conventional,Cash,VA,Other
Special Listing Condition Standard

Bought with Michelle Wilson • CENTURY 21 New Millennium

Find out why customers are choosing LPT Realty to meet their real estate needs






