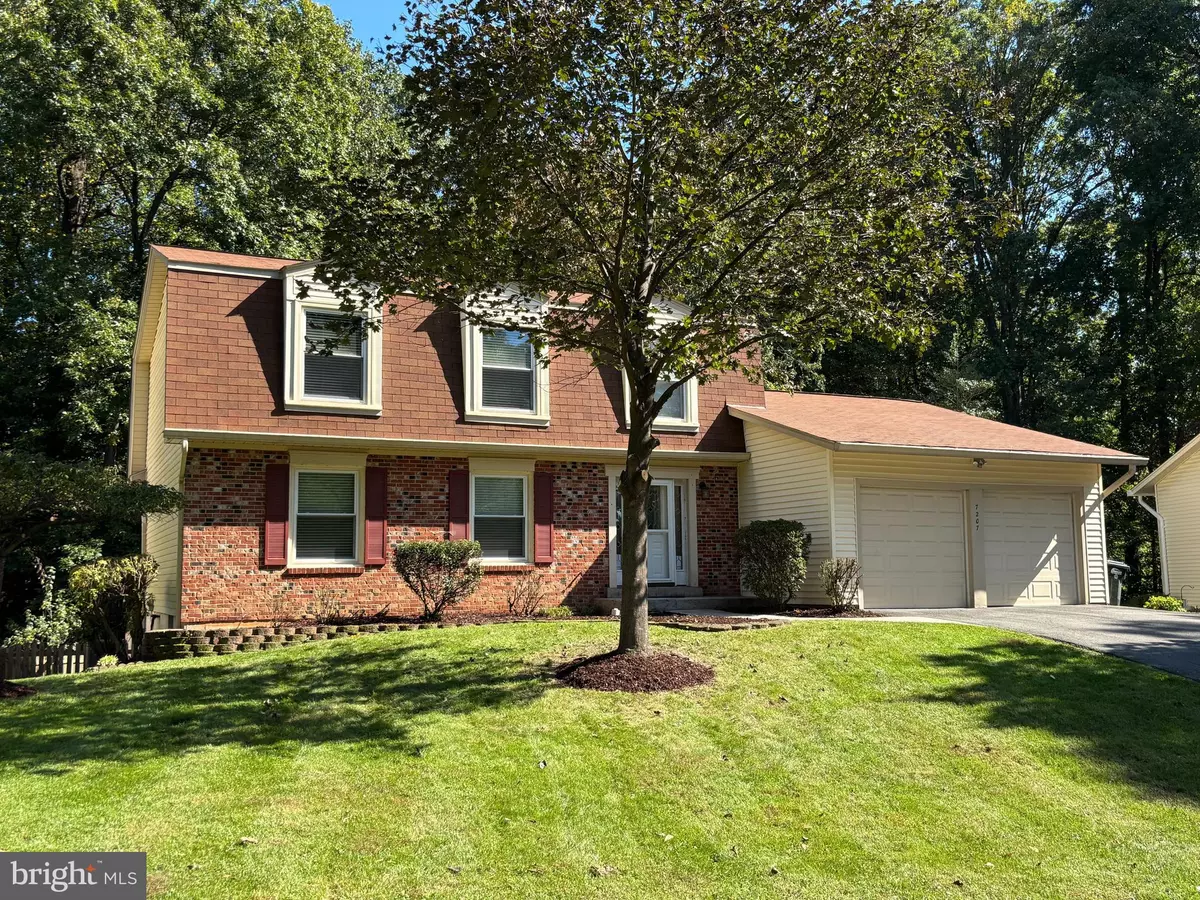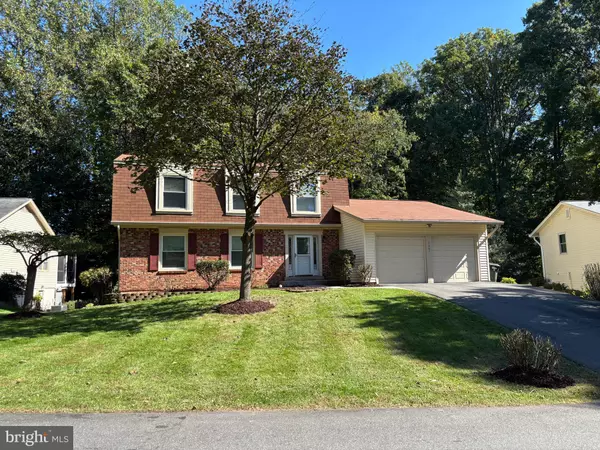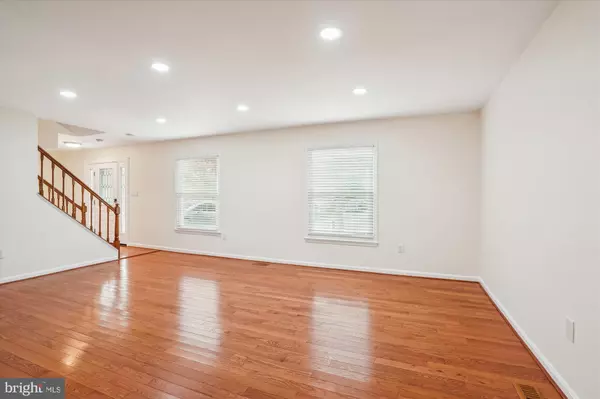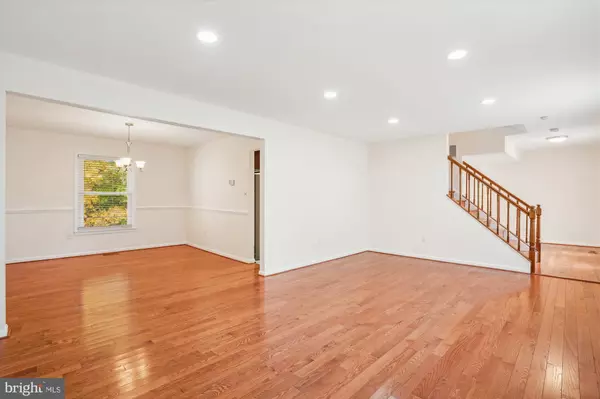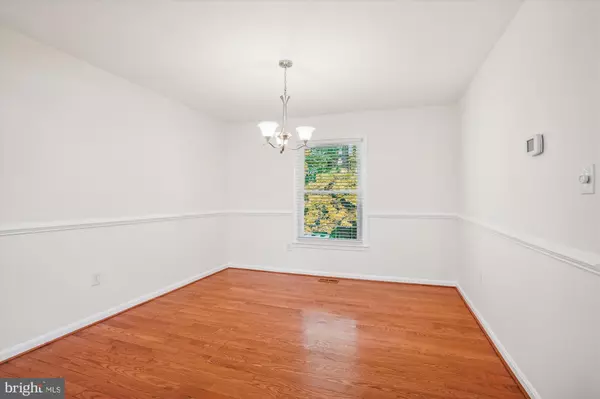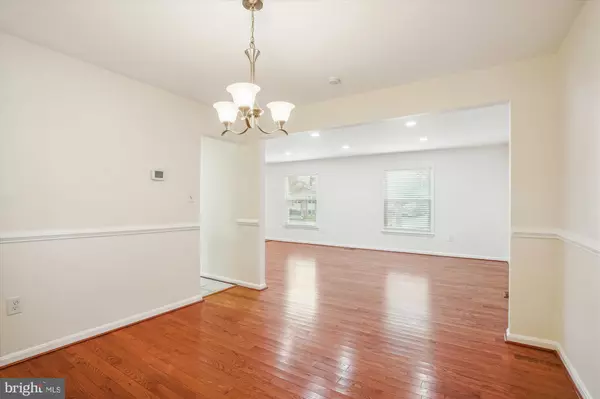GET MORE INFORMATION
$ 884,900
$ 880,000 0.6%
4 Beds
4 Baths
2,034 SqFt
$ 884,900
$ 880,000 0.6%
4 Beds
4 Baths
2,034 SqFt
Key Details
Sold Price $884,900
Property Type Single Family Home
Sub Type Detached
Listing Status Sold
Purchase Type For Sale
Square Footage 2,034 sqft
Price per Sqft $435
Subdivision Rolling Valley
MLS Listing ID VAFX2205220
Sold Date 12/30/24
Style Colonial
Bedrooms 4
Full Baths 3
Half Baths 1
HOA Fees $3/ann
HOA Y/N Y
Abv Grd Liv Area 2,034
Originating Board BRIGHT
Year Built 1976
Annual Tax Amount $9,230
Tax Year 2024
Lot Size 0.253 Acres
Acres 0.25
Property Description
Welcome to this beautiful home featuring an inviting foyer with hardwood floors, leading to a formal living room and dining room adorned with chair railing and crown molding. The renovated kitchen boasts new granite countertops, stainless steel appliances, a center island, cherrywood cabinets, and ample space for a kitchen table. The family room offers a cozy retreat with neutral carpeting, a wood-beamed ceiling, a charming wood-burning fireplace, and French doors leading to the covered three-season room. The upper level includes four bedrooms and two bathrooms. The finished walk-out lower level features a recreation room and a full bath.
Additionally, there is a large laundry room with a spacious storage area and utility room. This home also has a newer roof and all windows have been replaced. It is in a great commuter location near Fairfax County Parkway, I-95, I-395, and the Metro bus to the Pentagon.
Location
State VA
County Fairfax
Zoning 131
Rooms
Basement Heated, Improved, Interior Access, Walkout Level
Interior
Hot Water Electric
Heating Central, Forced Air
Cooling Ceiling Fan(s), Central A/C
Fireplaces Number 1
Fireplace Y
Heat Source Central, Electric
Exterior
Exterior Feature Deck(s), Enclosed, Screened
Parking Features Garage - Front Entry
Garage Spaces 2.0
Water Access N
View Trees/Woods
Accessibility None
Porch Deck(s), Enclosed, Screened
Attached Garage 2
Total Parking Spaces 2
Garage Y
Building
Story 3
Foundation Concrete Perimeter
Sewer Public Sewer
Water Public
Architectural Style Colonial
Level or Stories 3
Additional Building Above Grade, Below Grade
New Construction N
Schools
Elementary Schools Orange Hunt
Middle Schools Irving
High Schools West Springfield
School District Fairfax County Public Schools
Others
Senior Community No
Tax ID 0884 06 0183
Ownership Fee Simple
SqFt Source Assessor
Acceptable Financing Cash, Conventional, FHA, VA
Listing Terms Cash, Conventional, FHA, VA
Financing Cash,Conventional,FHA,VA
Special Listing Condition Standard

Bought with Rebecca D McCullough • Corcoran McEnearney
Find out why customers are choosing LPT Realty to meet their real estate needs

