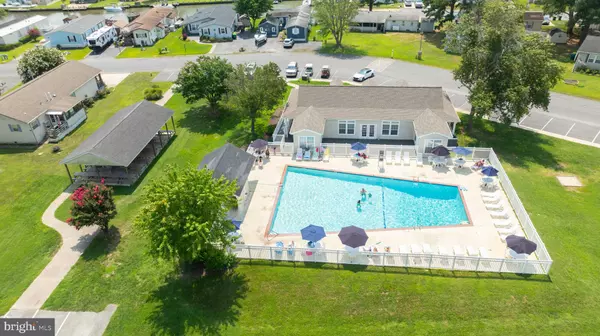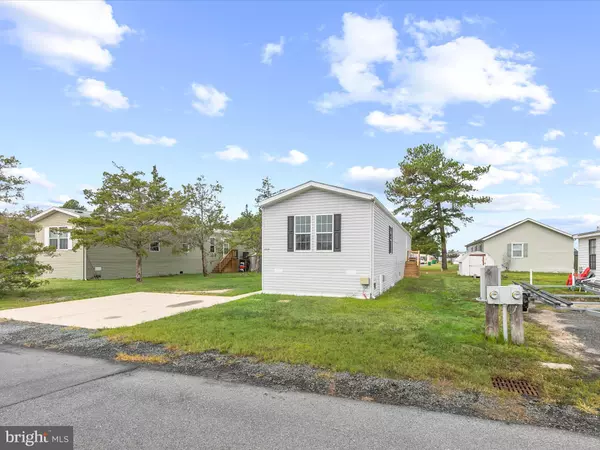
3 Beds
2 Baths
1,216 SqFt
3 Beds
2 Baths
1,216 SqFt
Key Details
Property Type Manufactured Home
Sub Type Manufactured
Listing Status Active
Purchase Type For Sale
Square Footage 1,216 sqft
Price per Sqft $106
Subdivision Mariners Cove
MLS Listing ID DESU2070094
Style Other
Bedrooms 3
Full Baths 2
HOA Y/N N
Abv Grd Liv Area 1,216
Originating Board BRIGHT
Land Lease Amount 803.0
Land Lease Frequency Monthly
Year Built 2015
Lot Size 104.020 Acres
Acres 104.02
Property Description
Location
State DE
County Sussex
Area Indian River Hundred (31008)
Zoning MHP
Rooms
Other Rooms Living Room, Primary Bedroom, Bedroom 2, Bedroom 3, Kitchen, Breakfast Room, Laundry
Main Level Bedrooms 3
Interior
Interior Features Breakfast Area, Carpet, Ceiling Fan(s), Combination Dining/Living, Combination Kitchen/Dining, Combination Kitchen/Living, Crown Moldings, Dining Area, Entry Level Bedroom, Floor Plan - Open, Kitchen - Gourmet, Kitchen - Table Space, Primary Bath(s), Pantry, Recessed Lighting, Bathroom - Soaking Tub, Bathroom - Tub Shower, Bathroom - Stall Shower, Upgraded Countertops, Walk-in Closet(s)
Hot Water Electric
Heating Forced Air
Cooling Ceiling Fan(s), Central A/C
Flooring Luxury Vinyl Plank, Partially Carpeted
Equipment Built-In Microwave, Dishwasher, Dryer, Exhaust Fan, Freezer, Icemaker, Oven/Range - Electric, Refrigerator, Stainless Steel Appliances, Washer, Water Heater
Window Features Double Pane,Screens,Vinyl Clad
Appliance Built-In Microwave, Dishwasher, Dryer, Exhaust Fan, Freezer, Icemaker, Oven/Range - Electric, Refrigerator, Stainless Steel Appliances, Washer, Water Heater
Heat Source Electric
Laundry Main Floor
Exterior
Garage Spaces 2.0
Water Access N
View Panoramic
Roof Type Architectural Shingle,Pitched
Accessibility Other
Total Parking Spaces 2
Garage N
Building
Lot Description Front Yard, Rear Yard, SideYard(s)
Story 1
Sewer Public Sewer
Water Public
Architectural Style Other
Level or Stories 1
Additional Building Above Grade, Below Grade
Structure Type Dry Wall
New Construction N
Schools
School District Indian River
Others
Senior Community No
Tax ID NO TAX RECORD
Ownership Land Lease
SqFt Source Estimated
Security Features Carbon Monoxide Detector(s),Main Entrance Lock,Smoke Detector
Special Listing Condition Standard


Find out why customers are choosing LPT Realty to meet their real estate needs






