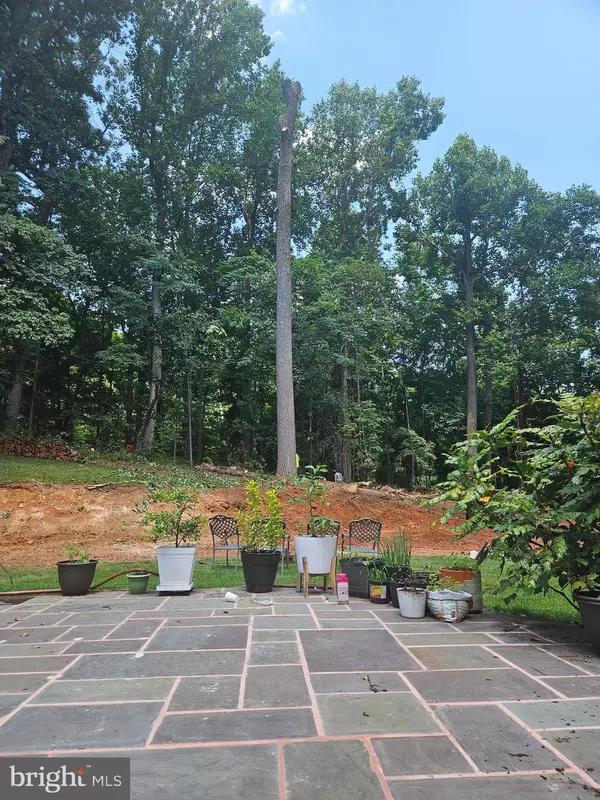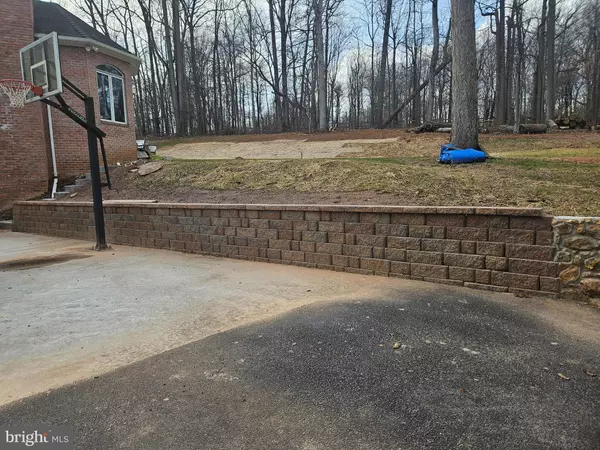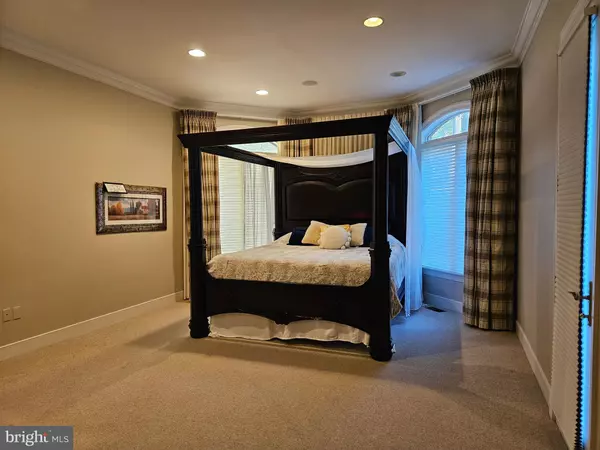
4 Beds
7 Baths
5,350 SqFt
4 Beds
7 Baths
5,350 SqFt
Key Details
Property Type Single Family Home
Sub Type Detached
Listing Status Active
Purchase Type For Sale
Square Footage 5,350 sqft
Price per Sqft $205
Subdivision Huntington
MLS Listing ID MDBC2109480
Style Colonial
Bedrooms 4
Full Baths 5
Half Baths 2
HOA Fees $400/ann
HOA Y/N Y
Abv Grd Liv Area 4,505
Originating Board BRIGHT
Year Built 1997
Annual Tax Amount $8,881
Tax Year 2022
Lot Size 2.040 Acres
Acres 2.04
Property Description
Welcome to 16 Huntersworth Ct , a beautifully maintained residence nestled in the desirable community of Owings Mills, MD. This spacious and inviting home offers a perfect blend of modern comfort and classic charm, making it ideal for families and professionals alike.
**Key Features:**
- **Location:** Tucked away in a serene cul-de-sac, this home provides a peaceful retreat while being conveniently located near shopping, dining, and major commuter routes.
- **Interior:** As you step inside, you’re greeted by an open-concept floor plan that flows effortlessly from room to room. The main level features hardwood floors and abundant natural light, highlighting the spacious living area and a cozy family room with a wood burning fireplace, perfect for gatherings.
- **Kitchen:** The gourmet kitchen is a chef’s dream, equipped with stainless steel appliances, granite countertops, ample cabinet space, and a large island that doubles as a breakfast bar. Adjacent to the kitchen, the formal dining room offers an elegant setting for dinner parties.
- **Bedrooms:** The main level boasts a luxurious primary suite, complete with a walk-in closet and an en-suite bathroom featuring a soaking tub and separate shower. On 2nd Level Three additional generously-sized bedrooms provide ample space for family or guests.
- **Outdoor Space:** The backyard is an entertainer’s paradise, featuring a spacious flagstone patio that overlooks a beautifully landscaped yard, perfect for summer barbecues or quiet evenings under the stars.
- **Additional Amenities:** This home includes a fully finished basement, ideal for a home office, gym, or recreational space. Four garage spaces offers convenient parking and storage.
- **Community:** Residents of Huntersworth enjoy access to local parks, walking trails, and a tight-knit community atmosphere.
Don’t miss your chance to own this exceptional home in Owings Mills. Schedule a showing today to experience all that 16 Huntersworth Ct has to offer!
Location
State MD
County Baltimore
Zoning R
Direction West
Rooms
Other Rooms Living Room, Dining Room, Primary Bedroom, Bedroom 2, Bedroom 3, Bedroom 4, Kitchen, Family Room, Den, Exercise Room, Laundry, Storage Room, Utility Room, Bonus Room
Basement Rear Entrance, Walkout Level, Connecting Stairway, Daylight, Partial, Heated, Improved, Interior Access, Outside Entrance, Partially Finished
Main Level Bedrooms 1
Interior
Interior Features Family Room Off Kitchen, Breakfast Area, Kitchen - Table Space, Window Treatments, WhirlPool/HotTub, Additional Stairway, Attic, Built-Ins, Carpet, Curved Staircase, Double/Dual Staircase, Entry Level Bedroom, Floor Plan - Traditional, Kitchen - Eat-In, Kitchen - Gourmet, Recessed Lighting, Walk-in Closet(s)
Hot Water Natural Gas
Heating Forced Air, Zoned
Cooling Central A/C, Programmable Thermostat, Zoned
Flooring Hardwood, Carpet
Fireplaces Number 3
Fireplaces Type Fireplace - Glass Doors, Screen
Equipment Cooktop, Dishwasher, Disposal, Dryer, Icemaker, Oven - Double, Oven/Range - Gas, Refrigerator, Six Burner Stove, Washer, Exhaust Fan, Indoor Grill, Microwave, Range Hood, Stainless Steel Appliances
Fireplace Y
Window Features Bay/Bow,Casement,Double Pane,Screens
Appliance Cooktop, Dishwasher, Disposal, Dryer, Icemaker, Oven - Double, Oven/Range - Gas, Refrigerator, Six Burner Stove, Washer, Exhaust Fan, Indoor Grill, Microwave, Range Hood, Stainless Steel Appliances
Heat Source Natural Gas
Laundry Has Laundry, Main Floor, Washer In Unit, Dryer In Unit
Exterior
Exterior Feature Patio(s)
Garage Additional Storage Area, Garage - Side Entry, Inside Access
Garage Spaces 28.0
Utilities Available Electric Available, Natural Gas Available, Sewer Available, Under Ground, Water Available
Waterfront N
Water Access N
View Garden/Lawn, Trees/Woods
Roof Type Asphalt
Street Surface Black Top,Paved
Accessibility Level Entry - Main
Porch Patio(s)
Attached Garage 4
Total Parking Spaces 28
Garage Y
Building
Lot Description Trees/Wooded, Cul-de-sac, No Thru Street, Partly Wooded, Private
Story 3
Foundation Block, Active Radon Mitigation
Sewer Septic Exists
Water Well
Architectural Style Colonial
Level or Stories 3
Additional Building Above Grade, Below Grade
Structure Type 2 Story Ceilings
New Construction N
Schools
Middle Schools Pikesville
School District Baltimore County Public Schools
Others
Pets Allowed Y
Senior Community No
Tax ID 04042200014530
Ownership Fee Simple
SqFt Source Estimated
Security Features Electric Alarm,Monitored,Motion Detectors
Acceptable Financing Negotiable
Listing Terms Negotiable
Financing Negotiable
Special Listing Condition Standard
Pets Description No Pet Restrictions


Find out why customers are choosing LPT Realty to meet their real estate needs






