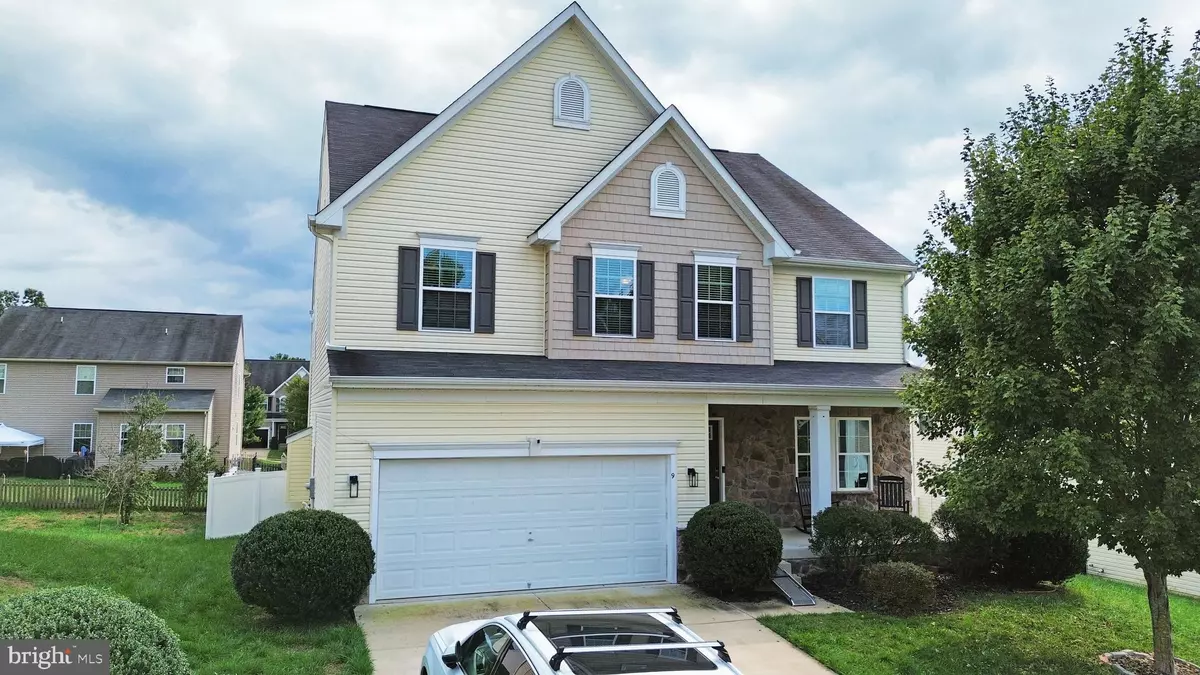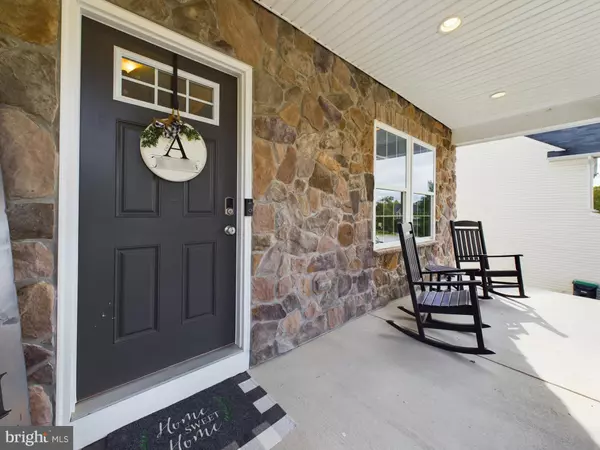
4 Beds
4 Baths
4,788 SqFt
4 Beds
4 Baths
4,788 SqFt
Key Details
Property Type Single Family Home
Sub Type Detached
Listing Status Under Contract
Purchase Type For Sale
Square Footage 4,788 sqft
Price per Sqft $145
Subdivision Brentsmill
MLS Listing ID VAST2033160
Style Colonial
Bedrooms 4
Full Baths 3
Half Baths 1
HOA Fees $243/qua
HOA Y/N Y
Abv Grd Liv Area 3,248
Originating Board BRIGHT
Year Built 2013
Annual Tax Amount $4,621
Tax Year 2022
Lot Size 8,193 Sqft
Acres 0.19
Property Description
The gourmet kitchen features a large center island, granite countertops, stainless steel appliances, and a separate morning room or breakfast nook, providing ample space for meals while being bathed in natural light. The kitchen opens up to the large family room, making it a seamless space for both entertaining and everyday living.
Upstairs, the home includes 4 generously sized bedrooms, including a Primary suite with a luxurious ensuite bath and 2 walk-in closets. An additional second family room or flex space on the bedroom level offers endless possibilities, whether as a play area, home office, or additional relaxation zone. Convenience is key, with a full laundry room also located on this level.
The fully finished basement is a standout feature, complete with an upscale wet bar and kitchenette, making it perfect for hosting guests or creating the ultimate entertainment hub. The basement also includes a dedicated exercise room, a full bathroom, and a den that could be used as a 5th bedroom, though it is not to code. The home has been thoughtfully designed for both style and comfort.
Step outside to the fully fenced rear yard, an entertainer’s dream, featuring a large deck and a covered patio perfect for barbecues, gatherings, or simply relaxing in your private outdoor retreat.
This home offers a peaceful suburban atmosphere while still being just minutes away from local parks, shopping, and dining. The convenient access to I-95 and Route 1 makes commuting to Washington, D.C., or Fredericksburg a breeze, offering both tranquility and accessibility in one perfect package.
Location
State VA
County Stafford
Zoning R1
Rooms
Other Rooms Living Room, Dining Room, Primary Bedroom, Bedroom 2, Bedroom 3, Bedroom 4, Kitchen, Family Room, Den, Foyer, Breakfast Room, Exercise Room, Recreation Room
Basement Daylight, Full, Fully Finished, Heated, Improved, Interior Access, Outside Entrance, Walkout Level
Interior
Interior Features Bar, Bathroom - Soaking Tub, Bathroom - Stall Shower, Bathroom - Tub Shower, Breakfast Area, Ceiling Fan(s), Crown Moldings, Dining Area, Floor Plan - Traditional, Floor Plan - Open, Kitchen - Island, Pantry, Primary Bath(s), Walk-in Closet(s), Wet/Dry Bar, Wood Floors
Hot Water Electric
Heating Forced Air
Cooling Central A/C
Flooring Hardwood, Carpet, Ceramic Tile
Inclusions Pool Table and accompanying furniture and equipment
Equipment Built-In Microwave, Dishwasher, Disposal, Microwave, Stove, Stainless Steel Appliances, Refrigerator
Furnishings No
Fireplace N
Window Features Double Pane,Screens,Vinyl Clad
Appliance Built-In Microwave, Dishwasher, Disposal, Microwave, Stove, Stainless Steel Appliances, Refrigerator
Heat Source Natural Gas
Laundry Upper Floor
Exterior
Exterior Feature Deck(s), Porch(es), Patio(s)
Garage Garage - Front Entry, Garage Door Opener
Garage Spaces 6.0
Utilities Available Electric Available, Water Available, Sewer Available, Natural Gas Available
Amenities Available Tot Lots/Playground
Waterfront N
Water Access N
Roof Type Asphalt
Accessibility None
Porch Deck(s), Porch(es), Patio(s)
Attached Garage 2
Total Parking Spaces 6
Garage Y
Building
Lot Description No Thru Street, Rear Yard
Story 3
Foundation Concrete Perimeter
Sewer Public Sewer
Water Public
Architectural Style Colonial
Level or Stories 3
Additional Building Above Grade, Below Grade
Structure Type Dry Wall
New Construction N
Schools
School District Stafford County Public Schools
Others
Senior Community No
Tax ID 21X 3 18
Ownership Fee Simple
SqFt Source Assessor
Security Features Smoke Detector
Acceptable Financing Cash, Conventional, FHA, VA, USDA
Horse Property N
Listing Terms Cash, Conventional, FHA, VA, USDA
Financing Cash,Conventional,FHA,VA,USDA
Special Listing Condition Standard


Find out why customers are choosing LPT Realty to meet their real estate needs






