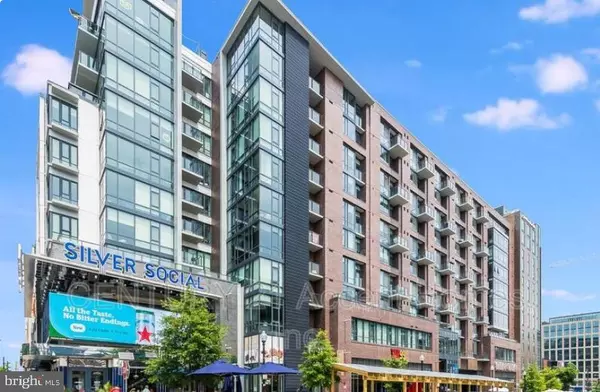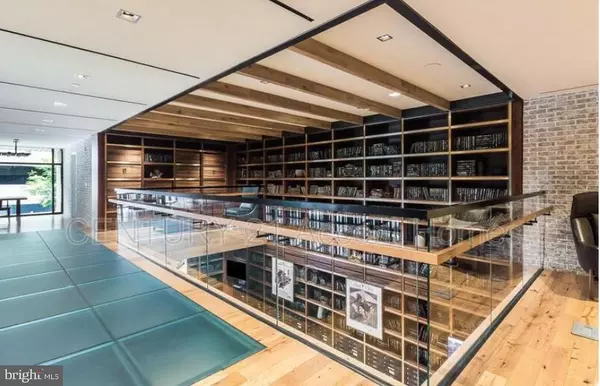
1 Bed
1 Bath
760 SqFt
1 Bed
1 Bath
760 SqFt
Key Details
Property Type Single Family Home, Condo
Sub Type Unit/Flat/Apartment
Listing Status Active
Purchase Type For Rent
Square Footage 760 sqft
Subdivision Navy Yard
MLS Listing ID DCDC2163822
Style Art Deco
Bedrooms 1
Full Baths 1
HOA Y/N N
Abv Grd Liv Area 760
Originating Board BRIGHT
Year Built 2020
Property Description
Sports fans will love being just steps away from major baseball and soccer stadiums. Food enthusiasts will revel in the diverse culinary scene, with new restaurants and retail spots waiting to be explored.
From Chicken and Whiskey's mouthwatering dishes to Kilwin's sweet treats and 99 Taphouse's craft beers, there's something for everyone. And when it's cocktail time, Silver Diner's cocktail bar is just around the corner.
Inside, you'll find 10ft unit ceilings, hardwood floors and stylish and functional space designed for modern living. The bedroom offers a cozy retreat, while the open-concept layout seamlessly connects the living area and kitchen—ideal for hosting gatherings. An in-building 8x8 storage unit is also included to house outdoor equipment or any other bulky items to keep your unit de-cluttered.
The eNvy building enriches your lifestyle with its array of retail options and fantastic amenities. Unwind on the rooftop terrace, which features grills, TVs, ample seating, and a resident lounge—perfect for enjoying panoramic views of Nats Park and the river. On the second floor, there is an in-building gym and outdoor Zen garden that are perfect for un-winding post work.
Convenience is key here, with the metro station just a block away making commuting and city exploration a breeze. The building's lobby welcomes you with a concierge service, library, conference room, and an on-site manager’s office to meet all your needs. Plus, a discounted pool membership is available for those summer escapes.
Location
State DC
County Washington
Zoning R
Rooms
Main Level Bedrooms 1
Interior
Interior Features Bathroom - Tub Shower, Combination Kitchen/Dining, Floor Plan - Open, Kitchen - Gourmet, Pantry, Upgraded Countertops, Wood Floors
Hot Water Natural Gas
Heating Central
Cooling Central A/C
Equipment Built-In Microwave, Built-In Range, Dishwasher, Disposal, Dryer - Electric, Energy Efficient Appliances, Oven - Self Cleaning, Oven - Single, Refrigerator, Stainless Steel Appliances, Stove, Washer
Appliance Built-In Microwave, Built-In Range, Dishwasher, Disposal, Dryer - Electric, Energy Efficient Appliances, Oven - Self Cleaning, Oven - Single, Refrigerator, Stainless Steel Appliances, Stove, Washer
Heat Source Natural Gas
Exterior
Parking Features Covered Parking, Underground
Garage Spaces 1.0
Water Access N
Accessibility Elevator
Total Parking Spaces 1
Garage Y
Building
Story 7
Unit Features Hi-Rise 9+ Floors
Sewer Public Sewer
Water Public
Architectural Style Art Deco
Level or Stories 7
Additional Building Above Grade
New Construction Y
Schools
School District District Of Columbia Public Schools
Others
Pets Allowed Y
Senior Community No
Tax ID NO TAX RECORD
Ownership Other
Miscellaneous Trash Removal
Horse Property N
Pets Allowed Case by Case Basis, Cats OK, Number Limit, Pet Addendum/Deposit, Size/Weight Restriction, Breed Restrictions, Dogs OK


Find out why customers are choosing LPT Realty to meet their real estate needs






