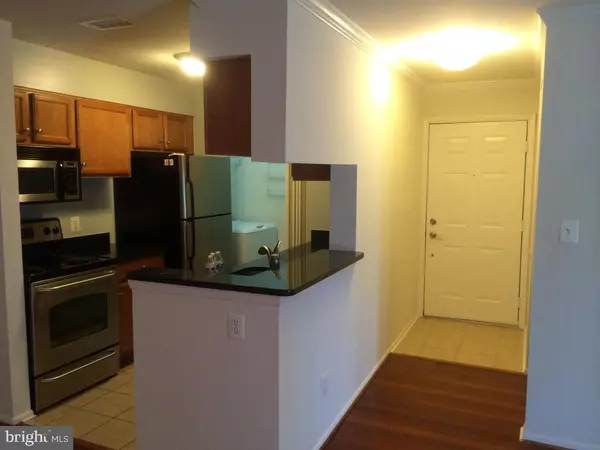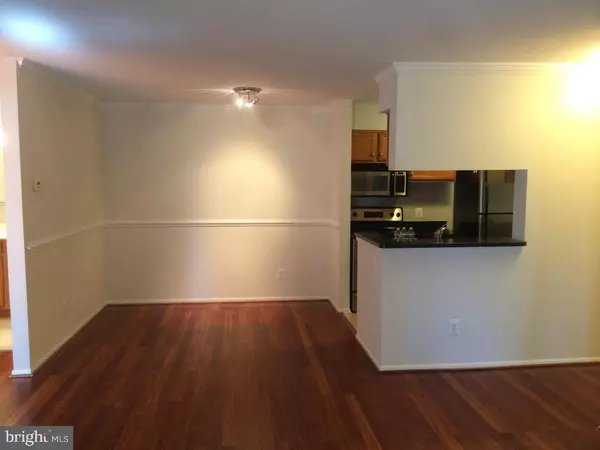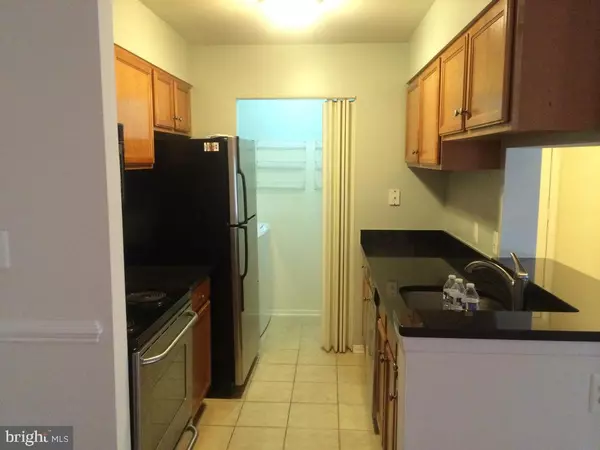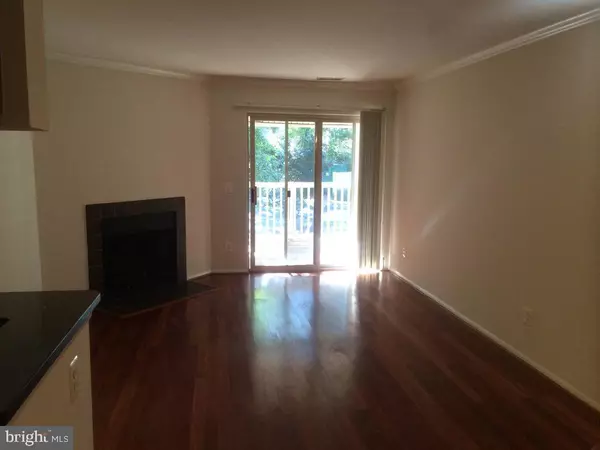2 Beds
2 Baths
934 SqFt
2 Beds
2 Baths
934 SqFt
Key Details
Property Type Condo
Sub Type Condo/Co-op
Listing Status Active
Purchase Type For Sale
Square Footage 934 sqft
Price per Sqft $406
Subdivision Parcreston
MLS Listing ID VAFX2206036
Style Traditional
Bedrooms 2
Full Baths 2
Condo Fees $401/mo
HOA Fees $817/ann
HOA Y/N Y
Abv Grd Liv Area 934
Originating Board BRIGHT
Year Built 1985
Annual Tax Amount $3,906
Tax Year 2024
Property Description
Location
State VA
County Fairfax
Zoning 372
Direction South
Rooms
Main Level Bedrooms 2
Interior
Interior Features Kitchen - Eat-In, Primary Bath(s), Walk-in Closet(s)
Hot Water Electric
Heating Central, Forced Air, Heat Pump(s)
Cooling Central A/C
Flooring Hardwood
Fireplaces Number 1
Fireplaces Type Wood
Inclusions Appliances, HVAC system, Water heater, lighting fixtures
Equipment Built-In Microwave, Built-In Range, Compactor, Disposal, Dryer - Electric, ENERGY STAR Clothes Washer, ENERGY STAR Dishwasher, Exhaust Fan, Icemaker, Instant Hot Water, Oven/Range - Electric, Range Hood, Stainless Steel Appliances, Stove, Trash Compactor, Washer, Water Heater
Fireplace Y
Appliance Built-In Microwave, Built-In Range, Compactor, Disposal, Dryer - Electric, ENERGY STAR Clothes Washer, ENERGY STAR Dishwasher, Exhaust Fan, Icemaker, Instant Hot Water, Oven/Range - Electric, Range Hood, Stainless Steel Appliances, Stove, Trash Compactor, Washer, Water Heater
Heat Source Electric
Laundry Main Floor
Exterior
Exterior Feature Balcony, Deck(s), Porch(es)
Garage Spaces 1.0
Carport Spaces 1
Parking On Site 2
Utilities Available Above Ground
Amenities Available Club House, Common Grounds, Community Center, Exercise Room, Recreational Center
Water Access N
Roof Type Shingle
Accessibility None
Porch Balcony, Deck(s), Porch(es)
Road Frontage Public
Total Parking Spaces 1
Garage N
Building
Story 1
Unit Features Garden 1 - 4 Floors
Foundation Permanent
Sewer Public Sewer
Water Public
Architectural Style Traditional
Level or Stories 1
Additional Building Above Grade, Below Grade
Structure Type Dry Wall
New Construction N
Schools
Elementary Schools Lake Anne
Middle Schools Hughes
High Schools South Lakes
School District Fairfax County Public Schools
Others
Pets Allowed Y
HOA Fee Include Lawn Maintenance,Management,Parking Fee,Pool(s),Recreation Facility,Trash,Snow Removal,Water
Senior Community No
Tax ID 0172 40080017
Ownership Condominium
Security Features Smoke Detector
Special Listing Condition Standard
Pets Allowed Number Limit

Find out why customers are choosing LPT Realty to meet their real estate needs






