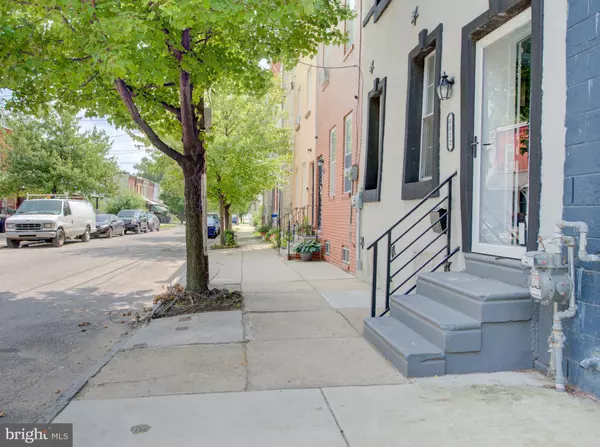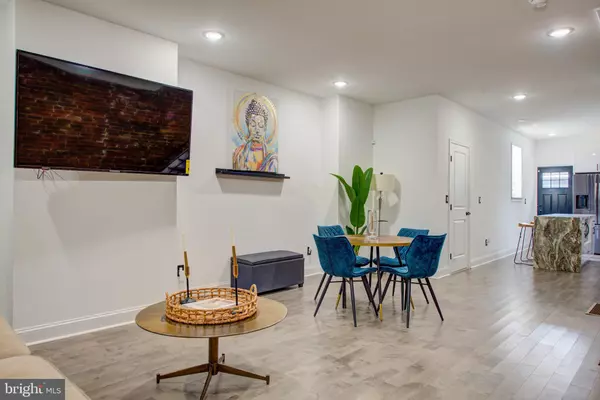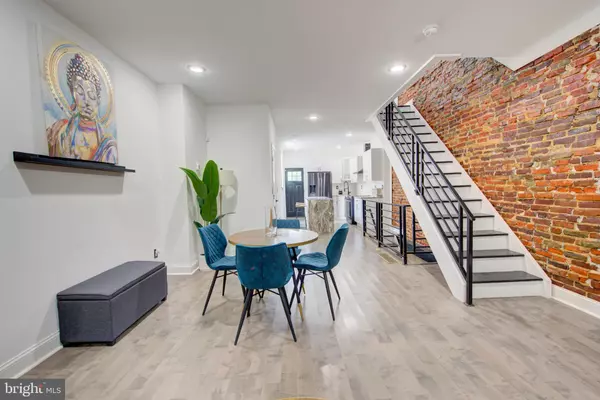
4 Beds
3 Baths
1,491 SqFt
4 Beds
3 Baths
1,491 SqFt
Key Details
Property Type Townhouse
Sub Type Interior Row/Townhouse
Listing Status Active
Purchase Type For Sale
Square Footage 1,491 sqft
Price per Sqft $186
Subdivision Parkside
MLS Listing ID PAPH2411114
Style Contemporary
Bedrooms 4
Full Baths 2
Half Baths 1
HOA Y/N N
Abv Grd Liv Area 1,491
Originating Board BRIGHT
Year Built 1925
Annual Tax Amount $744
Tax Year 2024
Lot Size 1,387 Sqft
Acres 0.03
Lot Dimensions 16.00 x 87.00
Property Description
This property qualifies for special financing 100LTV or $5,000 towards closing cost. Please contact me to further info.
Location
State PA
County Philadelphia
Area 19131 (19131)
Zoning CMX2
Rooms
Basement Full
Interior
Interior Features Breakfast Area, Ceiling Fan(s), Combination Kitchen/Dining, Dining Area, Floor Plan - Open, Kitchen - Gourmet, Kitchen - Island, Recessed Lighting, Bathroom - Tub Shower, Bathroom - Stall Shower
Hot Water Electric
Cooling Central A/C, Ceiling Fan(s)
Inclusions Appliances and ceiling fans
Equipment Built-In Microwave, Dishwasher, Disposal, Dual Flush Toilets, Oven - Self Cleaning, Oven/Range - Electric, Refrigerator, Range Hood, Washer
Furnishings No
Fireplace N
Appliance Built-In Microwave, Dishwasher, Disposal, Dual Flush Toilets, Oven - Self Cleaning, Oven/Range - Electric, Refrigerator, Range Hood, Washer
Heat Source Electric
Exterior
Utilities Available Electric Available
Water Access N
Accessibility None
Garage N
Building
Story 3
Foundation Concrete Perimeter
Sewer Public Sewer
Water Public
Architectural Style Contemporary
Level or Stories 3
Additional Building Above Grade, Below Grade
Structure Type Dry Wall,Brick
New Construction N
Schools
School District The School District Of Philadelphia
Others
Senior Community No
Tax ID 521011600
Ownership Fee Simple
SqFt Source Estimated
Acceptable Financing Cash, Conventional, FHA, VA
Listing Terms Cash, Conventional, FHA, VA
Financing Cash,Conventional,FHA,VA
Special Listing Condition Standard


Find out why customers are choosing LPT Realty to meet their real estate needs






