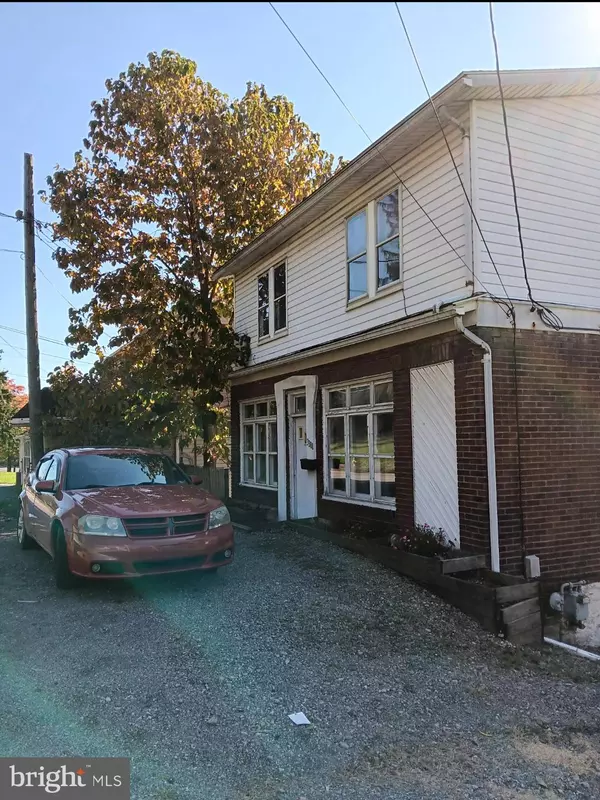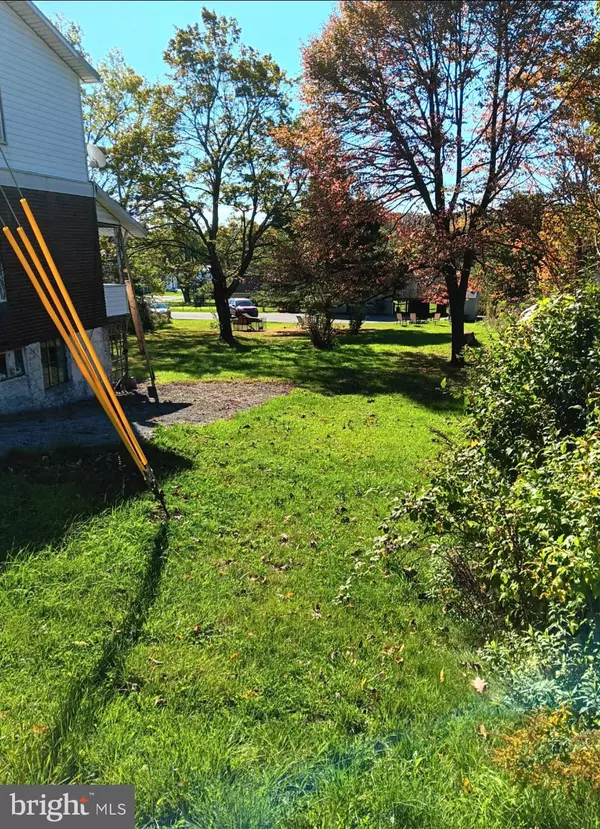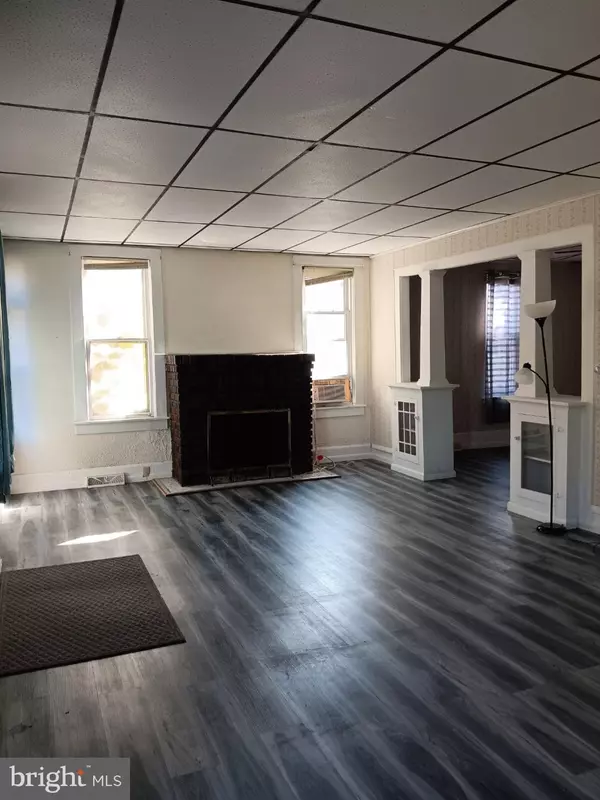
4 Beds
1 Bath
1,568 SqFt
4 Beds
1 Bath
1,568 SqFt
Key Details
Property Type Single Family Home
Listing Status Active
Purchase Type For Sale
Square Footage 1,568 sqft
Price per Sqft $70
Subdivision None Available
MLS Listing ID PACA2000614
Style Other
Bedrooms 4
Full Baths 1
HOA Y/N N
Abv Grd Liv Area 1,568
Originating Board BRIGHT
Year Built 1930
Annual Tax Amount $1,068
Tax Year 2023
Lot Size 8,276 Sqft
Acres 0.19
Property Description
Location
State PA
County Cambria
Area Richland Twp (15550)
Zoning RESIDENTIAL
Direction North
Rooms
Basement Daylight, Full, Garage Access, Outside Entrance, Interior Access, Poured Concrete
Main Level Bedrooms 4
Interior
Interior Features Attic, Bathroom - Tub Shower, Carpet, Dining Area
Hot Water Natural Gas
Heating Hot Water
Cooling Window Unit(s)
Flooring Laminated, Partially Carpeted
Fireplaces Number 1
Fireplaces Type Other
Equipment Oven/Range - Gas, Refrigerator
Furnishings No
Fireplace Y
Window Features Replacement,Wood Frame
Appliance Oven/Range - Gas, Refrigerator
Heat Source Natural Gas
Laundry Basement
Exterior
Water Access N
View Trees/Woods, Street, Other
Roof Type Shingle
Accessibility None
Garage N
Building
Story 2
Sewer Public Sewer
Water Public
Architectural Style Other
Level or Stories 2
Additional Building Above Grade
Structure Type Dry Wall
New Construction N
Schools
School District Richland
Others
Pets Allowed N
Senior Community No
Tax ID 050069557
Ownership Fee Simple
SqFt Source Estimated
Acceptable Financing Cash, Conventional
Horse Property N
Listing Terms Cash, Conventional
Financing Cash,Conventional
Special Listing Condition Standard


Find out why customers are choosing LPT Realty to meet their real estate needs






