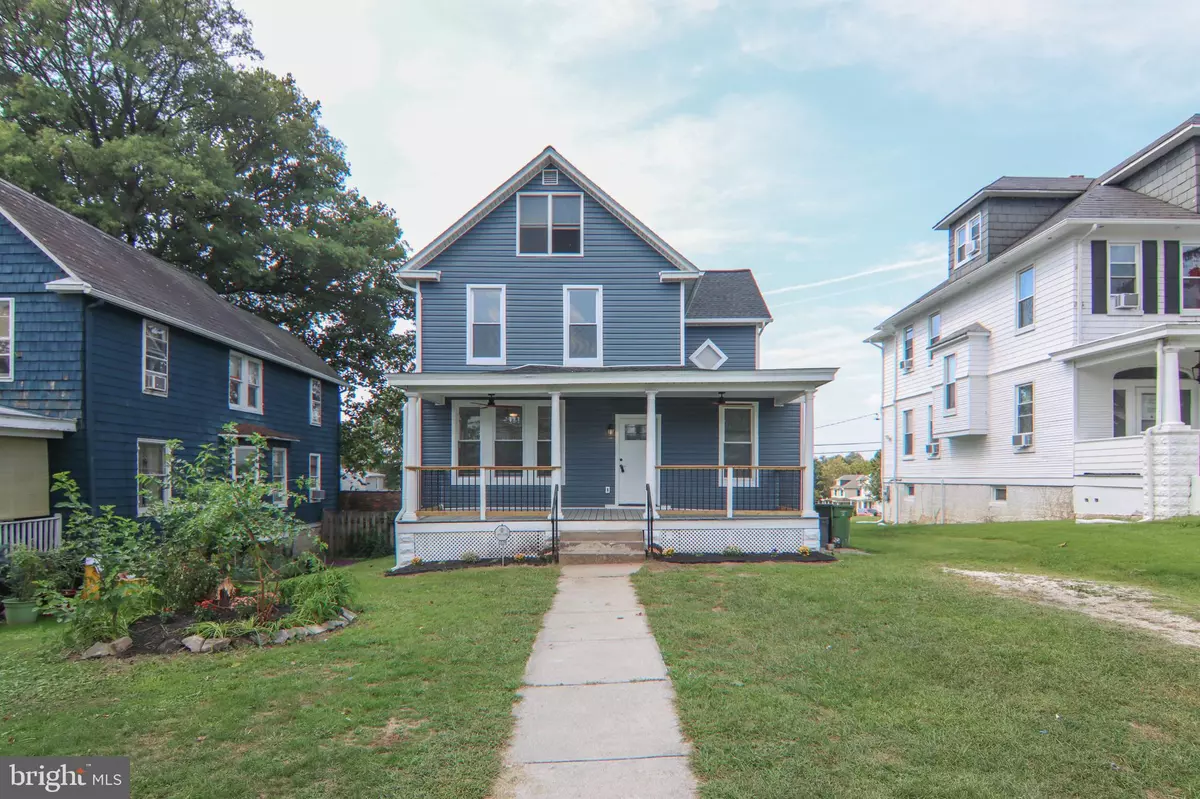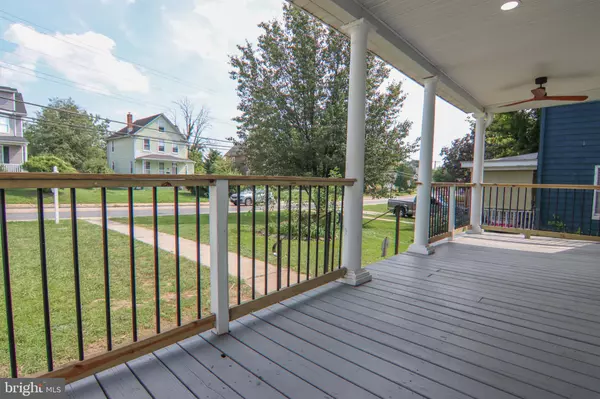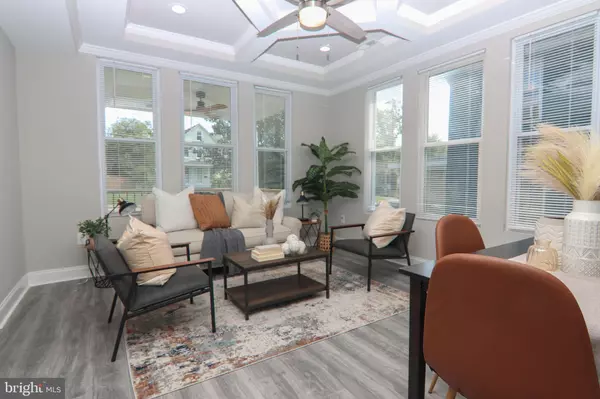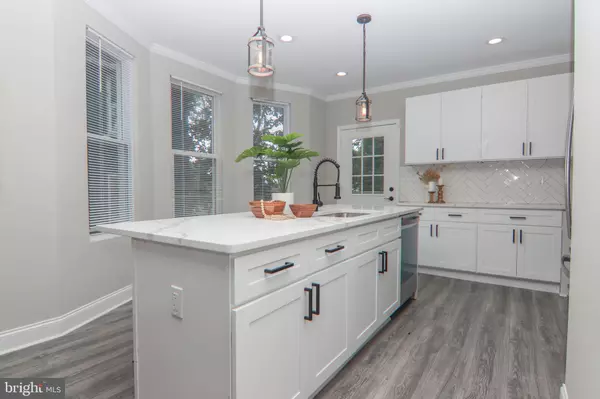5 Beds
3 Baths
2,026 SqFt
5 Beds
3 Baths
2,026 SqFt
Key Details
Property Type Single Family Home
Sub Type Detached
Listing Status Pending
Purchase Type For Sale
Square Footage 2,026 sqft
Price per Sqft $167
Subdivision Hamilton Heights
MLS Listing ID MDBA2143784
Style Cape Cod,Traditional
Bedrooms 5
Full Baths 2
Half Baths 1
HOA Y/N N
Abv Grd Liv Area 2,026
Originating Board BRIGHT
Year Built 1922
Annual Tax Amount $3,420
Tax Year 2024
Lot Size 7,792 Sqft
Acres 0.18
Property Description
Enjoy a spacious main floor layout featuring gleaming hardwood floors and a cozy fireplace, perfect for gatherings. The eat-in kitchen boasts a stunning island, making it a delightful space for cooking and entertaining.
The generous main floor primary suite provides convenience and privacy, while the partially finished basement offers plenty of storage and potential for additional living space. Step outside to discover the large 7,792 sqft lot, complete with front and rear decks for outdoor enjoyment.
Other highlights include off-street parking and essential appliances such as a dishwasher, washer, and dryer—all in unit. Don't miss the chance to make this charming home yours! Schedule a showing today!
Location
State MD
County Baltimore City
Zoning R-3
Rooms
Basement Unfinished
Main Level Bedrooms 5
Interior
Hot Water Electric
Heating Radiator
Cooling Central A/C
Fireplace N
Heat Source Natural Gas
Exterior
Water Access N
Roof Type Architectural Shingle
Accessibility None
Garage N
Building
Story 2
Foundation Block
Sewer Public Sewer
Water Public
Architectural Style Cape Cod, Traditional
Level or Stories 2
Additional Building Above Grade, Below Grade
New Construction N
Schools
Middle Schools Hamilton Elementary-Middle School
High Schools Reginald L. Lewis
School District Baltimore City Public Schools
Others
Senior Community No
Tax ID 0327055417 033
Ownership Fee Simple
SqFt Source Assessor
Acceptable Financing Conventional, Cash, FHA, VA
Listing Terms Conventional, Cash, FHA, VA
Financing Conventional,Cash,FHA,VA
Special Listing Condition Standard

Find out why customers are choosing LPT Realty to meet their real estate needs






