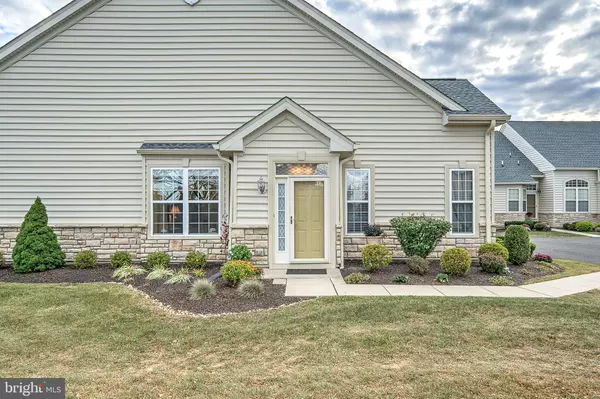
2 Beds
2 Baths
1,581 SqFt
2 Beds
2 Baths
1,581 SqFt
Key Details
Property Type Townhouse
Sub Type End of Row/Townhouse
Listing Status Under Contract
Purchase Type For Sale
Square Footage 1,581 sqft
Price per Sqft $300
Subdivision Lamplighter Village
MLS Listing ID PABU2081552
Style Colonial
Bedrooms 2
Full Baths 2
HOA Fees $375/mo
HOA Y/N Y
Abv Grd Liv Area 1,581
Originating Board BRIGHT
Year Built 2005
Annual Tax Amount $6,905
Tax Year 2024
Lot Dimensions 0.00 x 0.00
Property Description
Enjoy the warmth and charm of this one-floor home, featuring a cozy gas fireplace perfect for relaxing evenings. The open-concept living and dining room create a spacious inviting atmosphere, ideal for entertaining or everyday living, and offers plenty of natural light.
The kitchen shines with new granite countertops, a fresh sink, a stylish faucet, and a new fresh backsplash offering a cheerful eat-in space for your morning coffee.
A large cozy primary suite boasts plenty of closet space and a spacious ensuite bath with newly added granite countertops. A second bedroom with ample closet space is perfect for guests or an office.
Enjoy the convenience of a laundry room right off the garage, complete with recent upgrades that include a new high-efficiency Bosch tankless water heater and 42-inch cabinets for extra storage, and a new utility sink for added convenience. A newer top-loading washer and dryer complete the package.
Take advantage of the community’s walking and jogging paths and enjoy the outdoors, and community clubhouses all set in a peaceful community with fantastic amenities. Close to shopping, dining, and major highways, including a newly replaced stucco exterior and a brand-new roof offering peace of mind and enhanced curb appeal. This home is the perfect blend of tranquility and accessibility.”
Do not miss the chance to make it yours!
Location
State PA
County Bucks
Area Warrington Twp (10150)
Zoning RESIDENTIAL
Rooms
Main Level Bedrooms 2
Interior
Interior Features Bathroom - Walk-In Shower, Breakfast Area, Ceiling Fan(s), Crown Moldings, Dining Area, Entry Level Bedroom, Floor Plan - Traditional, Kitchen - Eat-In, Pantry, Wood Floors, Bathroom - Tub Shower
Hot Water Natural Gas, Electric, Tankless
Heating Forced Air, Central
Cooling Central A/C
Flooring Luxury Vinyl Plank, Ceramic Tile, Vinyl
Fireplaces Number 1
Fireplaces Type Mantel(s), Gas/Propane
Inclusions Washer, Dryer, Refrigerator & Curtain Rods & Blinds on all windows.
Equipment Built-In Microwave, Built-In Range, Dishwasher, Disposal, Dryer, Refrigerator, Water Heater - Tankless
Furnishings No
Fireplace Y
Appliance Built-In Microwave, Built-In Range, Dishwasher, Disposal, Dryer, Refrigerator, Water Heater - Tankless
Heat Source Natural Gas
Laundry Main Floor
Exterior
Exterior Feature Patio(s)
Parking Features Garage Door Opener, Garage - Front Entry, Oversized
Garage Spaces 2.0
Utilities Available Cable TV Available
Amenities Available Club House, Exercise Room
Water Access N
Roof Type Shingle
Accessibility 2+ Access Exits
Porch Patio(s)
Attached Garage 2
Total Parking Spaces 2
Garage Y
Building
Lot Description SideYard(s)
Story 1
Foundation Slab
Sewer Public Sewer
Water Public
Architectural Style Colonial
Level or Stories 1
Additional Building Above Grade, Below Grade
Structure Type Dry Wall
New Construction N
Schools
School District Central Bucks
Others
Pets Allowed Y
HOA Fee Include Common Area Maintenance,Ext Bldg Maint,Lawn Care Front,Lawn Care Rear,Lawn Care Side,Lawn Maintenance,Recreation Facility,Trash
Senior Community Yes
Age Restriction 55
Tax ID 50-012-018-048
Ownership Condominium
Security Features Electric Alarm,Carbon Monoxide Detector(s)
Acceptable Financing Cash, Conventional, VA
Horse Property N
Listing Terms Cash, Conventional, VA
Financing Cash,Conventional,VA
Special Listing Condition Standard
Pets Description Case by Case Basis


Find out why customers are choosing LPT Realty to meet their real estate needs






