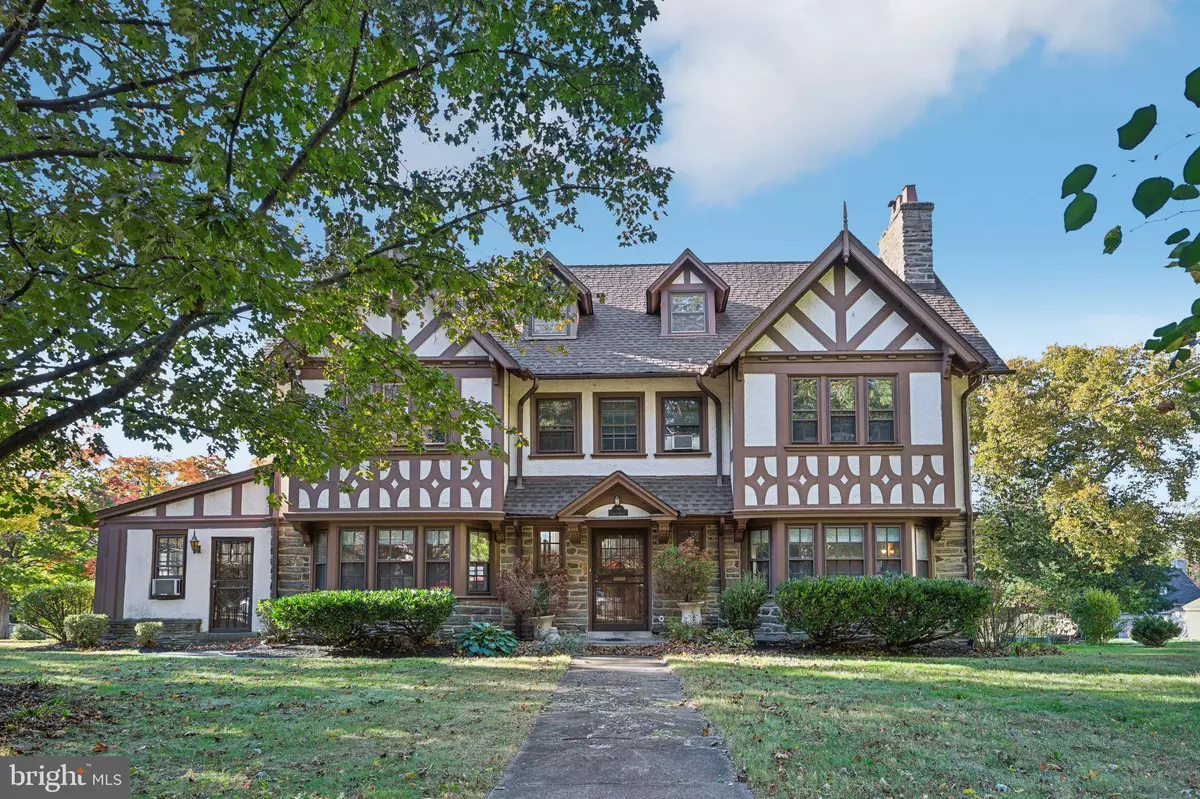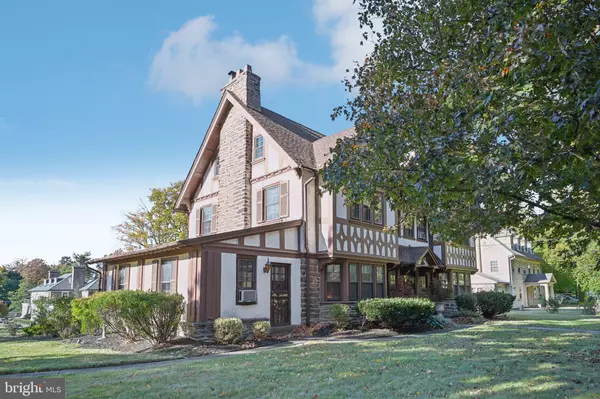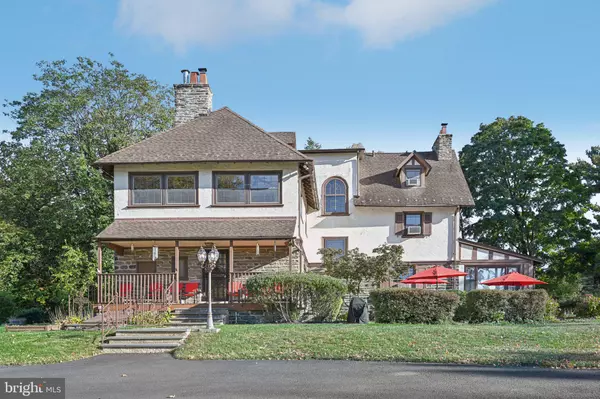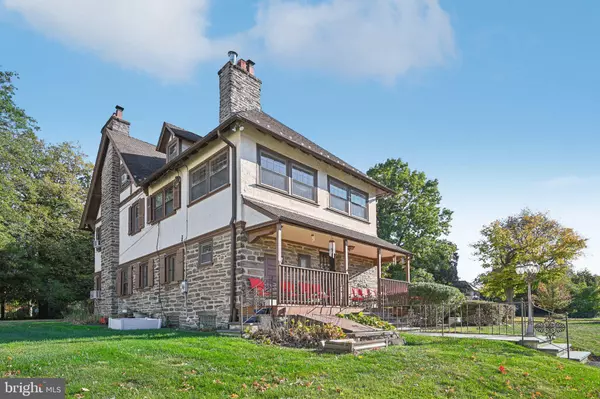6 Beds
6 Baths
4,335 SqFt
6 Beds
6 Baths
4,335 SqFt
Key Details
Property Type Single Family Home
Sub Type Detached
Listing Status Under Contract
Purchase Type For Sale
Square Footage 4,335 sqft
Price per Sqft $168
Subdivision Elkins Park
MLS Listing ID PAMC2117958
Style Tudor
Bedrooms 6
Full Baths 4
Half Baths 2
HOA Fees $825/ann
HOA Y/N Y
Abv Grd Liv Area 4,335
Originating Board BRIGHT
Year Built 1910
Annual Tax Amount $15,079
Tax Year 2023
Lot Size 0.512 Acres
Acres 0.51
Lot Dimensions 85.00 x 0.00
Property Description
This spacious property offers over six bedrooms, including a generous primary suite with a walk-in closet and an en-suite bathroom, creating a private retreat for homeowners. An additional Jack and Jill bathroom serves the secondary bedrooms, while a conveniently located combination breakfast nook/mudroom with main floor laundry is situated just off the kitchen, providing ease and efficiency in daily living.
The living room features beautiful beamed ceilings and one of two fireplaces, creating an inviting space for relaxation and gatherings. Off the living room, there is a large bonus room with its own exterior entrance, providing versatility for a variety of uses, such as a home office, playroom, or guest room.
The updated kitchen is a bright and functional space, featuring a mix of stainless steel and black appliances, granite countertops, and plenty of cabinet storage, ideal for both cooking and entertaining. Adjacent to the kitchen is a formal dining room with a classic fireplace, filled with natural light and perfect for hosting family meals or special occasions.
Step outside to a lovely bluestone patio, ideal for outdoor dining or relaxing, surrounded by a lush and mature garden that provides both beauty and privacy. This tranquil outdoor space adds to the home's charm and offers a peaceful setting for those who enjoy gardening or simply being outdoors.
In addition to its stunning features, the home is conveniently located close to regional rail, shopping, and several parks, making it easy to enjoy both local amenities and outdoor recreation.
This home beautifully blends historic character with modern conveniences, all within the prestigious and serene Latham Park. With its spacious layout, versatile bonus room, and gorgeous outdoor areas, this property presents a unique opportunity to enjoy the best of both history and contemporary living.
Location
State PA
County Montgomery
Area Cheltenham Twp (10631)
Zoning SINGLE FAMILY RESIDENTIAL
Direction Northeast
Rooms
Basement Unfinished
Interior
Interior Features Chair Railings, Crown Moldings, Floor Plan - Traditional, Kitchen - Island, Primary Bath(s), Recessed Lighting, Wood Floors, Walk-in Closet(s)
Hot Water Natural Gas
Heating Radiator
Cooling Window Unit(s)
Flooring Tile/Brick, Wood
Fireplaces Number 2
Fireplaces Type Fireplace - Glass Doors, Mantel(s), Screen
Inclusions Refrigerator, washer, dryer, outdoor grill
Equipment Washer, Dryer, Refrigerator
Fireplace Y
Window Features Double Hung
Appliance Washer, Dryer, Refrigerator
Heat Source Natural Gas
Laundry Main Floor
Exterior
Garage Spaces 2.0
Water Access N
Roof Type Architectural Shingle
Accessibility None
Total Parking Spaces 2
Garage N
Building
Story 3
Foundation Stone
Sewer Public Sewer
Water Public
Architectural Style Tudor
Level or Stories 3
Additional Building Above Grade, Below Grade
New Construction N
Schools
School District Cheltenham
Others
HOA Fee Include Common Area Maintenance
Senior Community No
Tax ID 31-00-29959-007
Ownership Fee Simple
SqFt Source Assessor
Special Listing Condition Standard

Find out why customers are choosing LPT Realty to meet their real estate needs






